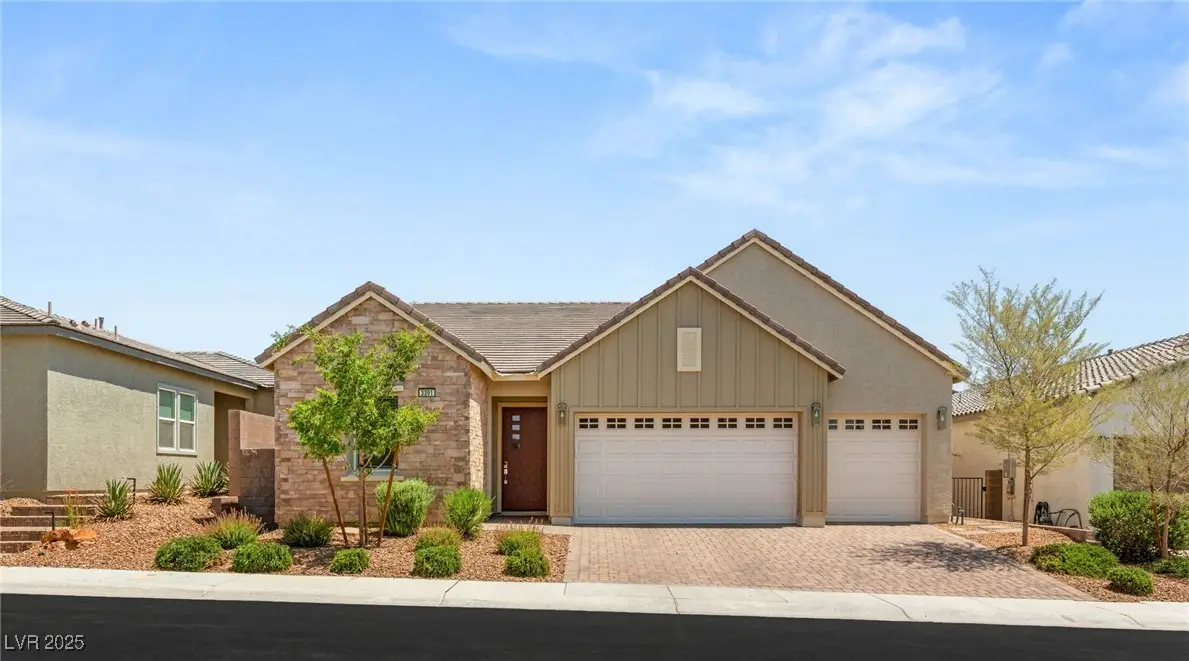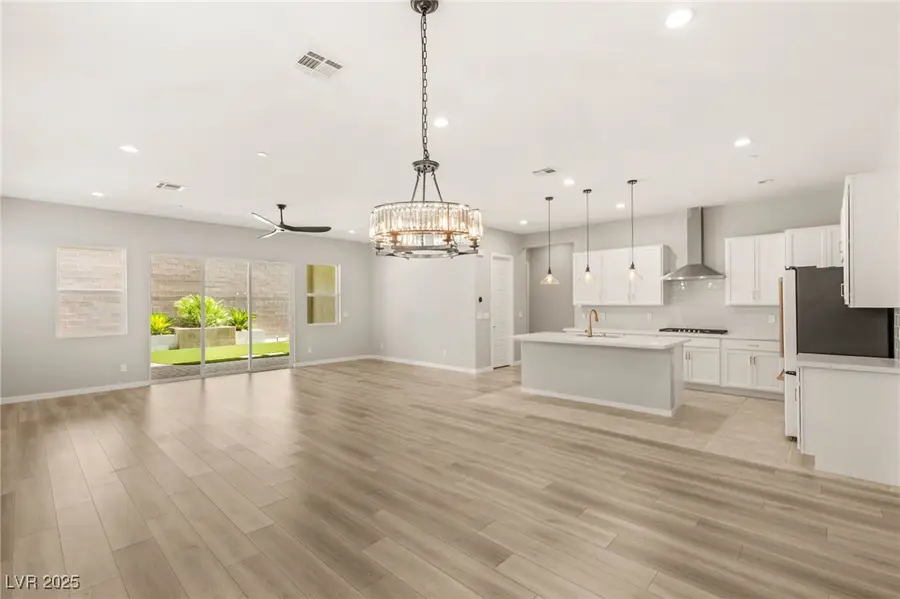3391 Stone View Avenue, Henderson, NV 89044
Local realty services provided by:Better Homes and Gardens Real Estate Universal



Listed by:anthony j. romeo(702) 353-6759
Office:simply vegas
MLS#:2697056
Source:GLVAR
Price summary
- Price:$775,000
- Price per sq. ft.:$340.51
- Monthly HOA dues:$125
About this home
Welcome to this stunning single-story Inspirada home with a modern farmhouse-style elevation that exudes sophistication & style. The spacious living & dining space boasts high ceilings & large windows that allow plenty of natural light to filter in. The chef's kitchen features state-of-the-art SS appliances, quartz countertops, elegant glass-tile backsplash, & a large center island that is perfect for preparing meals or entertaining. Front bedroom & office/den room share access to full hall bath while 3rd guest room enjoys en suite bath & walk-in closet! The primary suite is a private retreat w/custom walk-in closet, spa-like bathroom w/dual sinks, soaking tub, and zero-entry glass shower. Relaxing backyard features putting green and elevated paved sitting area. Castano Community features pool and park area for residents in addition to nearby, future Montagna Park with multiple play structures, sports courts (including Pickleball!), trails, water features, & pet park!
Contact an agent
Home facts
- Year built:2021
- Listing Id #:2697056
- Added:44 day(s) ago
- Updated:July 23, 2025 at 03:45 AM
Rooms and interior
- Bedrooms:3
- Total bathrooms:3
- Full bathrooms:3
- Living area:2,276 sq. ft.
Heating and cooling
- Cooling:Central Air, Electric
- Heating:Central, Gas
Structure and exterior
- Roof:Pitched, Tile
- Year built:2021
- Building area:2,276 sq. ft.
- Lot area:0.14 Acres
Schools
- High school:Liberty
- Middle school:Webb, Del E.
- Elementary school:Ellis, Robert and Sandy,Ellis, Robert and Sandy
Utilities
- Water:Public
Finances and disclosures
- Price:$775,000
- Price per sq. ft.:$340.51
- Tax amount:$6,594
New listings near 3391 Stone View Avenue
- New
 $3,999,900Active4 beds 6 baths5,514 sq. ft.
$3,999,900Active4 beds 6 baths5,514 sq. ft.1273 Imperia Drive, Henderson, NV 89052
MLS# 2702500Listed by: BHHS NEVADA PROPERTIES - New
 $625,000Active2 beds 2 baths2,021 sq. ft.
$625,000Active2 beds 2 baths2,021 sq. ft.30 Via Mantova #203, Henderson, NV 89011
MLS# 2709339Listed by: DESERT ELEGANCE - New
 $429,000Active2 beds 2 baths1,260 sq. ft.
$429,000Active2 beds 2 baths1,260 sq. ft.2557 Terrytown Avenue, Henderson, NV 89052
MLS# 2709682Listed by: CENTURY 21 AMERICANA - New
 $255,000Active2 beds 2 baths1,160 sq. ft.
$255,000Active2 beds 2 baths1,160 sq. ft.833 Aspen Peak Loop #814, Henderson, NV 89011
MLS# 2710211Listed by: SIMPLY VEGAS - New
 $939,900Active4 beds 4 baths3,245 sq. ft.
$939,900Active4 beds 4 baths3,245 sq. ft.2578 Skylark Trail Street, Henderson, NV 89044
MLS# 2710222Listed by: HUNTINGTON & ELLIS, A REAL EST - New
 $875,000Active4 beds 3 baths3,175 sq. ft.
$875,000Active4 beds 3 baths3,175 sq. ft.2170 Peyten Park Street, Henderson, NV 89052
MLS# 2709217Listed by: REALTY EXECUTIVES SOUTHERN - New
 $296,500Active2 beds 2 baths1,291 sq. ft.
$296,500Active2 beds 2 baths1,291 sq. ft.2325 Windmill Parkway #211, Henderson, NV 89074
MLS# 2709362Listed by: REALTY ONE GROUP, INC - New
 $800,000Active4 beds 4 baths3,370 sq. ft.
$800,000Active4 beds 4 baths3,370 sq. ft.2580 Prairie Pine Street, Henderson, NV 89044
MLS# 2709821Listed by: HUNTINGTON & ELLIS, A REAL EST - New
 $650,000Active3 beds 3 baths1,836 sq. ft.
$650,000Active3 beds 3 baths1,836 sq. ft.2233 Island City Drive, Henderson, NV 89044
MLS# 2709951Listed by: REALTY ONE GROUP, INC - New
 $3,049,800Active4 beds 5 baths4,692 sq. ft.
$3,049,800Active4 beds 5 baths4,692 sq. ft.16 Canyon Shores Place, Henderson, NV 89011
MLS# 2707842Listed by: LIFE REALTY DISTRICT
