348 Cadence Vista Drive, Henderson, NV 89011
Local realty services provided by:Better Homes and Gardens Real Estate Universal
Listed by:carlye m. sandoval(760) 702-7220
Office:coldwell banker premier
MLS#:2688651
Source:GLVAR
Price summary
- Price:$625,000
- Price per sq. ft.:$323.5
- Monthly HOA dues:$75
About this home
** OPEN HOUSE** 9/20 12-2 This one-of-a-kind single-story in Cadence offers unparalleled vistas of both the mountains & the iconic Las Vegas Strip! Inside you'll discover a bright & open layout with tile flooring flowing seamlessly throughout the entire home. The upgraded kitchen features an oversized island perfect for entertaining, crisp white shaker-style cabinets with upgraded hardware, LG appliances, a designer glass-paneled pantry door, and sleek double ovens—ideal for the inspired home chef. Charming courtyard & covered patio in private backyard create the perfect outdoor spaces to unwind. The spacious primary suite is a true sanctuary, complete with a large vanity, dual sinks, & a closet with exceptional storage. A versatile den with custom cabinetry offers the perfect space for a home office, library, or creative studio. Additional highlights include an oversized garage with epoxy flooring, professionally installed landscaping, security gate, & home security system.
Contact an agent
Home facts
- Year built:2020
- Listing ID #:2688651
- Added:148 day(s) ago
- Updated:October 21, 2025 at 10:55 AM
Rooms and interior
- Bedrooms:3
- Total bathrooms:2
- Full bathrooms:2
- Living area:1,932 sq. ft.
Heating and cooling
- Cooling:Central Air, Electric
- Heating:Central, Gas
Structure and exterior
- Roof:Tile
- Year built:2020
- Building area:1,932 sq. ft.
- Lot area:0.14 Acres
Schools
- High school:Basic Academy
- Middle school:Brown B. Mahlon
- Elementary school:Sewell, C.T.,Sewell, C.T.
Utilities
- Water:Public
Finances and disclosures
- Price:$625,000
- Price per sq. ft.:$323.5
- Tax amount:$4,465
New listings near 348 Cadence Vista Drive
- New
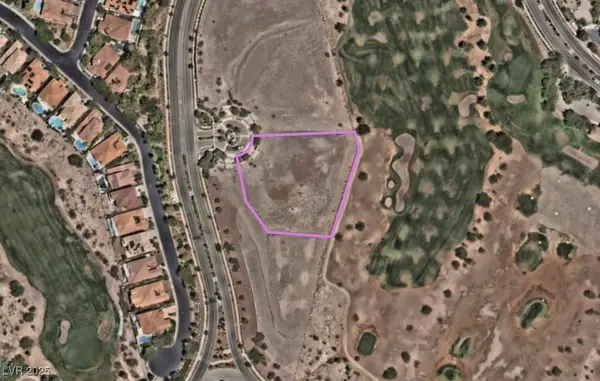 $2,250,000Active1.5 Acres
$2,250,000Active1.5 Acres1302 Corcovado Court, Henderson, NV 89052
MLS# 2731267Listed by: THE BAIRD GROUP, LLC - New
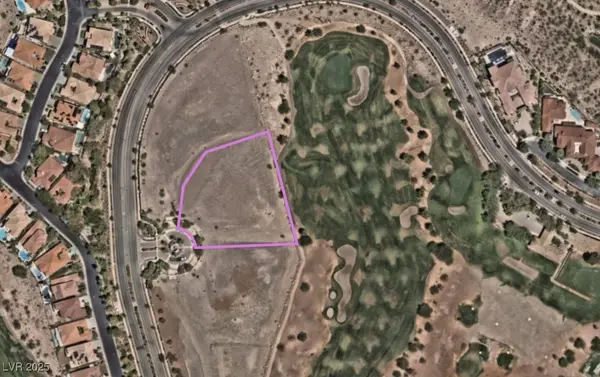 $2,250,000Active1.5 Acres
$2,250,000Active1.5 Acres1303 Corcovado Court, Henderson, NV 89052
MLS# 2731280Listed by: THE BAIRD GROUP, LLC - New
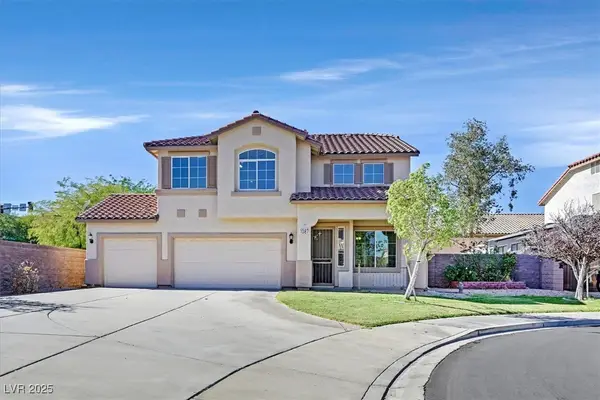 $575,000Active4 beds 3 baths2,368 sq. ft.
$575,000Active4 beds 3 baths2,368 sq. ft.1087 Outlook Court, Henderson, NV 89002
MLS# 2731443Listed by: RE/MAX ADVANTAGE - New
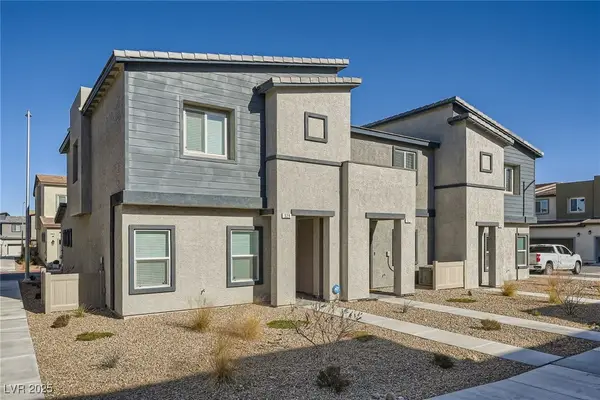 $370,000Active3 beds 2 baths1,319 sq. ft.
$370,000Active3 beds 2 baths1,319 sq. ft.527 Clearsable Avenue, Henderson, NV 89044
MLS# 2731265Listed by: COLDWELL BANKER PREMIER - Open Sat, 11am to 3pmNew
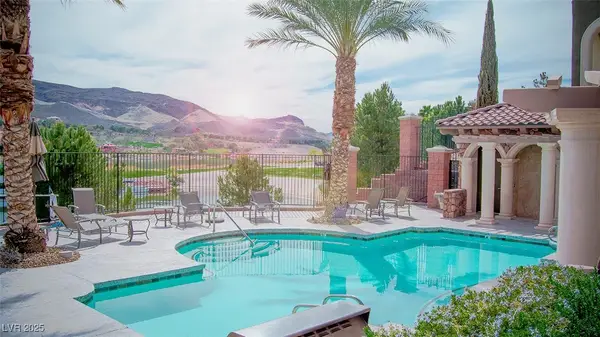 $599,990Active3 beds 3 baths2,141 sq. ft.
$599,990Active3 beds 3 baths2,141 sq. ft.53 Via Di Vita, Henderson, NV 89011
MLS# 2731676Listed by: COLDWELL BANKER PREMIER - New
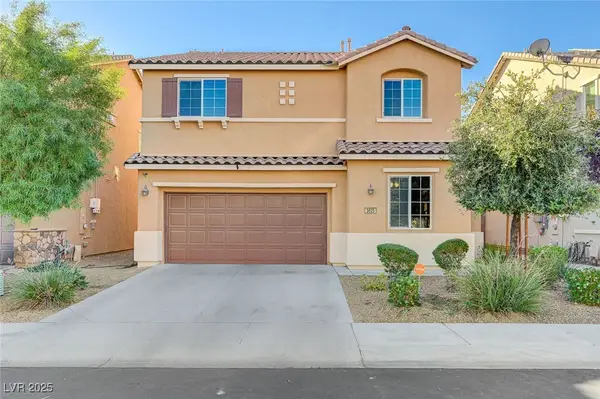 $505,000Active3 beds 3 baths2,166 sq. ft.
$505,000Active3 beds 3 baths2,166 sq. ft.3625 Via Terracina, Henderson, NV 89052
MLS# 2731743Listed by: SIMPLY VEGAS - New
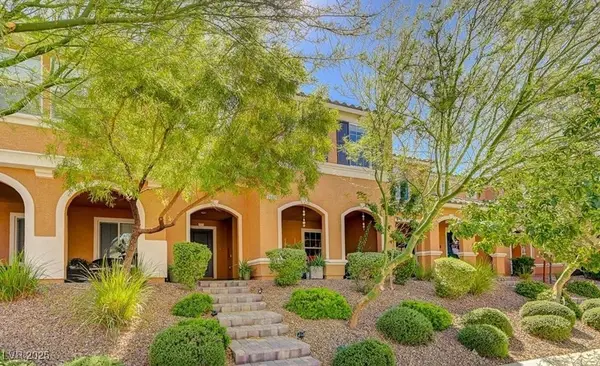 $419,900Active3 beds 3 baths1,825 sq. ft.
$419,900Active3 beds 3 baths1,825 sq. ft.3009 Camino Sereno Avenue, Henderson, NV 89044
MLS# 2731691Listed by: THE BROKERAGE A RE FIRM - New
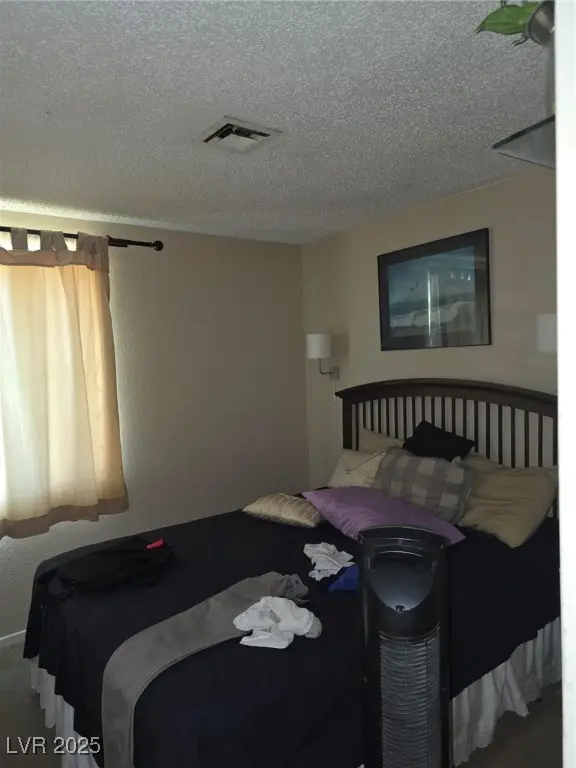 $250,000Active3 beds 2 baths1,200 sq. ft.
$250,000Active3 beds 2 baths1,200 sq. ft.603 Buchanan Avenue, Henderson, NV 89015
MLS# 2723263Listed by: COLDWELL BANKER PREMIER - New
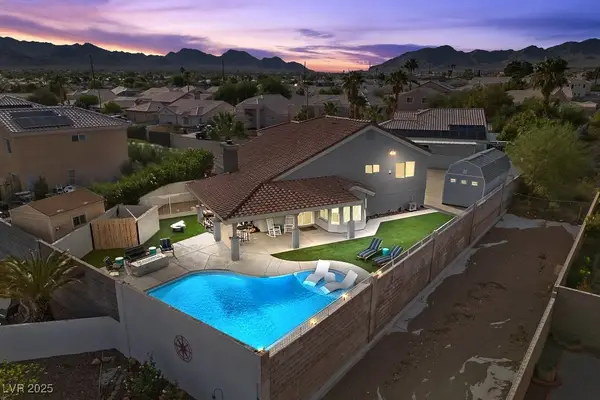 $650,000Active3 beds 3 baths2,022 sq. ft.
$650,000Active3 beds 3 baths2,022 sq. ft.1170 Nakoa Court, Henderson, NV 89002
MLS# 2723400Listed by: EXP REALTY - New
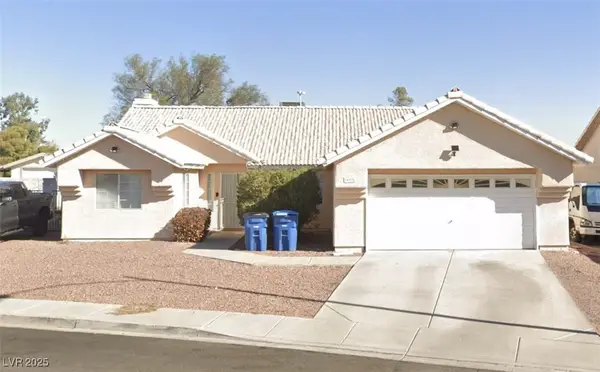 $465,000Active3 beds 2 baths1,666 sq. ft.
$465,000Active3 beds 2 baths1,666 sq. ft.409 Hightop Lane, Henderson, NV 89002
MLS# 2724025Listed by: LPT REALTY, LLC
