364 Trentino Alto Street, Henderson, NV 89012
Local realty services provided by:Better Homes and Gardens Real Estate Universal
Listed by:chase gentry(760) 403-2862
Office:exp realty
MLS#:2693675
Source:GLVAR
Price summary
- Price:$1,079,990
- Price per sq. ft.:$271.7
- Monthly HOA dues:$210
About this home
Located in the quiet, gated community of Terrazzo, offering close access to top schools, parks, shopping, & FWYs; this well-designed two-story home provides the perfect blend of comfort, space & function. High soaring ceilings upon entrance, spacious formal living area, elegant formal dining, a true chef’s kitchen w/ a breakfast area that opens to your family room. Downstairs private office that can double as a 5th bedroom w/ ensuite 3/4 bath. Upstairs, an oversized loft, 4 bedrooms— 2 w/ en suite baths & one Jack-and-Jill, a second office w/ a view over the grand living space below, laundry room w/ sink & storage. Outside, a low-maintenance backyard built for year-round use, w/ a pool & spa, putting green, artificial turf, built-in BBQ, pizza oven, 2 cooktops, sink & mini fridge. A large covered patio w/ plenty of space to relax & dine. Full Solar package, EV charger & 3-car garage adds thoughtful efficiency to a home that covers all the essentials—this is a true checklist home!
Contact an agent
Home facts
- Year built:2006
- Listing ID #:2693675
- Added:112 day(s) ago
- Updated:October 10, 2025 at 09:45 PM
Rooms and interior
- Bedrooms:4
- Total bathrooms:5
- Full bathrooms:2
- Half bathrooms:1
- Living area:3,975 sq. ft.
Heating and cooling
- Cooling:Central Air, Electric
- Heating:Central, Gas
Structure and exterior
- Roof:Tile
- Year built:2006
- Building area:3,975 sq. ft.
- Lot area:0.16 Acres
Schools
- High school:Foothill
- Middle school:Miller Bob
- Elementary school:Brown, Hannah Marie,Brown, Hannah Marie
Utilities
- Water:Public
Finances and disclosures
- Price:$1,079,990
- Price per sq. ft.:$271.7
- Tax amount:$5,288
New listings near 364 Trentino Alto Street
- New
 $284,987Active2 beds 2 baths1,108 sq. ft.
$284,987Active2 beds 2 baths1,108 sq. ft.1851 Hillpointe Road #1811, Henderson, NV 89074
MLS# 2726040Listed by: RE/MAX ADVANTAGE - New
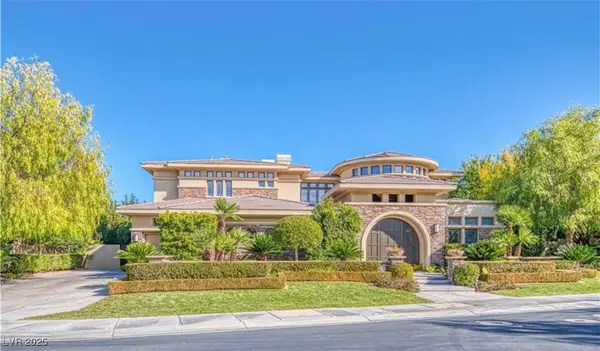 $2,799,000Active5 beds 6 baths6,362 sq. ft.
$2,799,000Active5 beds 6 baths6,362 sq. ft.6 Greely Club Trail, Henderson, NV 89052
MLS# 2726608Listed by: CAPDEVILA REALTY LLC - New
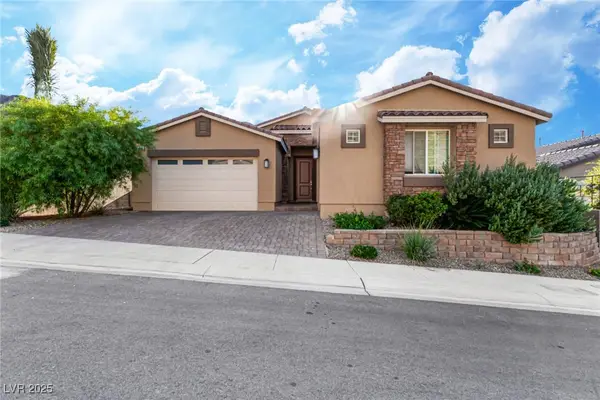 $810,000Active3 beds 3 baths2,527 sq. ft.
$810,000Active3 beds 3 baths2,527 sq. ft.409 Oakey Crest Ridge Street, Henderson, NV 89012
MLS# 2726107Listed by: REAL BROKER LLC - New
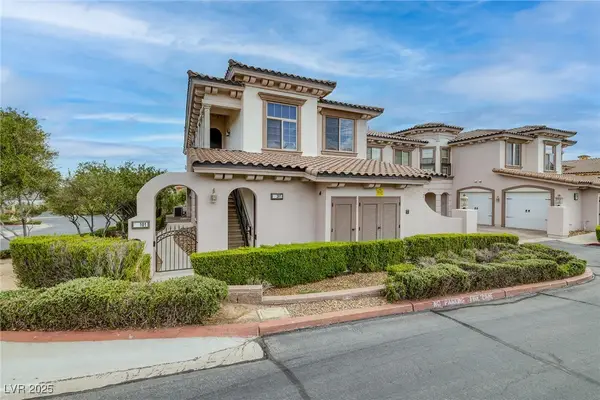 $470,000Active3 beds 3 baths1,596 sq. ft.
$470,000Active3 beds 3 baths1,596 sq. ft.19 Via Visione #201, Henderson, NV 89011
MLS# 2726534Listed by: LAS VEGAS SOTHEBY'S INT'L - New
 $529,900Active4 beds 3 baths2,009 sq. ft.
$529,900Active4 beds 3 baths2,009 sq. ft.1706 Toltec Circle, Henderson, NV 89014
MLS# 2726565Listed by: WEDGEWOOD HOMES REALTY, LLC - New
 $619,000Active3 beds 3 baths2,096 sq. ft.
$619,000Active3 beds 3 baths2,096 sq. ft.2175 Waterton Rivers Drive, Henderson, NV 89044
MLS# 2726264Listed by: LIFE REALTY DISTRICT - New
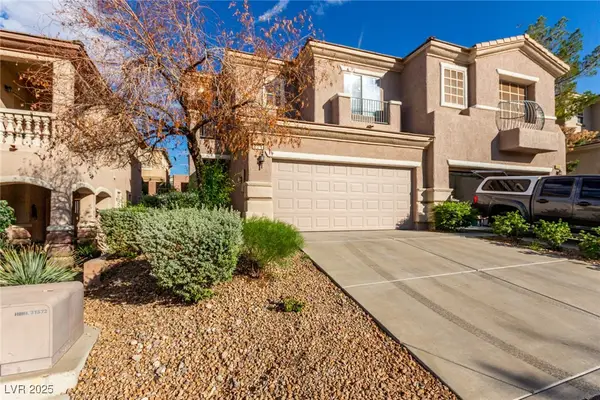 $389,999Active3 beds 3 baths1,371 sq. ft.
$389,999Active3 beds 3 baths1,371 sq. ft.228 Serenity Crest Street, Henderson, NV 89012
MLS# 2726499Listed by: KELLER N JADD - New
 $450,000Active3 beds 2 baths1,379 sq. ft.
$450,000Active3 beds 2 baths1,379 sq. ft.263 Prairie Rose Street, Henderson, NV 89015
MLS# 2726515Listed by: NEW DOOR RESIDENTIAL - New
 $239,000Active3 beds 2 baths1,106 sq. ft.
$239,000Active3 beds 2 baths1,106 sq. ft.2120 Ramrod Avenue #515, Henderson, NV 89014
MLS# 2726562Listed by: SIMPLY VEGAS - New
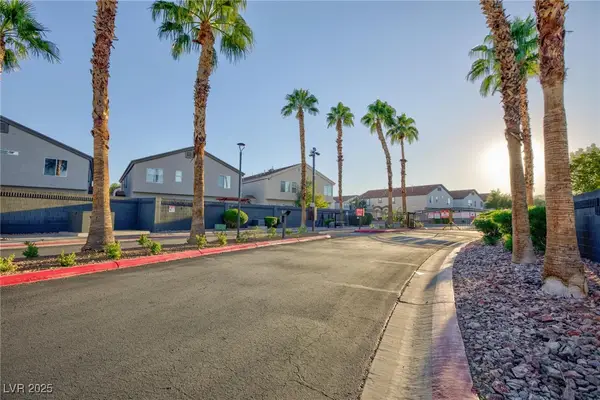 $295,000Active2 beds 3 baths1,167 sq. ft.
$295,000Active2 beds 3 baths1,167 sq. ft.6412 Saddle Up Avenue #102, Henderson, NV 89011
MLS# 2723763Listed by: UNITED REALTY GROUP
