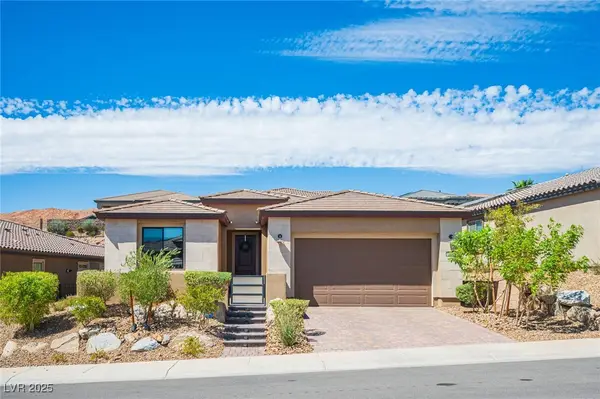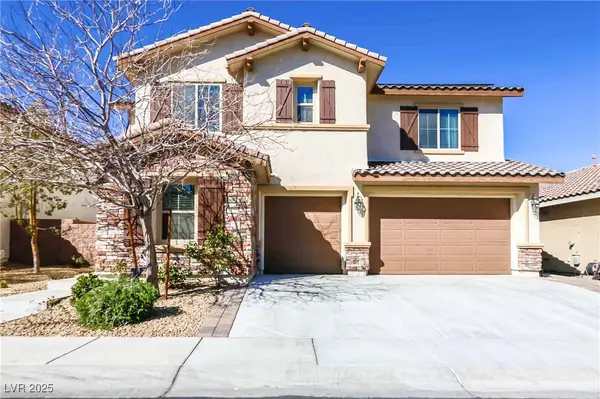4 Via Tiberina, Henderson, NV 89011
Local realty services provided by:Better Homes and Gardens Real Estate Universal
Upcoming open houses
- Sat, Sep 2011:00 pm - 02:00 pm
Listed by:melinda a. zolowicz
Office:real broker llc.
MLS#:2669536
Source:GLVAR
Price summary
- Price:$879,900
- Price per sq. ft.:$299.8
- Monthly HOA dues:$153
About this home
Elegant and chic with so many upgrades! For the tinkerer, enjoy the oversized 3-car, side-by-side epoxied garage, fully insulated with a sink and cabinets. From curb to backyard, this home radiates quality and ease. Sip coffee on the front patio or relax in the backyard. Seller added decorative tile, lighting, and UV roller shades for comfort, while wall art and a wind sculpture create a Zen space. Inside, find 4 bedrooms, a formal living room, and a spacious family room. The gourmet kitchen features a huge granite island, stainless steel appliances, tile backsplash, walk-in pantry, and soft-close cabinets. Pendant lights, fans & wood ceiling planks add such charm. The primary suite offers an oversized garden tub, frameless walk-in shower, and a massive walk-in closet with a second closet for extra storage. Enjoy abundant storage, nooks, and extras. Plus, on-demand water heater, 220V 30 Amp plug-in for electric vehicle, & wired for inside/outside surround sound. This home has it ALL!
Contact an agent
Home facts
- Year built:2018
- Listing ID #:2669536
- Added:167 day(s) ago
- Updated:September 15, 2025 at 04:04 PM
Rooms and interior
- Bedrooms:4
- Total bathrooms:4
- Full bathrooms:3
- Half bathrooms:1
- Living area:2,935 sq. ft.
Heating and cooling
- Cooling:Central Air, Electric
- Heating:Central, Gas
Structure and exterior
- Roof:Tile
- Year built:2018
- Building area:2,935 sq. ft.
- Lot area:0.23 Acres
Schools
- High school:Basic Academy
- Middle school:Brown B. Mahlon
- Elementary school:Josh, Stevens,Josh, Stevens
Utilities
- Water:Public
Finances and disclosures
- Price:$879,900
- Price per sq. ft.:$299.8
- Tax amount:$5,511
New listings near 4 Via Tiberina
- New
 $369,495Active3 beds 3 baths1,508 sq. ft.
$369,495Active3 beds 3 baths1,508 sq. ft.1608 Colloquium Drive, Henderson, NV 89014
MLS# 2716654Listed by: EXP REALTY - New
 $205,000Active1 beds 1 baths701 sq. ft.
$205,000Active1 beds 1 baths701 sq. ft.231 W Horizon Ridge Parkway #814, Henderson, NV 89012
MLS# 2719513Listed by: COLDWELL BANKER PREMIER - New
 $475,000Active2 beds 2 baths1,280 sq. ft.
$475,000Active2 beds 2 baths1,280 sq. ft.2134 Colvin Run Drive, Henderson, NV 89052
MLS# 2719164Listed by: GALINDO GROUP REAL ESTATE - New
 $658,590Active2 beds 3 baths2,301 sq. ft.
$658,590Active2 beds 3 baths2,301 sq. ft.86 Ibiza Lake Drive, Henderson, NV 89011
MLS# 2719281Listed by: REAL ESTATE CONSULTANTS OF NV - New
 $412,590Active3 beds 4 baths1,479 sq. ft.
$412,590Active3 beds 4 baths1,479 sq. ft.849 Angwin Lane, Henderson, NV 89011
MLS# 2719344Listed by: REAL ESTATE CONSULTANTS OF NV - New
 $405,000Active3 beds 3 baths1,544 sq. ft.
$405,000Active3 beds 3 baths1,544 sq. ft.3440 Covilha Lane, Henderson, NV 89044
MLS# 2718677Listed by: SIGNATURE REAL ESTATE GROUP - New
 $394,390Active3 beds 3 baths1,478 sq. ft.
$394,390Active3 beds 3 baths1,478 sq. ft.821 Atleigh Avenue, Henderson, NV 89011
MLS# 2719322Listed by: REAL ESTATE CONSULTANTS OF NV - New
 $825,000Active3 beds 3 baths2,028 sq. ft.
$825,000Active3 beds 3 baths2,028 sq. ft.35 Cliffwater Street, Henderson, NV 89011
MLS# 2716165Listed by: MAGENTA - New
 $439,000Active2 beds 2 baths1,596 sq. ft.
$439,000Active2 beds 2 baths1,596 sq. ft.2610 Anani Road, Henderson, NV 89044
MLS# 2715777Listed by: CENTURY 21 CONSOLIDATED - New
 $719,500Active4 beds 3 baths3,245 sq. ft.
$719,500Active4 beds 3 baths3,245 sq. ft.1129 Via Della Costrella, Henderson, NV 89011
MLS# 2719419Listed by: J E T REAL ESTATE GROUP
