442 Beardsley Circle, Henderson, NV 89052
Local realty services provided by:Better Homes and Gardens Real Estate Universal
Upcoming open houses
- Sun, Oct 1206:00 pm - 08:00 pm
Listed by:joseph debenedetto725-465-7646
Office:the boeckle group
MLS#:2726723
Source:GLVAR
Price summary
- Price:$1,300,000
- Price per sq. ft.:$320.35
- Monthly HOA dues:$141
About this home
FULLY REMODELED HOME ON AN OVERSIZED LOT IN THE HEART OF GREEN VALLEY RANCH IS LIKE NOTHING YOU'VE EVER SEEN! ABSOLUTELY NO EXPENSES SPARED ON THIS INCREDIBLE 5 BEDROOM 3 BATHROOM HOME ON AN OVERSIZED LOT WITH POOL, COVERED PATIO AND HUGE YARD FOR ENTERTAINING! INTERIOR DESIGN UPGRADES INCLUDE BUT ARE NOT LIMITED TO BRAND-NEW WOOD PLANK FLOORS THROUGHOUT, FRESH INTERIOR/EXTERIOR TWO-TONE PAINT AND BASEBOARDS, AND HIGH-END WHITE OAK CABINETRY WITH DESIGNER CABINET HARDWARE THROUGHOUT. THE MASSIVE CHEFS KITCHEN THAT WILL TAKE YOUR BREATH AWAY IS BUILT OUT WITH A LARGE PANTRY BRAND NEW FRIDGE/FREEZER COMBO, 48" RANGE, OVERSIZED WATERFALL ISLAND & BREAKFAST BAR SEATING FOR THE WHOLE TEAM! THE DESIGNER INSTALLED 2 CUSTOM-BUILT FIREPLACE WALLS IN THE LIVING ROOM & PRIMARY BEDROOM! PRIMARY BEDROOM IS HUGE W/ A FEATURE FIREPLACE WALL, A SPA-STYLE BATH W/ LARGE SHOWER & FREESTANDING TUB! THIS WONDERFUL, FULLY REDONE HOME IN A CHARMING GATED NEIGHBORHOOD IS TURNKEY AND READY FOR YOU
Contact an agent
Home facts
- Year built:1999
- Listing ID #:2726723
- Added:1 day(s) ago
- Updated:October 11, 2025 at 02:44 AM
Rooms and interior
- Bedrooms:5
- Total bathrooms:3
- Full bathrooms:3
- Living area:4,058 sq. ft.
Heating and cooling
- Cooling:Central Air, Electric
- Heating:Central, Gas
Structure and exterior
- Roof:Tile
- Year built:1999
- Building area:4,058 sq. ft.
- Lot area:0.18 Acres
Schools
- High school:Coronado High
- Middle school:Miller Bob
- Elementary school:Twitchell, Neil C.,Vanderburg, John C.
Utilities
- Water:Public
Finances and disclosures
- Price:$1,300,000
- Price per sq. ft.:$320.35
- Tax amount:$4,034
New listings near 442 Beardsley Circle
- New
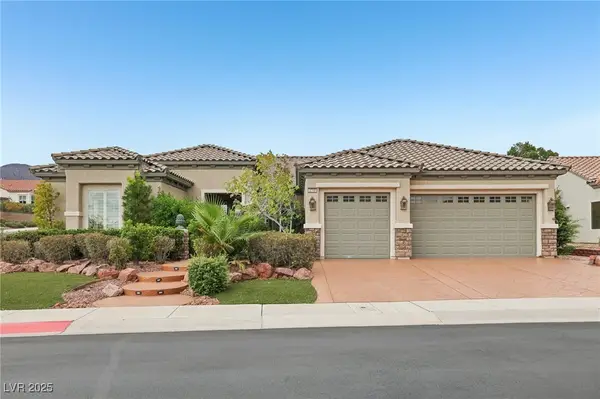 $769,968Active2 beds 3 baths2,592 sq. ft.
$769,968Active2 beds 3 baths2,592 sq. ft.2359 Blooming Valley Court, Henderson, NV 89052
MLS# 2726727Listed by: KELLER WILLIAMS MARKETPLACE - New
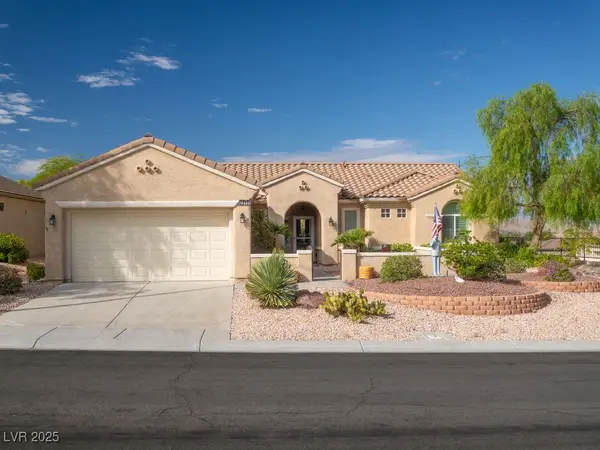 $549,500Active2 beds 2 baths1,715 sq. ft.
$549,500Active2 beds 2 baths1,715 sq. ft.2315 Sand Lily Street, Henderson, NV 89052
MLS# 2725764Listed by: HUNTINGTON & ELLIS, A REAL EST - New
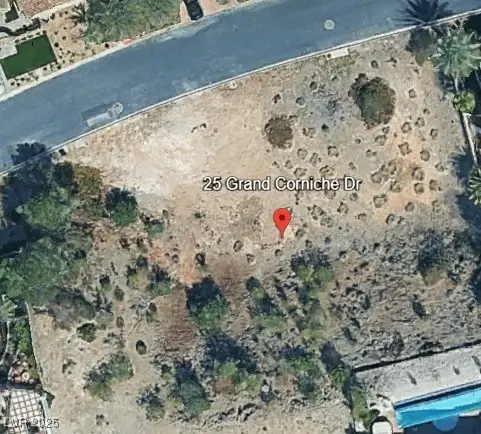 $499,000Active0.68 Acres
$499,000Active0.68 Acres25 Grand Corniche Drive, Henderson, NV 89011
MLS# 2726670Listed by: KELLER WILLIAMS MARKETPLACE - New
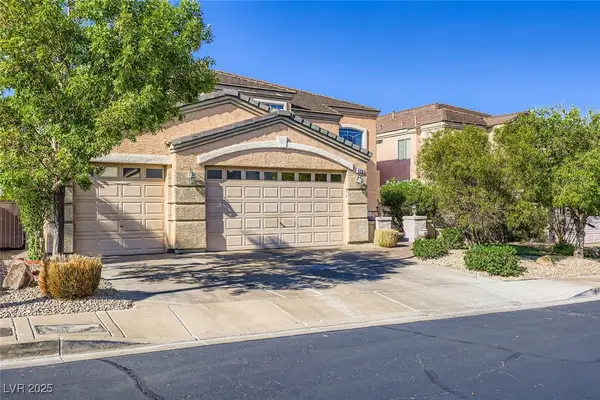 $635,900Active4 beds 3 baths2,610 sq. ft.
$635,900Active4 beds 3 baths2,610 sq. ft.624 Tyler Ridge Avenue, Henderson, NV 89012
MLS# 2726695Listed by: NORTH AMERICAN REALTY OF NV - New
 $500,000Active2 beds 2 baths1,550 sq. ft.
$500,000Active2 beds 2 baths1,550 sq. ft.30 Via Mantova #307, Henderson, NV 89011
MLS# 2726649Listed by: LAS VEGAS SOTHEBY'S INT'L - New
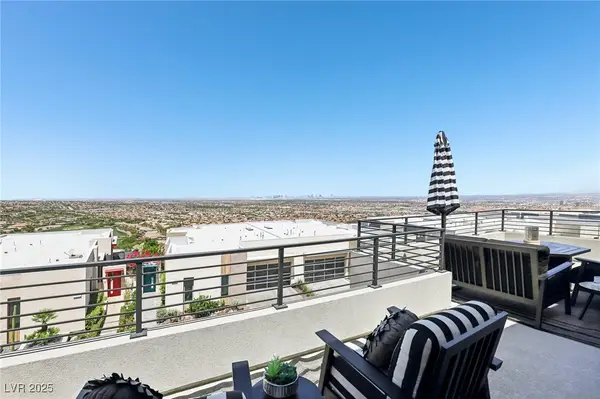 $1,725,000Active3 beds 4 baths2,373 sq. ft.
$1,725,000Active3 beds 4 baths2,373 sq. ft.426 Tranquil Peak Court, Henderson, NV 89012
MLS# 2726424Listed by: HUNTINGTON & ELLIS, A REAL EST - New
 $699,999Active3 beds 4 baths2,533 sq. ft.
$699,999Active3 beds 4 baths2,533 sq. ft.1612 Yellow Tulip Place, Henderson, NV 89012
MLS# 2726454Listed by: REALTY 360 - New
 $464,987Active3 beds 2 baths1,802 sq. ft.
$464,987Active3 beds 2 baths1,802 sq. ft.107 Mint Orchard Drive, Henderson, NV 89002
MLS# 2726039Listed by: RE/MAX ADVANTAGE - New
 $284,987Active2 beds 2 baths1,108 sq. ft.
$284,987Active2 beds 2 baths1,108 sq. ft.1851 Hillpointe Road #1811, Henderson, NV 89074
MLS# 2726040Listed by: RE/MAX ADVANTAGE
