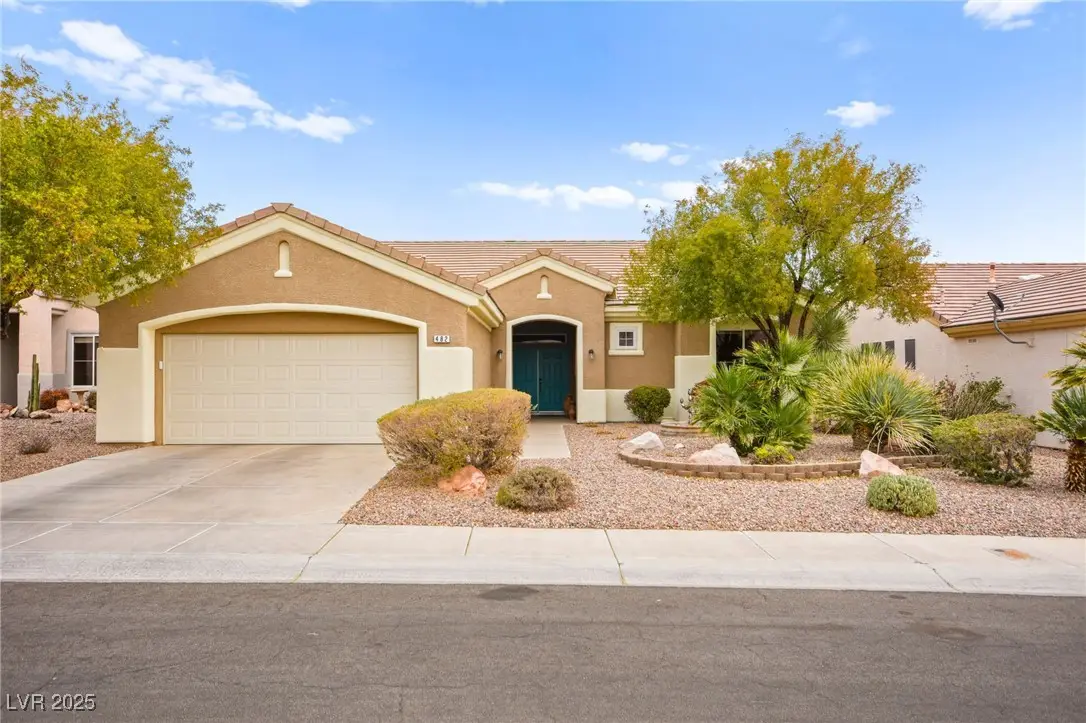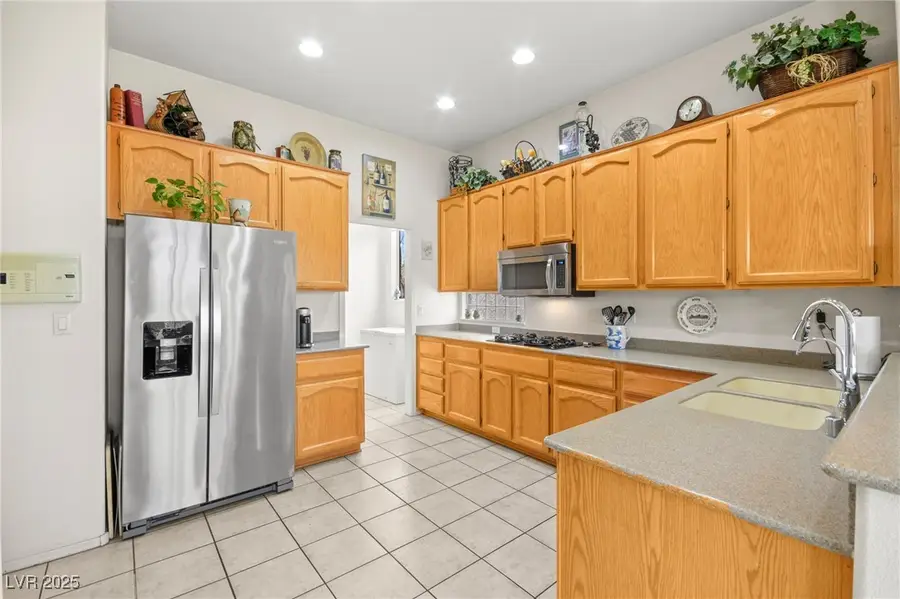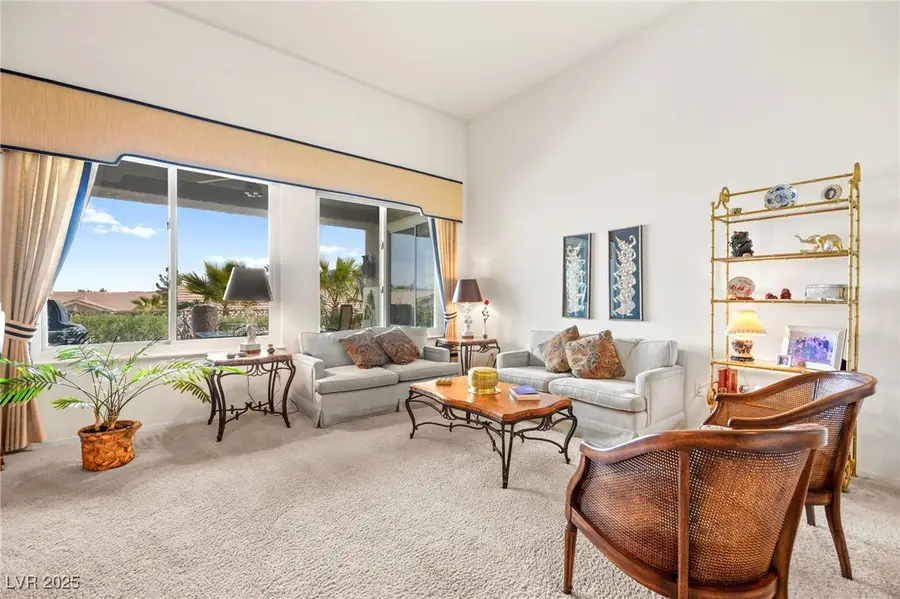482 Bonnie Brook Place, Henderson, NV 89012
Local realty services provided by:Better Homes and Gardens Real Estate Universal



Listed by:craig tann(702) 514-6634
Office:huntington & ellis, a real est
MLS#:2665046
Source:GLVAR
Price summary
- Price:$539,000
- Price per sq. ft.:$296.48
- Monthly HOA dues:$79
About this home
This charming 2-bedroom, 2-bathroom home in Sun City MacDonald Ranch offers a spacious, light-filled layout with character and style. The open floorplan features high ceilings, elegant coffered details, and east-facing windows with stunning mountain views. Immaculately maintained with neutral tones, the home is both inviting and functional. A versatile den with double doors can serve as an office, media room, or guest bedroom. The private backyard includes a covered patio, perfect for enjoying sunrise views over the mountains, along with low-maintenance desert landscaping. The kitchen boasts granite countertops, tile flooring, a breakfast bar, and updated appliances. The garage offers additional storage with built-in cabinetry. Community amenities include a clubhouse, golf course, pool/spa, exercise room, pickleball court, recreation room, social calendar, and tennis courts—everything you need for both relaxation and recreation.
Contact an agent
Home facts
- Year built:1997
- Listing Id #:2665046
- Added:157 day(s) ago
- Updated:July 01, 2025 at 10:50 AM
Rooms and interior
- Bedrooms:2
- Total bathrooms:2
- Full bathrooms:2
- Living area:1,818 sq. ft.
Heating and cooling
- Cooling:Central Air, Electric
- Heating:Central, Gas
Structure and exterior
- Roof:Pitched, Tile
- Year built:1997
- Building area:1,818 sq. ft.
- Lot area:0.14 Acres
Schools
- High school:Coronado High
- Middle school:Miller Bob
- Elementary school:Vanderburg, John C.,Vanderburg, John C.
Utilities
- Water:Public
Finances and disclosures
- Price:$539,000
- Price per sq. ft.:$296.48
- Tax amount:$2,232
New listings near 482 Bonnie Brook Place
- New
 $649,000Active3 beds 3 baths2,216 sq. ft.
$649,000Active3 beds 3 baths2,216 sq. ft.167 Sun Glaze Avenue, Henderson, NV 89011
MLS# 2710933Listed by: NEW HOME RESOURCE - New
 $455,000Active3 beds 2 baths1,514 sq. ft.
$455,000Active3 beds 2 baths1,514 sq. ft.307 Crescent Verse Street, Henderson, NV 89015
MLS# 2709745Listed by: ORANGE REALTY GROUP LLC - New
 $475,000Active3 beds 2 baths1,622 sq. ft.
$475,000Active3 beds 2 baths1,622 sq. ft.234 Denver Way, Henderson, NV 89015
MLS# 2709845Listed by: KELLER WILLIAMS MARKETPLACE - New
 $350,000Active2 beds 2 baths1,253 sq. ft.
$350,000Active2 beds 2 baths1,253 sq. ft.830 Carnegie Street #1322, Henderson, NV 89052
MLS# 2710110Listed by: BHHS NEVADA PROPERTIES - New
 $695,950Active5 beds 5 baths3,474 sq. ft.
$695,950Active5 beds 5 baths3,474 sq. ft.133 Harper Crest Avenue, Henderson, NV 89011
MLS# 2710860Listed by: EVOLVE REALTY - New
 $699,950Active4 beds 4 baths3,065 sq. ft.
$699,950Active4 beds 4 baths3,065 sq. ft.137 Harper Crest Avenue, Henderson, NV 89011
MLS# 2710841Listed by: EVOLVE REALTY - New
 $530,000Active3 beds 2 baths1,768 sq. ft.
$530,000Active3 beds 2 baths1,768 sq. ft.2740 Solar Flare Lane, Henderson, NV 89044
MLS# 2706650Listed by: GK PROPERTIES - New
 $775,000Active4 beds 4 baths3,486 sq. ft.
$775,000Active4 beds 4 baths3,486 sq. ft.533 Blanche Court, Henderson, NV 89052
MLS# 2710349Listed by: AVALON REALTY & OAKTREE MGMT - New
 $629,900Active3 beds 3 baths2,207 sq. ft.
$629,900Active3 beds 3 baths2,207 sq. ft.3045 Evening Wind Street, Henderson, NV 89052
MLS# 2710671Listed by: BHHS NEVADA PROPERTIES - New
 $455,430Active3 beds 3 baths1,827 sq. ft.
$455,430Active3 beds 3 baths1,827 sq. ft.1171 Heliodor Avenue #lot 168, Henderson, NV 89011
MLS# 2711049Listed by: REALTY ONE GROUP, INC

