494 Cape Alan Drive, Henderson, NV 89052
Local realty services provided by:Better Homes and Gardens Real Estate Universal
Listed by:roxane fernandez702-592-9210
Office:golden touch consultants, llc.
MLS#:2729916
Source:GLVAR
Price summary
- Price:$750,000
- Price per sq. ft.:$245.74
- Monthly HOA dues:$25.33
About this home
STUNNING HOME LOCATED IN FAMILY FRIENDLY GREEN VALLEY COMMUNITY W/GREAT SCHOOLS*IF YOU LIKE TO ENTERTAIN THIS HOME IS PERFECT FOR YOU*COVERED PATIO OVERLOOKING PROFESSIONALLY LANDSCAPED BACKYARD W/HEATED POOL /SPA & WATERFALL*SYNTHETIC GRASS LUSH SHRUBS,TREES & PLANTS*INTERIOR BOASTS 5 LRG BEDROOMS*4 FULL BATHROOMS & 3 FIREPLACES*FORMAL LIVING ROOM W/VAULTED CEILINGS & GAS FIREPLACE WHICH STEPS UP TO A FORMAL DINING ROOM LEADING TO A LARGE UPGRADED KITCHEN W/GRANITE COUNTERS & WHITE CABINETS, HUGE CENTER ISLAND W/BUILT IN GAS RANGE TOP*BLACK APPLIANCES INCLUDING A SUB ZERO FRIDGE*BREAKFAST NOOK THAT OVERLOOKS THE BACKYARD & POOL AREA*STEP DOWN TO A LARGE FAMILY ROOM W/A WET BAR & FIREPLACE*LRG LAUNDRY ROOM COMPLETE W/CABINETS, SINK & DOOR LEADING TO BACKYARD*BOTH HVAC UNITS ARE LESS THEN 2 YEARS OLD STILL UNDER MANUFACTURERS WARRANTY*SECONDARY BATHROOMS REMODELED*CEILING FANS IN EVERY ROOM*EXTRA LARGE PRIMARY BEDROOM W/TWO SIDED GAS FIREPLACE*SEPERATE TUB & SHOWER*DUAL SINKS*
Contact an agent
Home facts
- Year built:1999
- Listing ID #:2729916
- Added:1 day(s) ago
- Updated:October 24, 2025 at 02:40 AM
Rooms and interior
- Bedrooms:5
- Total bathrooms:4
- Full bathrooms:4
- Living area:3,052 sq. ft.
Heating and cooling
- Cooling:Central Air, Electric
- Heating:Central, Gas, Multiple Heating Units
Structure and exterior
- Roof:Tile
- Year built:1999
- Building area:3,052 sq. ft.
- Lot area:0.16 Acres
Schools
- High school:Coronado High
- Middle school:Miller Bob
- Elementary school:Vanderburg, John C.,Twitchell, Neil C.
Utilities
- Water:Public
Finances and disclosures
- Price:$750,000
- Price per sq. ft.:$245.74
- Tax amount:$3,562
New listings near 494 Cape Alan Drive
- New
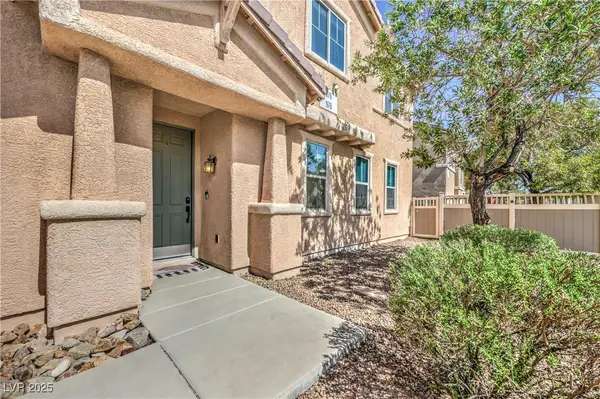 $385,000Active4 beds 3 baths1,761 sq. ft.
$385,000Active4 beds 3 baths1,761 sq. ft.976 Sable Chase Place, Henderson, NV 89011
MLS# 2728790Listed by: REALTY ONE GROUP, INC - New
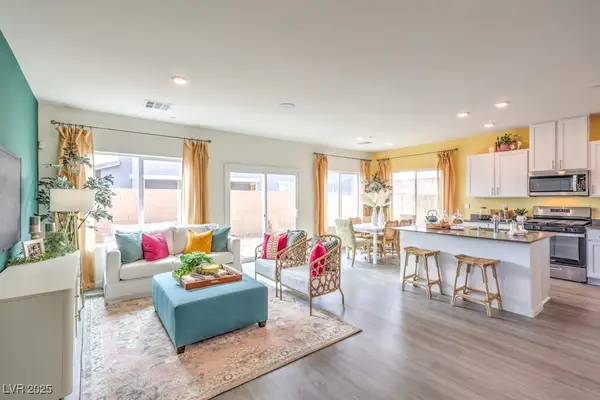 $464,990Active4 beds 3 baths1,872 sq. ft.
$464,990Active4 beds 3 baths1,872 sq. ft.514 Golden Cardinal Avenue #1263, Henderson, NV 89011
MLS# 2729975Listed by: D R HORTON INC - New
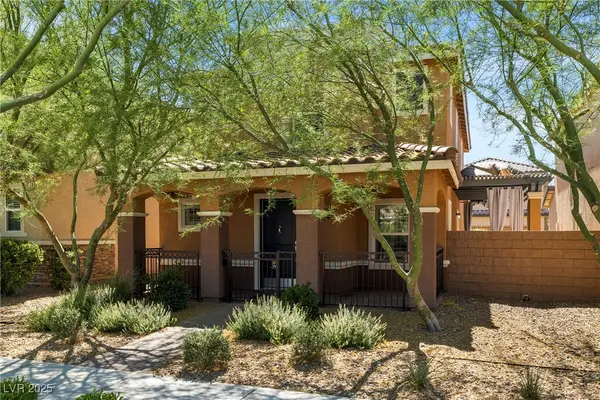 $445,000Active3 beds 3 baths1,557 sq. ft.
$445,000Active3 beds 3 baths1,557 sq. ft.2385 Via Firenze, Henderson, NV 89044
MLS# 2729910Listed by: ROTHWELL GORNT COMPANIES - New
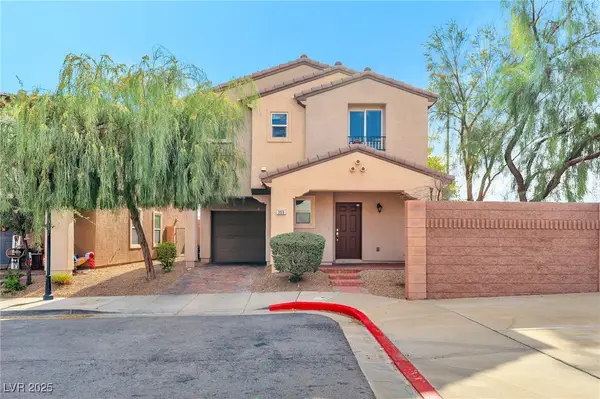 $365,000Active3 beds 3 baths1,480 sq. ft.
$365,000Active3 beds 3 baths1,480 sq. ft.253 Melody Vista Lane, Henderson, NV 89015
MLS# 2727880Listed by: SIGNATURE REAL ESTATE GROUP - Open Sat, 11am to 2pmNew
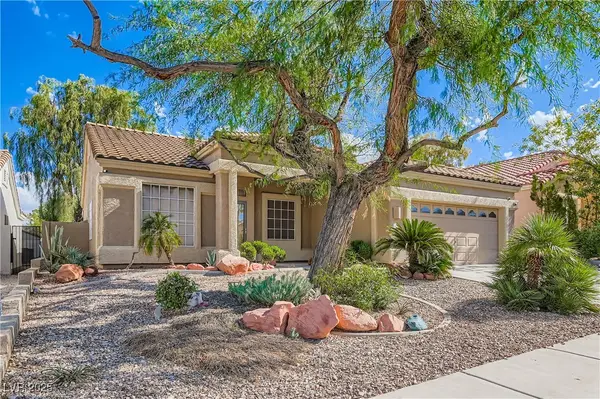 $539,900Active3 beds 2 baths1,535 sq. ft.
$539,900Active3 beds 2 baths1,535 sq. ft.320 Dazzling Terrace, Henderson, NV 89012
MLS# 2728712Listed by: KELLER WILLIAMS MARKETPLACE - New
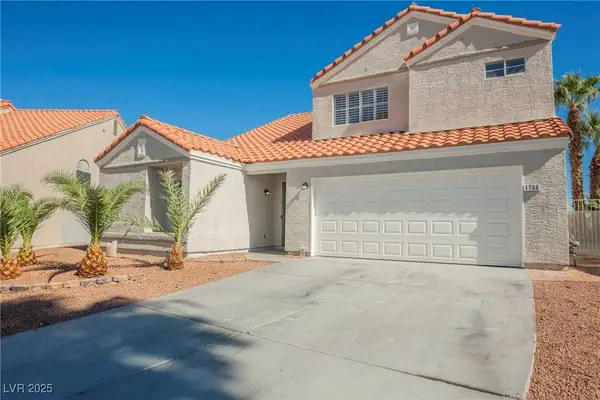 $499,900Active4 beds 3 baths2,009 sq. ft.
$499,900Active4 beds 3 baths2,009 sq. ft.1706 Toltec Circle, Henderson, NV 89014
MLS# 2729959Listed by: WEDGEWOOD HOMES REALTY, LLC - New
 $499,900Active4 beds 3 baths2,009 sq. ft.
$499,900Active4 beds 3 baths2,009 sq. ft.1706 Toltec Circle, Henderson, NV 89014
MLS# 2729959Listed by: WEDGEWOOD HOMES REALTY, LLC - New
 $464,990Active4 beds 3 baths1,872 sq. ft.
$464,990Active4 beds 3 baths1,872 sq. ft.514 Golden Cardinal Avenue #1216, Henderson, NV 89011
MLS# 2729975Listed by: D R HORTON INC - New
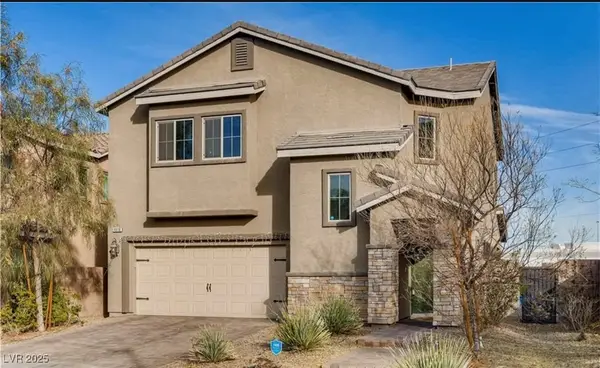 $533,000Active4 beds 3 baths2,258 sq. ft.
$533,000Active4 beds 3 baths2,258 sq. ft.1016 Devon Creek Avenue, Henderson, NV 89014
MLS# 2729976Listed by: REALTY ONE GROUP, INC
