976 Sable Chase Place, Henderson, NV 89011
Local realty services provided by:Better Homes and Gardens Real Estate Universal
Listed by:jordon metz(702) 551-3700
Office:realty one group, inc
MLS#:2728790
Source:GLVAR
Price summary
- Price:$385,000
- Price per sq. ft.:$218.63
- Monthly HOA dues:$75
About this home
Welcome to 976 Sable Chase Place - where comfort, style, and convenience meet! This spacious 4 bedroom, 2.5 bath townhome lives like a single family home, featuring an open floor plan with luxury plank vinyl flooring and designer lighting throughout. The dream kitchen offers granite countertops, stainless steel appliances, a pantry, breakfast bar, and cozy nook. Upstairs, the primary suite boasts a walk-in closet, dual sinks, soaking tub, and separate shower. Enjoy low-maintenance outdoor living with a private yard, paver patio, turf, and putting green - perfect for grilling or entertaining! Additional highlights include upstairs laundry, an attached 2 car garage, and owned solar panels with low monthly financing for exceptional energy savings. With low HOA fees and access to parks, trails, courts, and more, this home is ideally located near everything Henderson and Lake Las Vegas have to offer. Move-in ready and full of charm!
Contact an agent
Home facts
- Year built:2009
- Listing ID #:2728790
- Added:1 day(s) ago
- Updated:October 24, 2025 at 01:48 AM
Rooms and interior
- Bedrooms:4
- Total bathrooms:3
- Full bathrooms:2
- Half bathrooms:1
- Living area:1,761 sq. ft.
Heating and cooling
- Cooling:Central Air, Electric
- Heating:Central, Gas
Structure and exterior
- Roof:Pitched, Tile
- Year built:2009
- Building area:1,761 sq. ft.
- Lot area:0.06 Acres
Schools
- High school:Basic Academy
- Middle school:Brown B. Mahlon
- Elementary school:Josh, Stevens,Josh, Stevens
Utilities
- Water:Public
Finances and disclosures
- Price:$385,000
- Price per sq. ft.:$218.63
- Tax amount:$2,230
New listings near 976 Sable Chase Place
- New
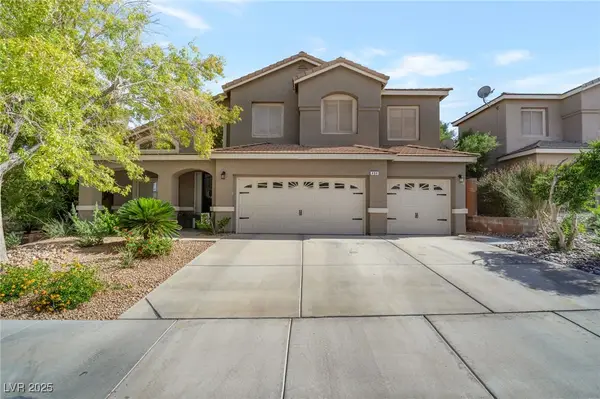 $750,000Active5 beds 4 baths3,052 sq. ft.
$750,000Active5 beds 4 baths3,052 sq. ft.494 Cape Alan Drive, Henderson, NV 89052
MLS# 2729916Listed by: GOLDEN TOUCH CONSULTANTS, LLC - New
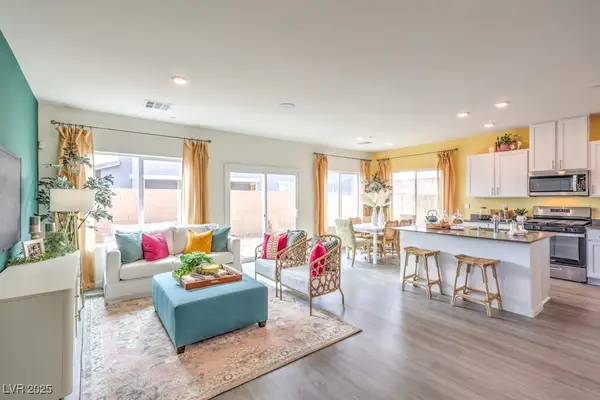 $464,990Active4 beds 3 baths1,872 sq. ft.
$464,990Active4 beds 3 baths1,872 sq. ft.514 Golden Cardinal Avenue #1263, Henderson, NV 89011
MLS# 2729975Listed by: D R HORTON INC - New
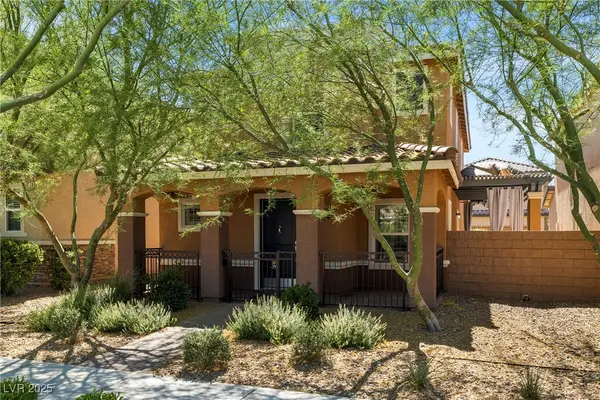 $445,000Active3 beds 3 baths1,557 sq. ft.
$445,000Active3 beds 3 baths1,557 sq. ft.2385 Via Firenze, Henderson, NV 89044
MLS# 2729910Listed by: ROTHWELL GORNT COMPANIES - New
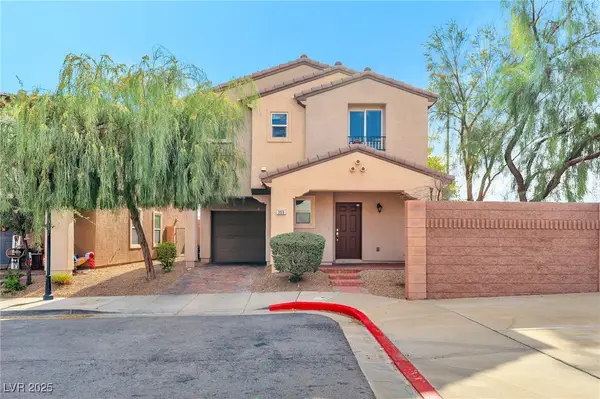 $365,000Active3 beds 3 baths1,480 sq. ft.
$365,000Active3 beds 3 baths1,480 sq. ft.253 Melody Vista Lane, Henderson, NV 89015
MLS# 2727880Listed by: SIGNATURE REAL ESTATE GROUP - Open Sat, 11am to 2pmNew
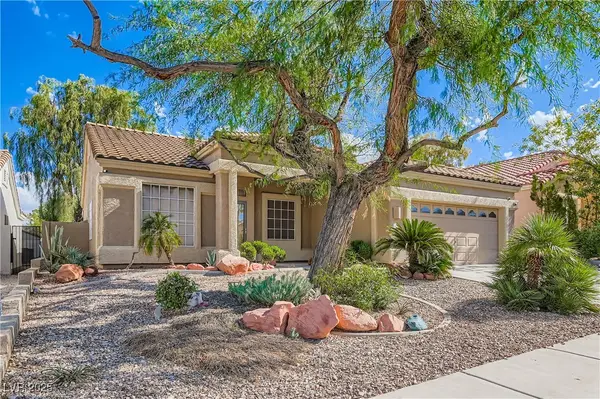 $539,900Active3 beds 2 baths1,535 sq. ft.
$539,900Active3 beds 2 baths1,535 sq. ft.320 Dazzling Terrace, Henderson, NV 89012
MLS# 2728712Listed by: KELLER WILLIAMS MARKETPLACE - New
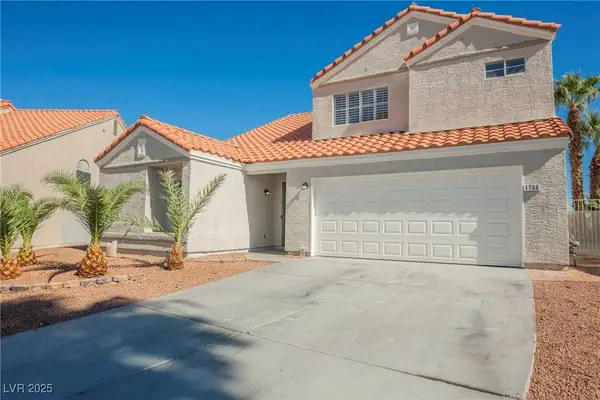 $499,900Active4 beds 3 baths2,009 sq. ft.
$499,900Active4 beds 3 baths2,009 sq. ft.1706 Toltec Circle, Henderson, NV 89014
MLS# 2729959Listed by: WEDGEWOOD HOMES REALTY, LLC - New
 $499,900Active4 beds 3 baths2,009 sq. ft.
$499,900Active4 beds 3 baths2,009 sq. ft.1706 Toltec Circle, Henderson, NV 89014
MLS# 2729959Listed by: WEDGEWOOD HOMES REALTY, LLC - New
 $464,990Active4 beds 3 baths1,872 sq. ft.
$464,990Active4 beds 3 baths1,872 sq. ft.514 Golden Cardinal Avenue #1216, Henderson, NV 89011
MLS# 2729975Listed by: D R HORTON INC - New
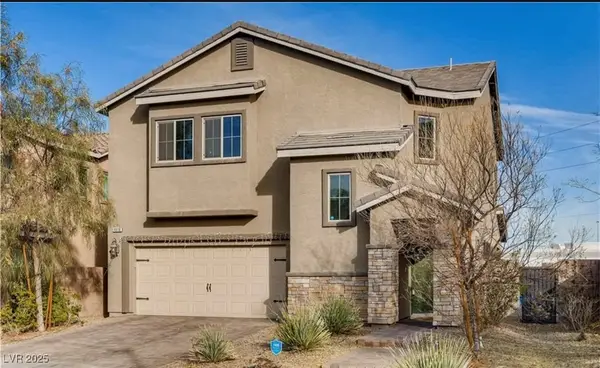 $533,000Active4 beds 3 baths2,258 sq. ft.
$533,000Active4 beds 3 baths2,258 sq. ft.1016 Devon Creek Avenue, Henderson, NV 89014
MLS# 2729976Listed by: REALTY ONE GROUP, INC
