53 Falling Ridge Lane, Henderson, NV 89011
Local realty services provided by:Better Homes and Gardens Real Estate Universal
53 Falling Ridge Lane,Henderson, NV 89011
$3,994,900
- 6 Beds
- 8 Baths
- 7,690 sq. ft.
- Single family
- Active
Listed by:rob w. jensen702-605-7482
Office:rob jensen company
MLS#:2680528
Source:GLVAR
Price summary
- Price:$3,994,900
- Price per sq. ft.:$519.49
- Monthly HOA dues:$453
About this home
Guard-gated 2-story w/unobstructed lake & mountain views. Largest home in the neighborhood on a premium corner lot. Over 2,000 SF of patio space for entertaining, 50-foot pool w/2 swimming lanes, rooftop deck w/360º views, & much more! Modern floor plan w/10-foot ceilings & oversized glass sliders for sublime indoor/outdoor living. Kitchen w/floor-to-ceiling cabinets, Sub-Zero & Wolf appliances, & 2 dishwashers. Spacious great room w/double-height ceilings & tiled floor-to-ceiling fireplace. Formal dining room. Upper-level media room. Loft w/wet bar & view balcony. Main-level owner’s suite w/sunrise views, pool access, linear fireplace, & double shower w/body jets. Spacious junior suite. All custom closets by Classy Closets. 5 AC units w/8 zones, motorized solar shades, pre-wiring for solar power w/junction box on the roof, 5 exterior cameras, & 4-car garage w/EV charging outlet, custom smoked glass garage doors, & showroom-quality flooring that is gas, acid, & anti-freeze-resistant.
Contact an agent
Home facts
- Year built:2023
- Listing ID #:2680528
- Added:276 day(s) ago
- Updated:October 21, 2025 at 10:55 AM
Rooms and interior
- Bedrooms:6
- Total bathrooms:8
- Full bathrooms:2
- Half bathrooms:2
- Living area:7,690 sq. ft.
Heating and cooling
- Cooling:Central Air, Electric
- Heating:Central, Gas, Multiple Heating Units
Structure and exterior
- Roof:Flat
- Year built:2023
- Building area:7,690 sq. ft.
- Lot area:0.36 Acres
Schools
- High school:Basic Academy
- Middle school:Brown B. Mahlon
- Elementary school:Josh, Stevens,Josh, Stevens
Utilities
- Water:Public
Finances and disclosures
- Price:$3,994,900
- Price per sq. ft.:$519.49
- Tax amount:$27,892
New listings near 53 Falling Ridge Lane
- New
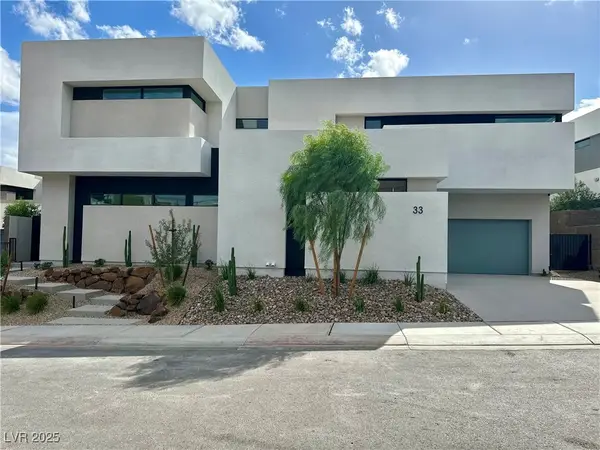 $4,330,000Active4 beds 5 baths7,690 sq. ft.
$4,330,000Active4 beds 5 baths7,690 sq. ft.33 Falling Ridge Lane, Henderson, NV 89011
MLS# 2727619Listed by: REAL BROKER LLC - New
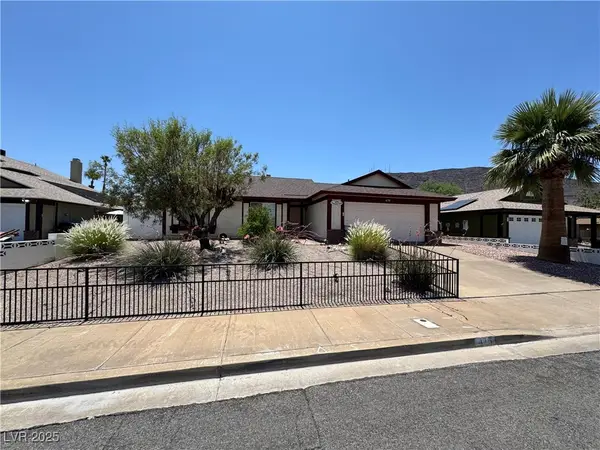 $385,000Active3 beds 2 baths1,231 sq. ft.
$385,000Active3 beds 2 baths1,231 sq. ft.475 Annapolis Circle, Henderson, NV 89015
MLS# 2729166Listed by: PERLA HERRERA REALTY - New
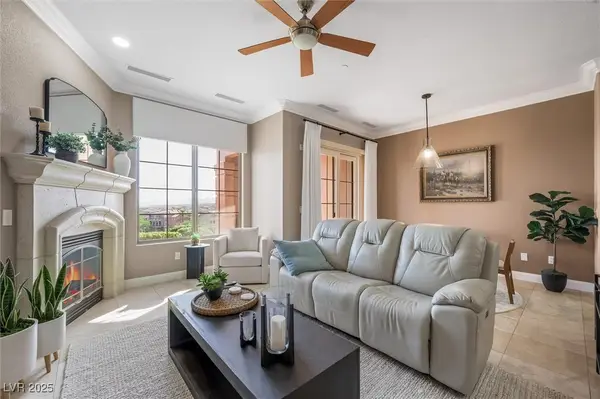 $535,000Active3 beds 3 baths1,594 sq. ft.
$535,000Active3 beds 3 baths1,594 sq. ft.27 Via Visione #102, Henderson, NV 89011
MLS# 2728866Listed by: NV EXCEPTIONAL HOMES, LLC - New
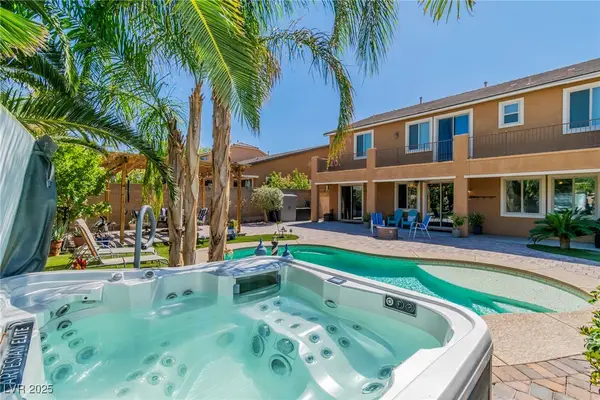 $899,000Active4 beds 4 baths3,403 sq. ft.
$899,000Active4 beds 4 baths3,403 sq. ft.2656 Bad Rock Circle, Henderson, NV 89052
MLS# 2729124Listed by: REAL BROKER LLC - New
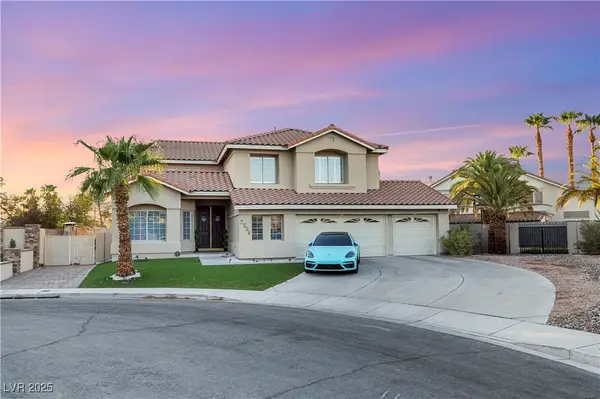 $793,000Active5 beds 3 baths2,922 sq. ft.
$793,000Active5 beds 3 baths2,922 sq. ft.2534 Los Coches Circle, Henderson, NV 89074
MLS# 2729128Listed by: MORE REALTY INCORPORATED - New
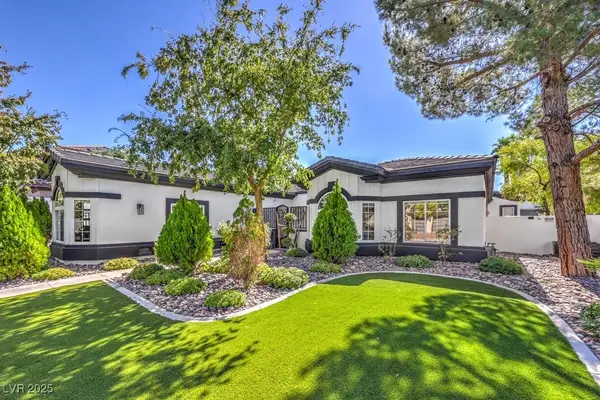 $1,850,000Active4 beds 5 baths4,508 sq. ft.
$1,850,000Active4 beds 5 baths4,508 sq. ft.2255 Candlestick Avenue, Henderson, NV 89052
MLS# 2722698Listed by: BHHS NEVADA PROPERTIES - New
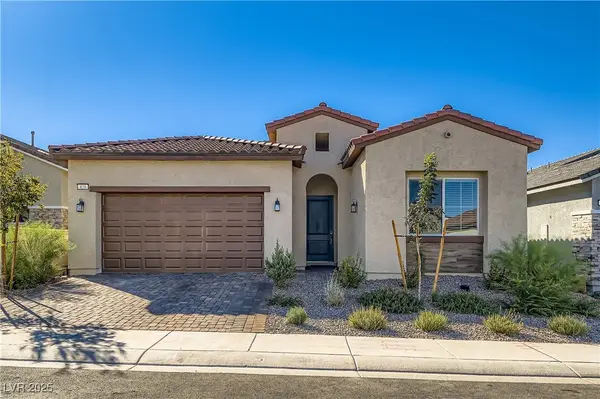 $615,000Active3 beds 3 baths2,296 sq. ft.
$615,000Active3 beds 3 baths2,296 sq. ft.829 Purser Street, Henderson, NV 89011
MLS# 2725306Listed by: KELLER WILLIAMS MARKETPLACE - New
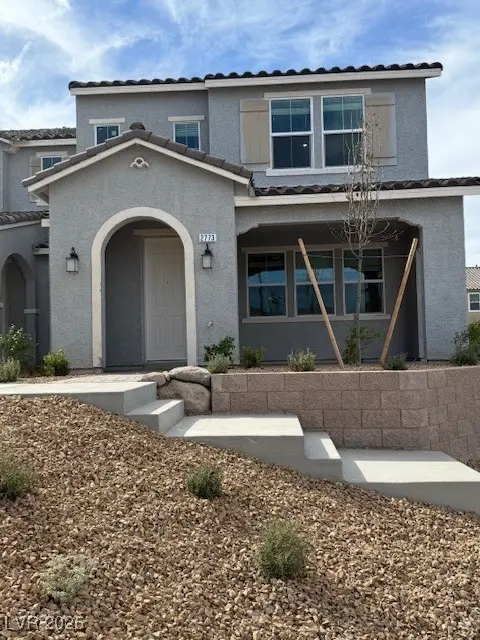 $435,280Active3 beds 3 baths1,809 sq. ft.
$435,280Active3 beds 3 baths1,809 sq. ft.2773 Fantoni Street, Henderson, NV 89044
MLS# 2728565Listed by: KB HOME NEVADA INC - New
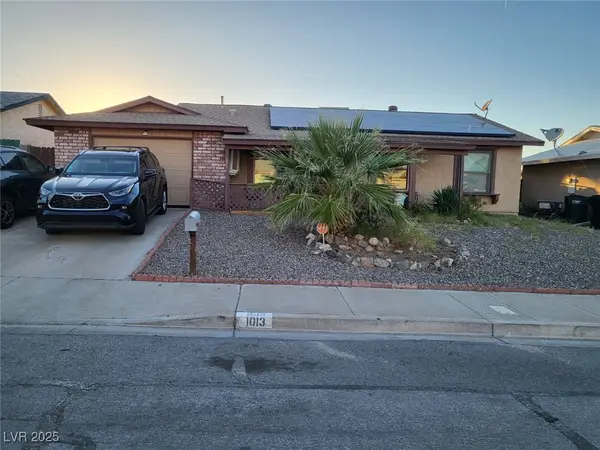 $333,000Active3 beds 2 baths1,081 sq. ft.
$333,000Active3 beds 2 baths1,081 sq. ft.1013 Driftwood Court, Henderson, NV 89015
MLS# 2729029Listed by: IMPRESS REALTY LLC - New
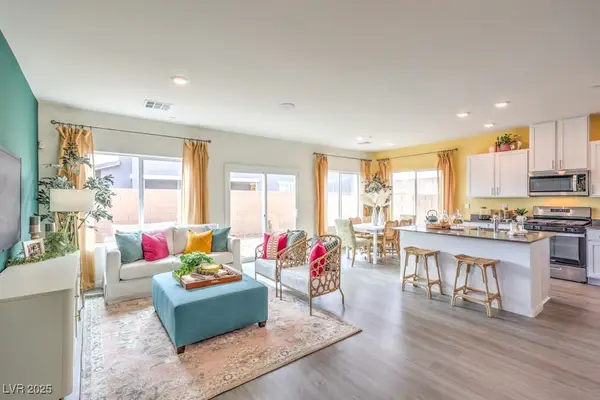 $464,490Active4 beds 3 baths1,872 sq. ft.
$464,490Active4 beds 3 baths1,872 sq. ft.507 Golden Cardinal Avenue #1214, Henderson, NV 89011
MLS# 2729108Listed by: D R HORTON INC
