583 Saint Croix Street, Henderson, NV 89012
Local realty services provided by:Better Homes and Gardens Real Estate Universal
Listed by:farshad t arastoozad702-630-4444
Office:nevada realty group, inc.
MLS#:2695497
Source:GLVAR
Price summary
- Price:$5,500,000
- Price per sq. ft.:$572.08
- Monthly HOA dues:$330
About this home
Custom luxury estate with panoramic city and Strip views on the private Dragon Ridge Golf Course in the prestigious guard-gated MacDonald Highlands community. Built in 2009 and nestled on over a ½ acre lot, this beautiful 2 story 9,614 sf home features a bright and open contemporary floor plan with 2 primary bedrooms, 3 bedrooms en suite, 7 baths, private office, movie theater, game room, formal dining room, great room, chef’s kitchen, butler’s pantry, laundry room, 3 fireplaces, 4 car garage with brand new epoxy flooring, elevator, Lutron whole home lighting automation system, and much more. Large disappearing Fleetwood glass doors open to the expansive patio with zero edge pool, spa, fireplace, BBQ island, and putting green. 2nd floor features a private roof-top balcony and a covered wraparound balcony with fireplace. Stunning unobstructed views of the LV Strip, golf course, and Red Rock mountains are visible from almost every room on both floors. A must see!
Contact an agent
Home facts
- Year built:2009
- Listing ID #:2695497
- Added:97 day(s) ago
- Updated:September 30, 2025 at 07:42 PM
Rooms and interior
- Bedrooms:5
- Total bathrooms:7
- Full bathrooms:2
- Half bathrooms:2
- Living area:9,614 sq. ft.
Heating and cooling
- Cooling:Central Air, Electric
- Heating:Central, Gas, Multiple Heating Units, Zoned
Structure and exterior
- Roof:Metal, Pitched
- Year built:2009
- Building area:9,614 sq. ft.
- Lot area:0.54 Acres
Schools
- High school:Foothill
- Middle school:Miller Bob
- Elementary school:Vanderburg, John C.,Vanderburg, John C.
Utilities
- Water:Public
Finances and disclosures
- Price:$5,500,000
- Price per sq. ft.:$572.08
- Tax amount:$20,820
New listings near 583 Saint Croix Street
- New
 $260,000Active2 beds 2 baths872 sq. ft.
$260,000Active2 beds 2 baths872 sq. ft.2120 Ramrod Avenue #927, Henderson, NV 89014
MLS# 2721711Listed by: WARDLEY REAL ESTATE - New
 $699,000Active3 beds 3 baths2,321 sq. ft.
$699,000Active3 beds 3 baths2,321 sq. ft.3013 Noblesville Court, Henderson, NV 89052
MLS# 2722892Listed by: SIMPLY VEGAS - New
 $415,900Active3 beds 2 baths1,248 sq. ft.
$415,900Active3 beds 2 baths1,248 sq. ft.2526 Crater Rock Street, Henderson, NV 89044
MLS# 2721587Listed by: REALTY NOW - New
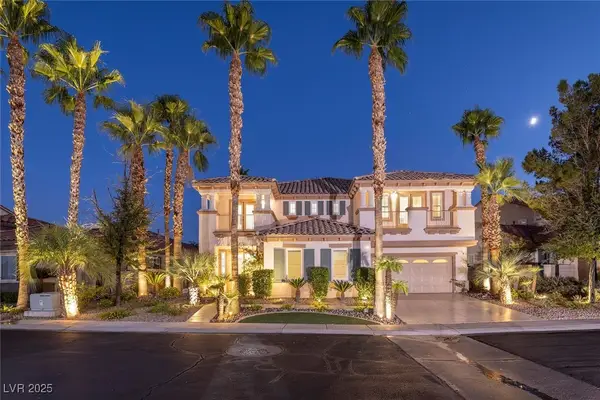 $1,600,000Active5 beds 5 baths4,497 sq. ft.
$1,600,000Active5 beds 5 baths4,497 sq. ft.2685 Botticelli Drive, Henderson, NV 89052
MLS# 2723016Listed by: DOUGLAS ELLIMAN OF NEVADA LLC - New
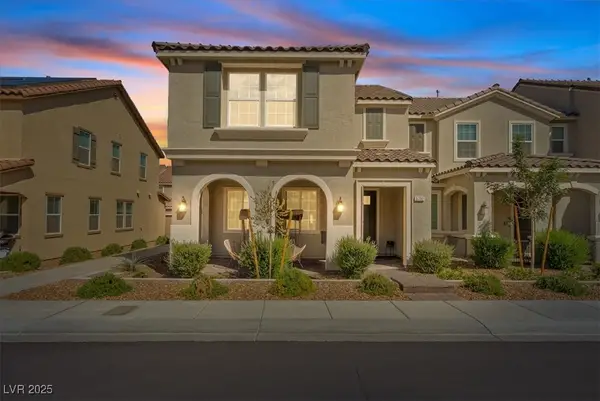 $446,000Active3 beds 3 baths1,920 sq. ft.
$446,000Active3 beds 3 baths1,920 sq. ft.3732 Via Gennaro, Henderson, NV 89044
MLS# 2723032Listed by: VEGAS REALTY EXPERTS - New
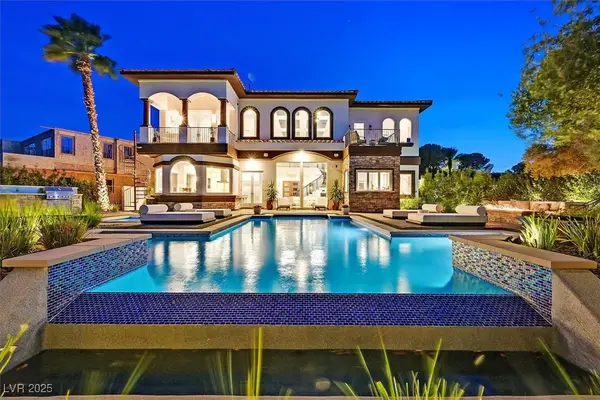 $2,895,000Active5 beds 6 baths5,367 sq. ft.
$2,895,000Active5 beds 6 baths5,367 sq. ft.6 Rue Du Ville Way, Henderson, NV 89011
MLS# 2723287Listed by: LUXURIOUS REAL ESTATE - New
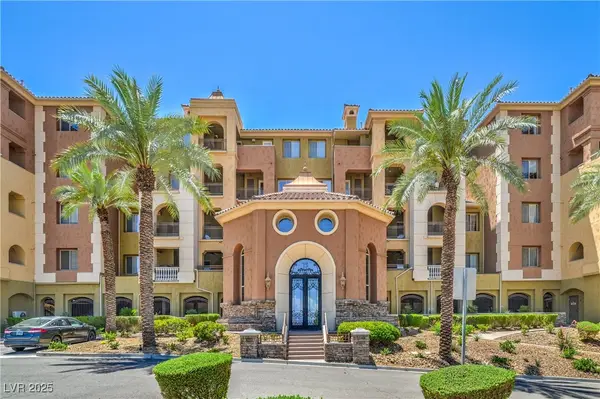 $494,500Active3 beds 2 baths2,021 sq. ft.
$494,500Active3 beds 2 baths2,021 sq. ft.15 Via Mantova #302, Henderson, NV 89011
MLS# 2723302Listed by: BHHS NEVADA PROPERTIES - New
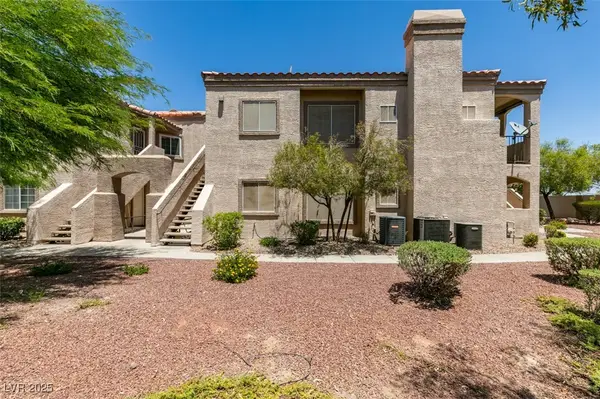 $285,000Active2 beds 2 baths1,126 sq. ft.
$285,000Active2 beds 2 baths1,126 sq. ft.1851 Hillpointe Road #1422, Henderson, NV 89074
MLS# 2723311Listed by: SIMPLY VEGAS - New
 $296,000Active3 beds 3 baths1,423 sq. ft.
$296,000Active3 beds 3 baths1,423 sq. ft.1596 Rusty Ridge Lane, Henderson, NV 89002
MLS# 2722907Listed by: SIGNATURE REAL ESTATE GROUP - New
 $1,264,900Active5 beds 5 baths3,422 sq. ft.
$1,264,900Active5 beds 5 baths3,422 sq. ft.2004 Peaceful Mesa Court, Henderson, NV 89052
MLS# 2723262Listed by: HUNTINGTON & ELLIS, A REAL EST
