6 Kittansett Loop, Henderson, NV 89052
Local realty services provided by:Better Homes and Gardens Real Estate Universal
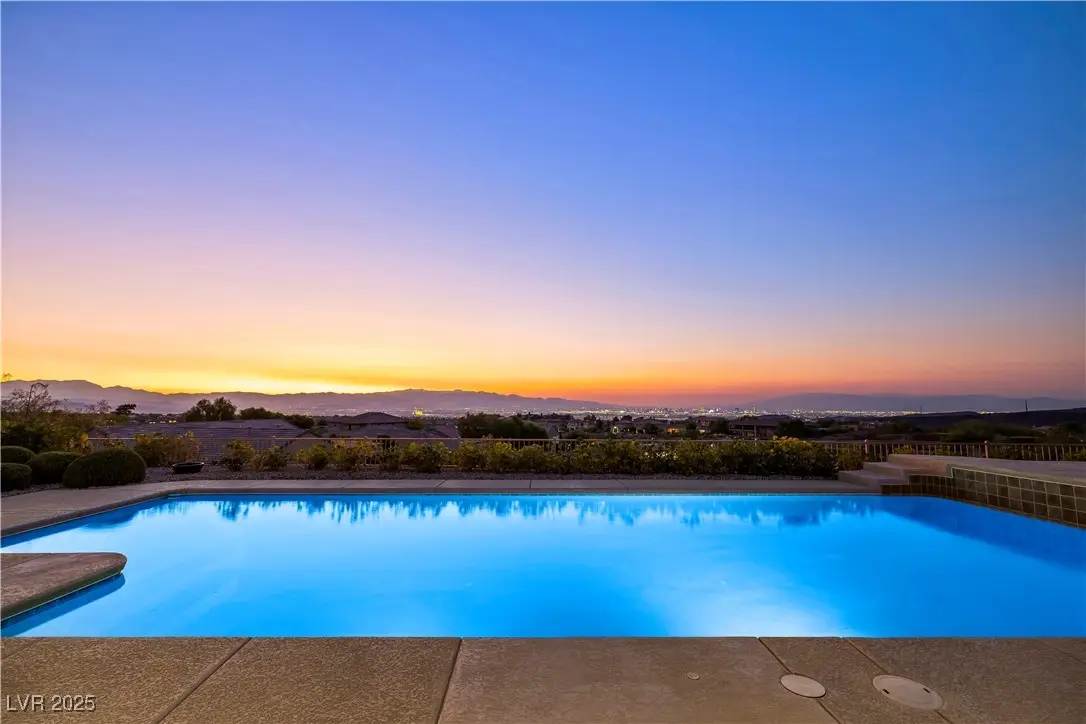
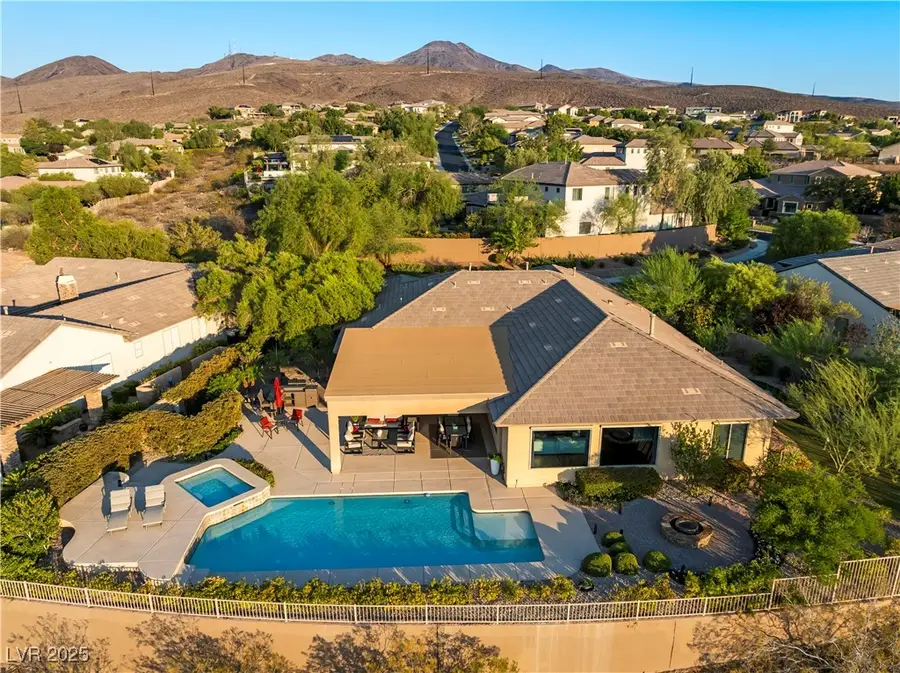

6 Kittansett Loop,Henderson, NV 89052
$2,395,000
- 4 Beds
- 4 Baths
- 3,374 sq. ft.
- Single family
- Active
Listed by:ana a ramirezanaramirez.official@gmail.com
Office:realty one group, inc
MLS#:2710832
Source:GLVAR
Price summary
- Price:$2,395,000
- Price per sq. ft.:$709.84
- Monthly HOA dues:$354.33
About this home
An exceptional home on one of the most desirable and rarely available streets in Anthem Country Club. Perched on an elevated lot, this residence offers Unobstructed PANORAMIC VIEWS of the Las Vegas Strip, Red Rock Nature Preserve, seasonally snow-capped Mt. Charleston, the 16th green of Anthem Golf Course, a gorgeous pond, surrounding mountains, and endless, unforgettable sunrises and sunsets. This thoughtfully designed 4-bedroom, 3.5 bath single story layout includes a full Strip-view primary suite, Jack & Jill bedrooms, a Junior Suite with en-suite bath, and a versatile flex room ideal for a home office or gym. The remodeled kitchen features Cristallo Diamond quartz countertops, an oversized island, and a full suite of Thermador appliances. Step outside to a private retreat with a sparkling pool, spa, putting green, and multiple lounge areas perfect for entertaining or simply enjoying the view. Indoor outdoor living at its finest.
Contact an agent
Home facts
- Year built:2004
- Listing Id #:2710832
- Added:1 day(s) ago
- Updated:August 16, 2025 at 10:49 AM
Rooms and interior
- Bedrooms:4
- Total bathrooms:4
- Full bathrooms:3
- Half bathrooms:1
- Living area:3,374 sq. ft.
Heating and cooling
- Cooling:Central Air, Electric
- Heating:Central, Gas, Multiple Heating Units
Structure and exterior
- Roof:Pitched, Tile
- Year built:2004
- Building area:3,374 sq. ft.
- Lot area:0.32 Acres
Schools
- High school:Coronado High
- Middle school:Webb, Del E.
- Elementary school:Lamping, Frank,Lamping, Frank
Utilities
- Water:Public
Finances and disclosures
- Price:$2,395,000
- Price per sq. ft.:$709.84
- Tax amount:$8,708
New listings near 6 Kittansett Loop
- Open Sat, 10 to 1pmNew
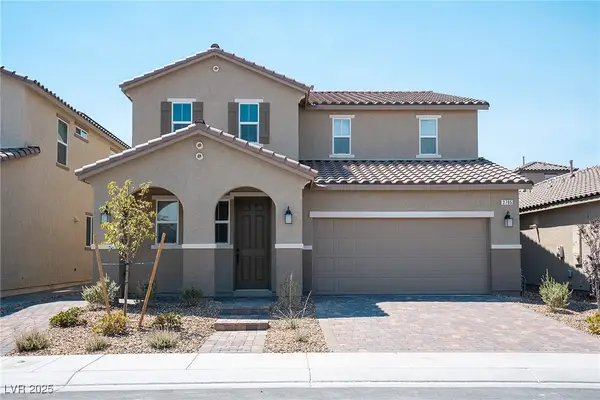 $740,000Active4 beds 4 baths2,991 sq. ft.
$740,000Active4 beds 4 baths2,991 sq. ft.3765 Osiris Avenue, Henderson, NV 89044
MLS# 2709185Listed by: ELITE REALTY - New
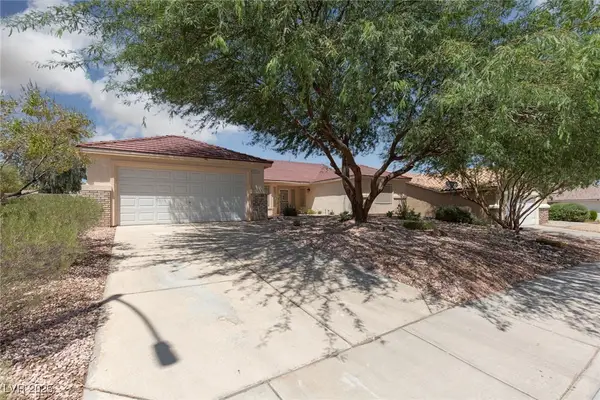 Listed by BHGRE$595,000Active3 beds 3 baths2,289 sq. ft.
Listed by BHGRE$595,000Active3 beds 3 baths2,289 sq. ft.327 Perry Ellis Drive, Henderson, NV 89014
MLS# 2709849Listed by: ERA BROKERS CONSOLIDATED - Open Sun, 10am to 1pmNew
 $540,000Active3 beds 3 baths1,882 sq. ft.
$540,000Active3 beds 3 baths1,882 sq. ft.650 W Victory Road, Henderson, NV 89015
MLS# 2710675Listed by: METROPOLITAN REAL ESTATE GROUP - New
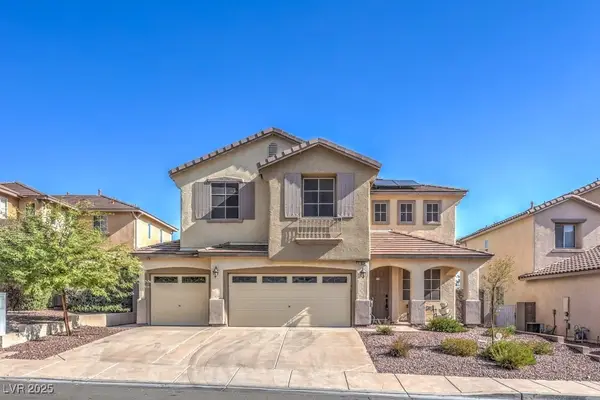 $699,000Active5 beds 3 baths3,030 sq. ft.
$699,000Active5 beds 3 baths3,030 sq. ft.1238 Tranquil Rain Avenue, Henderson, NV 89012
MLS# 2705625Listed by: BHHS NEVADA PROPERTIES - New
 $650,000Active3 beds 3 baths1,967 sq. ft.
$650,000Active3 beds 3 baths1,967 sq. ft.776 Valley Rise Drive, Henderson, NV 89052
MLS# 2707562Listed by: WINDERMERE EXCELLENCE - New
 $465,000Active3 beds 2 baths1,662 sq. ft.
$465,000Active3 beds 2 baths1,662 sq. ft.3163 La Mesa Drive, Henderson, NV 89014
MLS# 2710614Listed by: REALTY ONE GROUP, INC - New
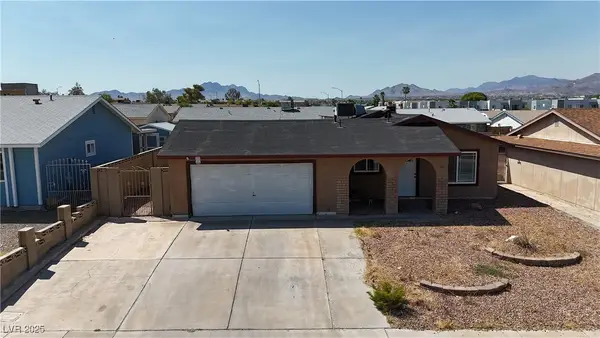 $405,000Active3 beds 2 baths1,132 sq. ft.
$405,000Active3 beds 2 baths1,132 sq. ft.218 Kirk Avenue, Henderson, NV 89015
MLS# 2710810Listed by: REALTY ONE GROUP, INC 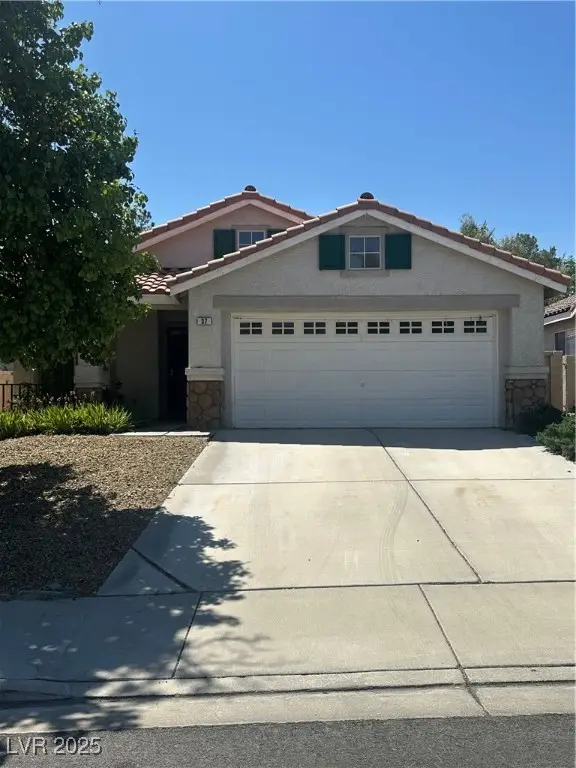 $439,900Pending3 beds 2 baths1,329 sq. ft.
$439,900Pending3 beds 2 baths1,329 sq. ft.37 Tanglewood Drive, Henderson, NV 89012
MLS# 2710089Listed by: PULSE REALTY GROUP LLC- New
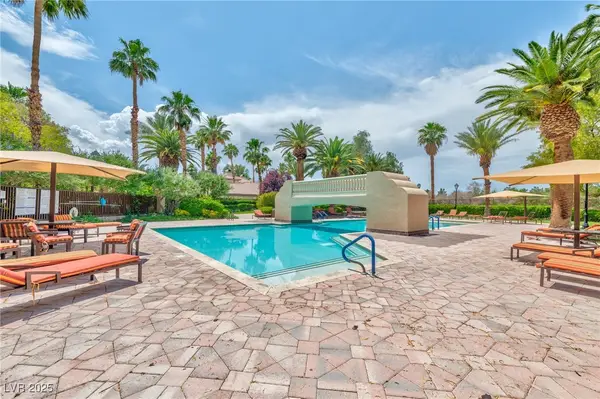 $339,999Active2 beds 2 baths1,179 sq. ft.
$339,999Active2 beds 2 baths1,179 sq. ft.2050 W Warm Springs Road #312, Henderson, NV 89014
MLS# 2709886Listed by: ROTHWELL GORNT COMPANIES

