6031 Fiddler Ridge Trail #103, Henderson, NV 89011
Local realty services provided by:Better Homes and Gardens Real Estate Universal
Listed by:calvin a. gribble725-500-4663
Office:showpiece realty
MLS#:2722635
Source:GLVAR
Price summary
- Price:$366,000
- Price per sq. ft.:$219.16
- Monthly HOA dues:$130
About this home
This stunning 3-bedroom, 2.5-bath home offers 1,670 sq. ft. of beautifully upgraded living space. From the custom front door to the thoughtfully designed backyard, every detail of this home has been enhanced for comfort, style, and functionality.
The open-concept main level showcases a spacious living room with a cozy gas fireplace, and tons natural light. The gourmet kitchen is a true centerpiece, featuring a massive custom island with storage, upgraded cabinetry, and high-end stainless steel appliances. A powder room, custom-built laundry room with additional storage, and direct access to the backyard complete the downstairs layout.
Step outside to the best backyard in the neighborhood! Enjoy a covered patio, full outdoor kitchen with sink, refrigerator, and built-in grill, plus irrigation for flowers, plants, or a small garden.
Upstairs, you’ll find three bedrooms, each with ceiling fans. The primary suite offers a private balcony, along with a custom walk-in closet.
Contact an agent
Home facts
- Year built:2004
- Listing ID #:2722635
- Added:1 day(s) ago
- Updated:October 22, 2025 at 02:47 AM
Rooms and interior
- Bedrooms:3
- Total bathrooms:3
- Full bathrooms:2
- Half bathrooms:1
- Living area:1,670 sq. ft.
Heating and cooling
- Cooling:Central Air, Electric
- Heating:Central, Gas
Structure and exterior
- Roof:Tile
- Year built:2004
- Building area:1,670 sq. ft.
- Lot area:0.02 Acres
Schools
- High school:Basic Academy
- Middle school:White Thurman
- Elementary school:Thorpe, Jim,Thorpe, Jim
Utilities
- Water:Public
Finances and disclosures
- Price:$366,000
- Price per sq. ft.:$219.16
- Tax amount:$1,300
New listings near 6031 Fiddler Ridge Trail #103
- New
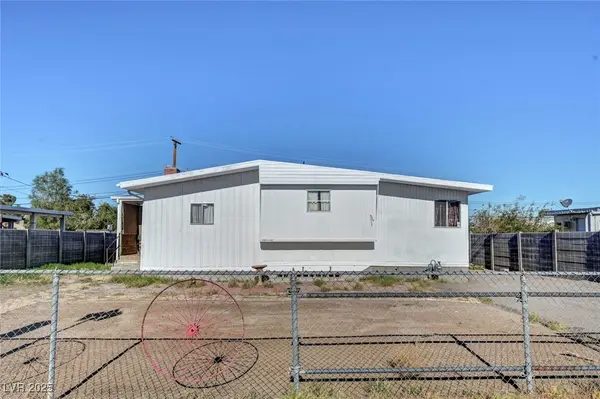 $249,950Active5 beds 2 baths1,822 sq. ft.
$249,950Active5 beds 2 baths1,822 sq. ft.1136 Pawnee Lane, Henderson, NV 89015
MLS# 2727668Listed by: THE BAIRD GROUP, LLC - New
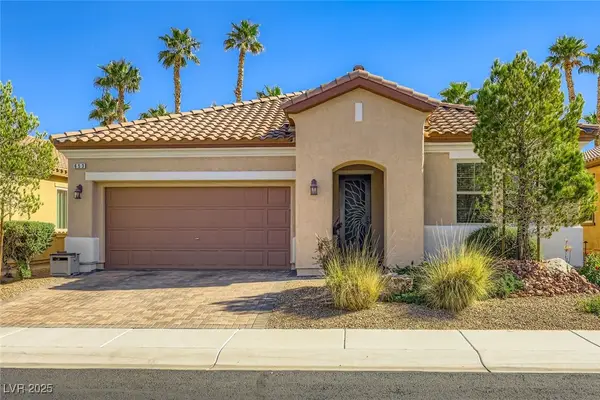 $495,000Active2 beds 2 baths1,559 sq. ft.
$495,000Active2 beds 2 baths1,559 sq. ft.653 Viale Machiavelli Lane, Henderson, NV 89011
MLS# 2727190Listed by: KELLER WILLIAMS MARKETPLACE - New
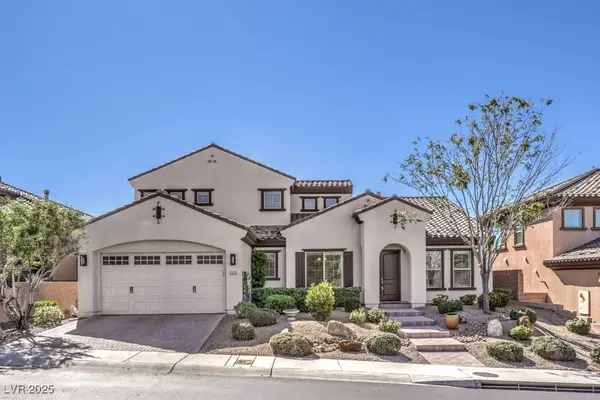 $1,275,000Active4 beds 4 baths3,336 sq. ft.
$1,275,000Active4 beds 4 baths3,336 sq. ft.2529 Luberon Drive, Henderson, NV 89044
MLS# 2727606Listed by: BHHS NEVADA PROPERTIES - New
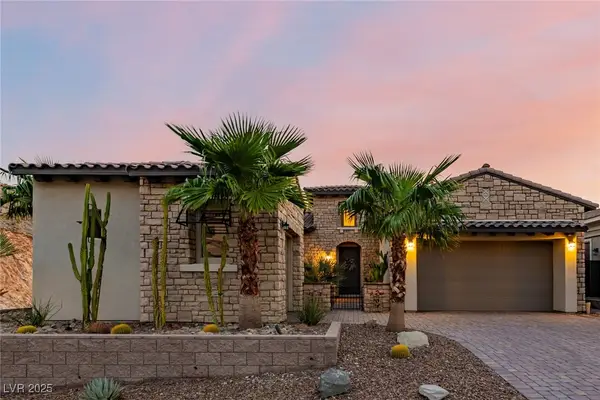 $1,299,999Active3 beds 4 baths2,537 sq. ft.
$1,299,999Active3 beds 4 baths2,537 sq. ft.21 Costa Tropical Drive, Henderson, NV 89011
MLS# 2729451Listed by: INNOVATIVE REAL ESTATE STRATEG - New
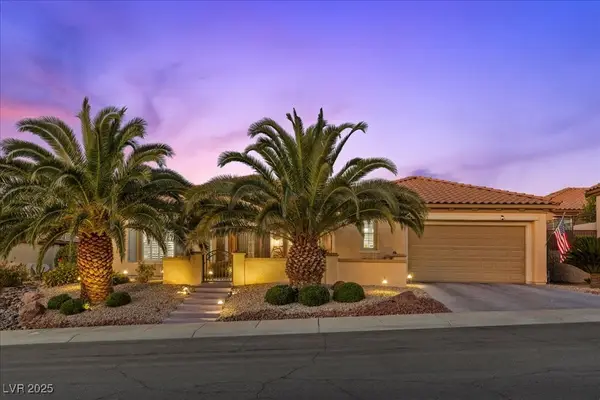 $739,000Active2 beds 3 baths2,638 sq. ft.
$739,000Active2 beds 3 baths2,638 sq. ft.2272 Merrimack Valley Avenue, Henderson, NV 89044
MLS# 2728462Listed by: BHHS NEVADA PROPERTIES - New
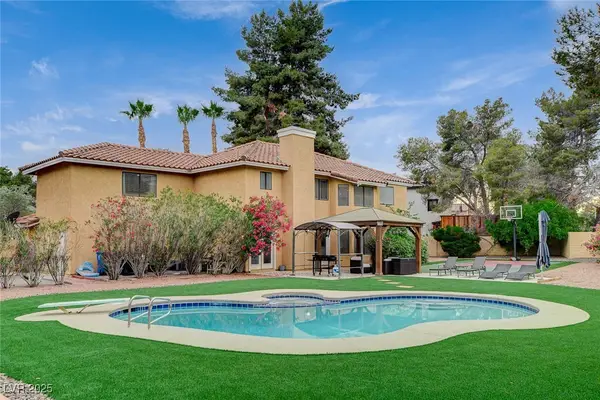 $899,000Active4 beds 3 baths2,995 sq. ft.
$899,000Active4 beds 3 baths2,995 sq. ft.2224 Lucerne Court, Henderson, NV 89014
MLS# 2729234Listed by: SIMPLY VEGAS - New
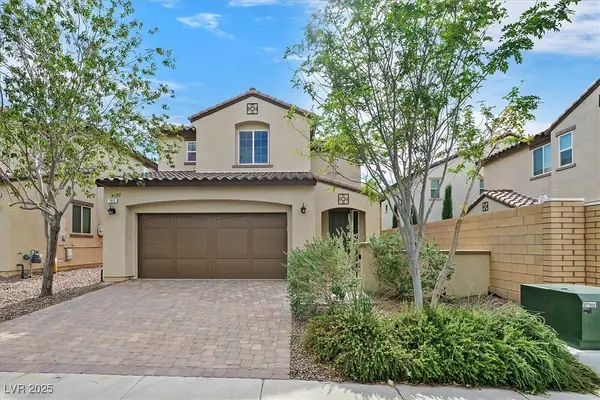 $499,999Active3 beds 3 baths2,030 sq. ft.
$499,999Active3 beds 3 baths2,030 sq. ft.193 Alla Breve Avenue, Henderson, NV 89011
MLS# 2728546Listed by: BLUE DIAMOND REALTY LLC - New
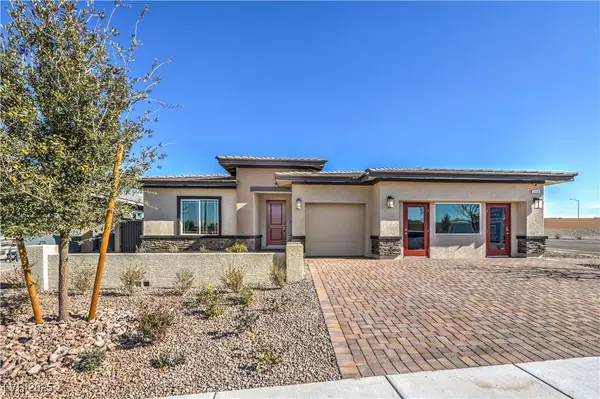 $648,990Active4 beds 3 baths2,538 sq. ft.
$648,990Active4 beds 3 baths2,538 sq. ft.493 Chestnut Falcon Ave Avenue, Henderson, NV 89011
MLS# 2729409Listed by: D R HORTON INC - New
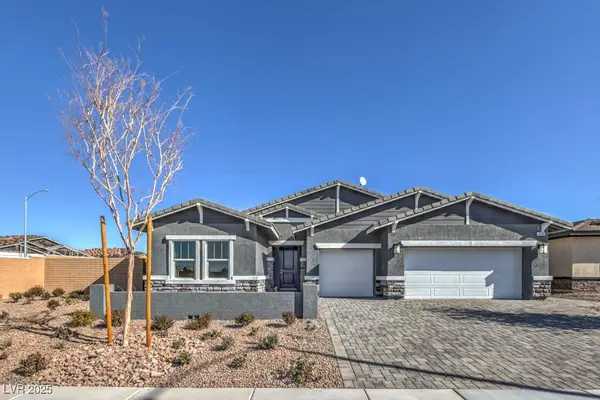 $707,990Active4 beds 3 baths2,754 sq. ft.
$707,990Active4 beds 3 baths2,754 sq. ft.489 Chestnut Falcon Ave Drive, Henderson, NV 89011
MLS# 2729378Listed by: D R HORTON INC
