489 Chestnut Falcon Ave Drive, Henderson, NV 89011
Local realty services provided by:Better Homes and Gardens Real Estate Universal
Listed by:edward a. aiello702-635-3600
Office:d r horton inc
MLS#:2729378
Source:GLVAR
Price summary
- Price:$707,990
- Price per sq. ft.:$257.08
- Monthly HOA dues:$75
About this home
BRAND NEW POPULAR SINGLE-STORY PLAN WITH INCLUDED MULTI-GEN SUITE & 3 CAR GARAGE-D.R. Horton home backed by a Fortune 500 Company. Located in the brand-new award-winning master plan community of Cadence in Henderson NV. Symmetry Manor has beautiful stonework detailing on the exterior, paver driveway, large yards! Garage side doors. 3 car garage. Cabinets w/ brushed nickel pulls, water filtration system @ kitchen undermount stainless sink, LED disc lighting, Smart Home features. Kitchen island with Quartz, 2 stainless ovens, 5 burner cooktop, microwave, hood and dishwasher. Cabinets are 42" with soft close doors, Electric Vehicle Charging Outlet. This home has so many included features: 9' ceilings throughout, smart programable thermostats, smart garage door openers and keyless entry, gas BBQ stub out, soft water loop, 2 tone paint, pre-plumbed for laundry sink and more!
Office 1040 Gentle Swan St, Henderson NV
Office closed Thursday and Friday Call with any questions
Contact an agent
Home facts
- Year built:2025
- Listing ID #:2729378
- Added:1 day(s) ago
- Updated:October 22, 2025 at 12:47 AM
Rooms and interior
- Bedrooms:4
- Total bathrooms:3
- Full bathrooms:2
- Living area:2,754 sq. ft.
Heating and cooling
- Cooling:Central Air, Electric
- Heating:Central, Gas
Structure and exterior
- Roof:Tile
- Year built:2025
- Building area:2,754 sq. ft.
- Lot area:0.18 Acres
Schools
- High school:Basic Academy
- Middle school:Cortney Francis
- Elementary school:Josh, Stevens,Josh, Stevens
Utilities
- Water:Public
Finances and disclosures
- Price:$707,990
- Price per sq. ft.:$257.08
- Tax amount:$1,734
New listings near 489 Chestnut Falcon Ave Drive
- New
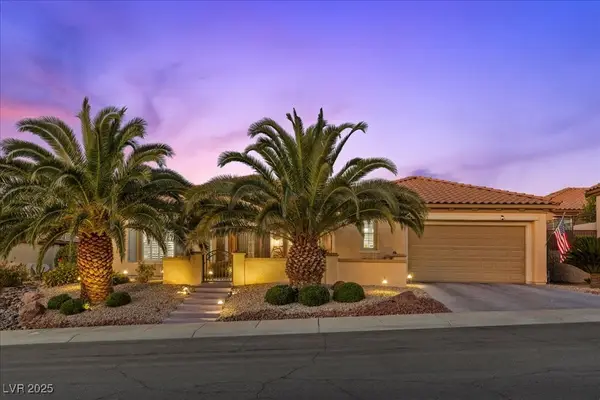 $739,000Active2 beds 3 baths2,638 sq. ft.
$739,000Active2 beds 3 baths2,638 sq. ft.2272 Merrimack Valley Avenue, Henderson, NV 89044
MLS# 2728462Listed by: BHHS NEVADA PROPERTIES - New
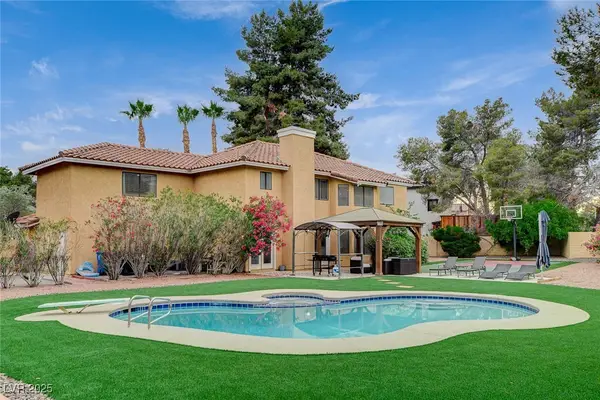 $899,000Active4 beds 3 baths2,995 sq. ft.
$899,000Active4 beds 3 baths2,995 sq. ft.2224 Lucerne Court, Henderson, NV 89014
MLS# 2729234Listed by: SIMPLY VEGAS - New
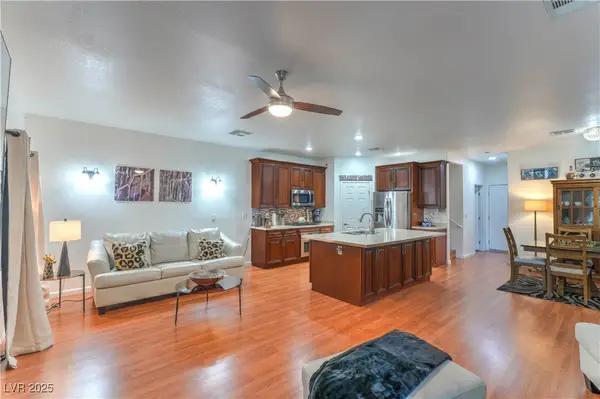 $366,000Active3 beds 3 baths1,670 sq. ft.
$366,000Active3 beds 3 baths1,670 sq. ft.6031 Fiddler Ridge Trail #103, Henderson, NV 89011
MLS# 2722635Listed by: SHOWPIECE REALTY - New
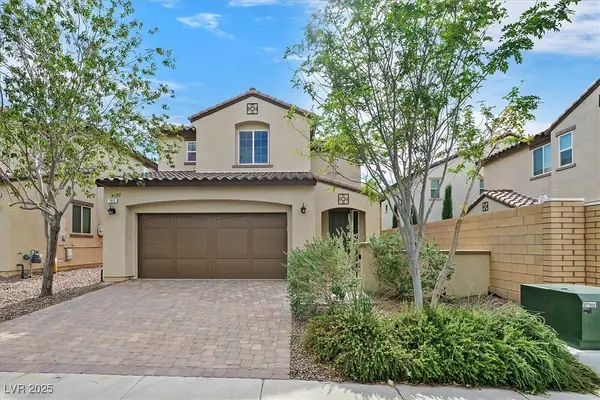 $499,999Active3 beds 3 baths2,030 sq. ft.
$499,999Active3 beds 3 baths2,030 sq. ft.193 Alla Breve Avenue, Henderson, NV 89011
MLS# 2728546Listed by: BLUE DIAMOND REALTY LLC 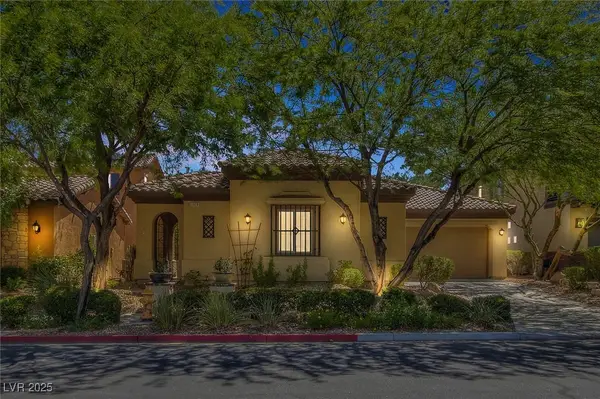 $679,990Active4 beds 4 baths2,513 sq. ft.
$679,990Active4 beds 4 baths2,513 sq. ft.1928 Canvas Edge Drive, Henderson, NV 89044
MLS# 2725379Listed by: ROTHWELL GORNT COMPANIES- New
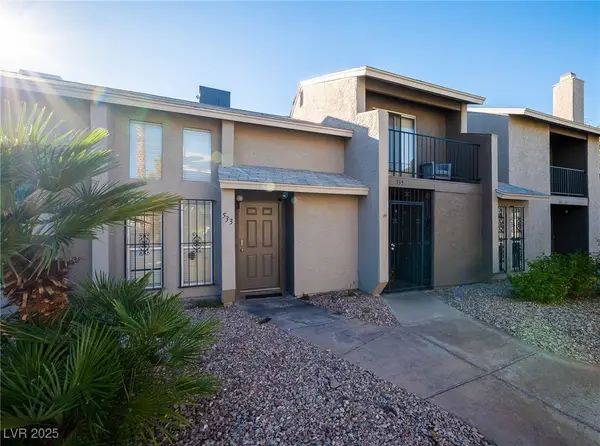 $210,000Active1 beds 2 baths838 sq. ft.
$210,000Active1 beds 2 baths838 sq. ft.533 Sellers Place, Henderson, NV 89011
MLS# 2729256Listed by: UNITED REALTY GROUP - New
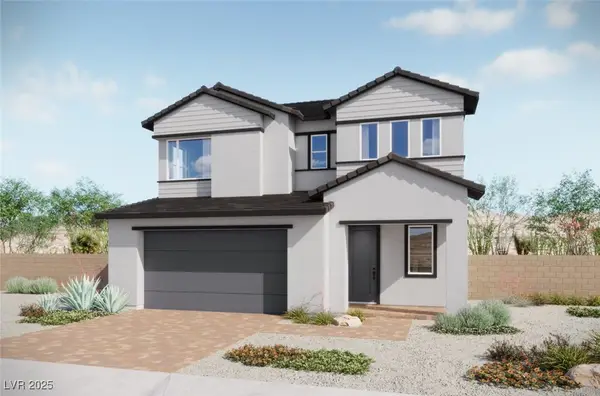 $489,777Active3 beds 3 baths1,732 sq. ft.
$489,777Active3 beds 3 baths1,732 sq. ft.127 Nico Azalea Lane, Henderson, NV 89015
MLS# 2729345Listed by: EXP REALTY - New
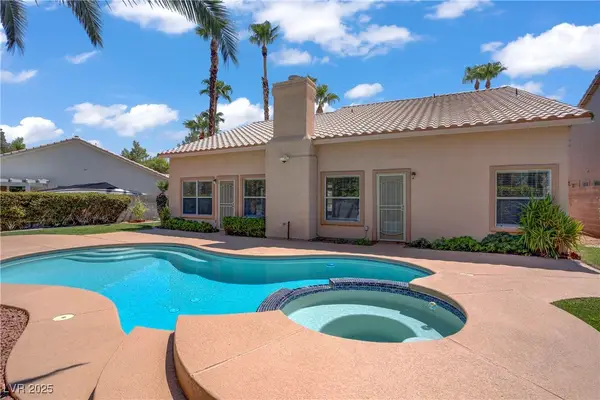 $630,000Active3 beds 3 baths2,390 sq. ft.
$630,000Active3 beds 3 baths2,390 sq. ft.1904 Coralino Drive, Henderson, NV 89074
MLS# 2729292Listed by: REDFIN - Open Sat, 10am to 2pmNew
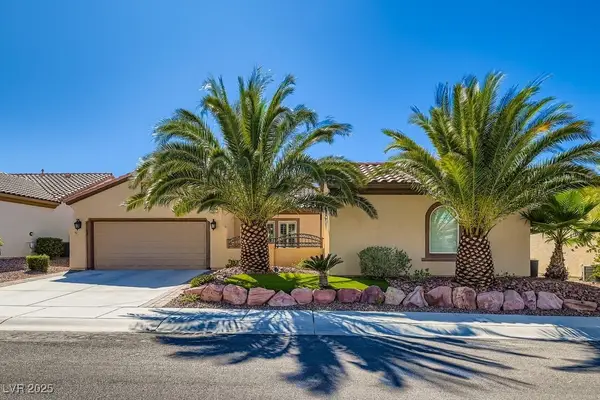 $685,000Active4 beds 3 baths2,128 sq. ft.
$685,000Active4 beds 3 baths2,128 sq. ft.2117 Shadow Canyon Drive, Henderson, NV 89044
MLS# 2725019Listed by: KELLER WILLIAMS MARKETPLACE
