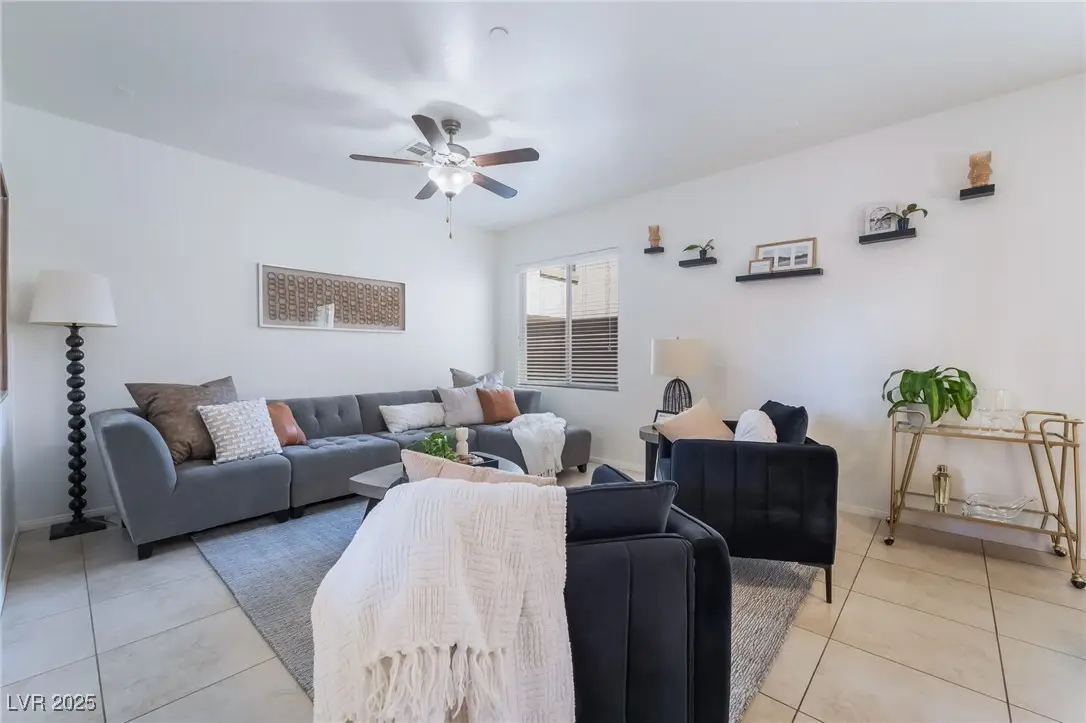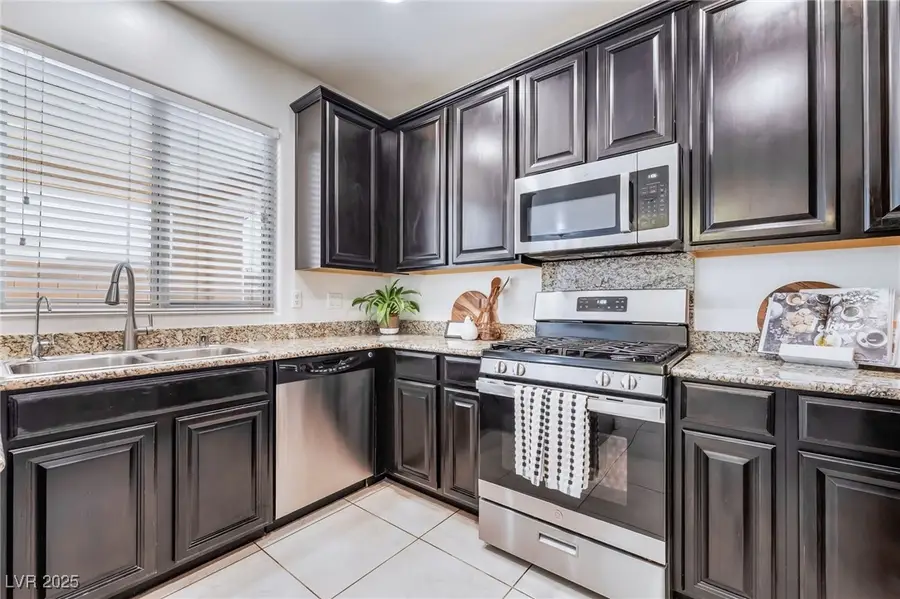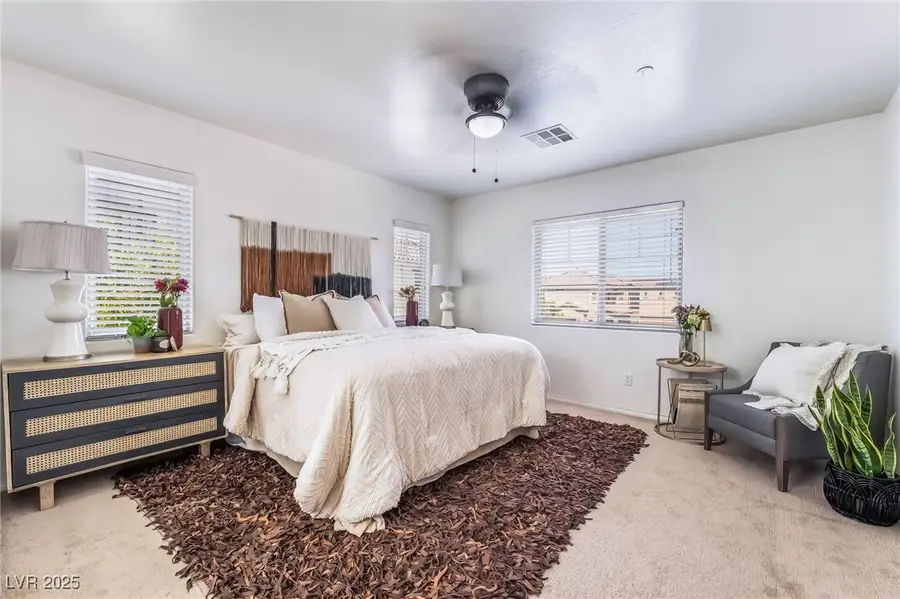625 Ryan Peak Lane, Henderson, NV 89011
Local realty services provided by:Better Homes and Gardens Real Estate Universal



Listed by:ashley s. leeashley.lee@kw.com
Office:keller williams realty las veg
MLS#:2706241
Source:GLVAR
Price summary
- Price:$375,000
- Price per sq. ft.:$209.97
- Monthly HOA dues:$88
About this home
This charming 4 bed, 2.5 bath two-story home in central Henderson brings comfort, style, and energy savings all in one! Soaring ceilings and tile floors greet you on the main level, with an open layout perfect for relaxing or entertaining. The efficient kitchen is great for late-night snacks or meal prepping. All bedrooms are upstairs, including a spacious primary suite. Enjoy low-maintenance landscaping, a 2-car garage, and a whole-house water filtration system. Even better? An assumable solar loan means lower power bills without the hassle! Located just minutes from Cowabunga Bay, Henderson Hospital, shopping, dining, and with easy access to the freeways—this home offers the perfect blend of convenience and comfort. Whether you’re hosting a BBQ or kicking back in your private covered patio, this home makes everyday living easy (and a little more fun). Come see why this one’s a standout! Open House this weekend: Friday 3-6pm, Saturday and Sunday 11-3pm.
Contact an agent
Home facts
- Year built:2011
- Listing Id #:2706241
- Added:13 day(s) ago
- Updated:August 13, 2025 at 12:40 AM
Rooms and interior
- Bedrooms:4
- Total bathrooms:3
- Full bathrooms:2
- Half bathrooms:1
- Living area:1,786 sq. ft.
Heating and cooling
- Cooling:Central Air, Electric
- Heating:Central, Gas
Structure and exterior
- Roof:Tile
- Year built:2011
- Building area:1,786 sq. ft.
- Lot area:0.07 Acres
Schools
- High school:Basic Academy
- Middle school:Burkholder Lyle
- Elementary school:Hinman, Edna,Hinman, Edna
Utilities
- Water:Public
Finances and disclosures
- Price:$375,000
- Price per sq. ft.:$209.97
- Tax amount:$1,745
New listings near 625 Ryan Peak Lane
- New
 $3,999,900Active4 beds 6 baths5,514 sq. ft.
$3,999,900Active4 beds 6 baths5,514 sq. ft.1273 Imperia Drive, Henderson, NV 89052
MLS# 2702500Listed by: BHHS NEVADA PROPERTIES - New
 $625,000Active2 beds 2 baths2,021 sq. ft.
$625,000Active2 beds 2 baths2,021 sq. ft.30 Via Mantova #203, Henderson, NV 89011
MLS# 2709339Listed by: DESERT ELEGANCE - New
 $429,000Active2 beds 2 baths1,260 sq. ft.
$429,000Active2 beds 2 baths1,260 sq. ft.2557 Terrytown Avenue, Henderson, NV 89052
MLS# 2709682Listed by: CENTURY 21 AMERICANA - New
 $255,000Active2 beds 2 baths1,160 sq. ft.
$255,000Active2 beds 2 baths1,160 sq. ft.833 Aspen Peak Loop #814, Henderson, NV 89011
MLS# 2710211Listed by: SIMPLY VEGAS - New
 $939,900Active4 beds 4 baths3,245 sq. ft.
$939,900Active4 beds 4 baths3,245 sq. ft.2578 Skylark Trail Street, Henderson, NV 89044
MLS# 2710222Listed by: HUNTINGTON & ELLIS, A REAL EST - New
 $875,000Active4 beds 3 baths3,175 sq. ft.
$875,000Active4 beds 3 baths3,175 sq. ft.2170 Peyten Park Street, Henderson, NV 89052
MLS# 2709217Listed by: REALTY EXECUTIVES SOUTHERN - New
 $296,500Active2 beds 2 baths1,291 sq. ft.
$296,500Active2 beds 2 baths1,291 sq. ft.2325 Windmill Parkway #211, Henderson, NV 89074
MLS# 2709362Listed by: REALTY ONE GROUP, INC - New
 $800,000Active4 beds 4 baths3,370 sq. ft.
$800,000Active4 beds 4 baths3,370 sq. ft.2580 Prairie Pine Street, Henderson, NV 89044
MLS# 2709821Listed by: HUNTINGTON & ELLIS, A REAL EST - New
 $650,000Active3 beds 3 baths1,836 sq. ft.
$650,000Active3 beds 3 baths1,836 sq. ft.2233 Island City Drive, Henderson, NV 89044
MLS# 2709951Listed by: REALTY ONE GROUP, INC - New
 $3,049,800Active4 beds 5 baths4,692 sq. ft.
$3,049,800Active4 beds 5 baths4,692 sq. ft.16 Canyon Shores Place, Henderson, NV 89011
MLS# 2707842Listed by: LIFE REALTY DISTRICT
