648 Doubleshot Lane, Henderson, NV 89052
Local realty services provided by:Better Homes and Gardens Real Estate Universal
Listed by:donna c. moretti(702) 416-4605
Office:coldwell banker premier
MLS#:2718581
Source:GLVAR
Price summary
- Price:$769,000
- Price per sq. ft.:$257.36
- Monthly HOA dues:$30
About this home
Located in the heart of Henderson, this beautiful 4-bedroom home with a den and loft offers a thoughtful layout and resort-style living. The first floor features soaring vaulted ceilings throughout, creating an open and airy feel. The primary suite is conveniently located downstairs and boasts a luxurious bath with dual sinks, separate tub and shower, and a custom closet. An open floor plan makes everyday living and entertaining seamless, while the upstairs bedrooms and loft provide versatile space for work or play. The backyard is your private retreat with a sparkling pool and spa, perfect for relaxing or gatherings. A 3-car garage offers ample storage and parking. With low HOA dues and an unbeatable location, this home is a must-see!
Contact an agent
Home facts
- Year built:2006
- Listing ID #:2718581
- Added:10 day(s) ago
- Updated:September 29, 2025 at 12:36 AM
Rooms and interior
- Bedrooms:4
- Total bathrooms:3
- Full bathrooms:2
- Half bathrooms:1
- Living area:2,988 sq. ft.
Heating and cooling
- Cooling:Central Air, Electric
- Heating:Central, Gas, Multiple Heating Units
Structure and exterior
- Roof:Pitched, Tile
- Year built:2006
- Building area:2,988 sq. ft.
- Lot area:0.15 Acres
Schools
- High school:Coronado High
- Middle school:Miller Bob
- Elementary school:Taylor, Glen C.,Taylor, Glen C.
Utilities
- Water:Public
Finances and disclosures
- Price:$769,000
- Price per sq. ft.:$257.36
- Tax amount:$4,196
New listings near 648 Doubleshot Lane
- New
 $415,900Active3 beds 2 baths1,248 sq. ft.
$415,900Active3 beds 2 baths1,248 sq. ft.2526 Crater Rock Street, Henderson, NV 89044
MLS# 2721587Listed by: REALTY NOW - New
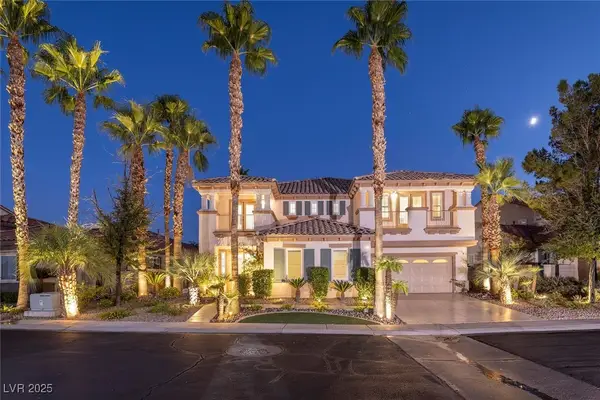 $1,600,000Active5 beds 5 baths4,497 sq. ft.
$1,600,000Active5 beds 5 baths4,497 sq. ft.2685 Botticelli Drive, Henderson, NV 89052
MLS# 2723016Listed by: DOUGLAS ELLIMAN OF NEVADA LLC - New
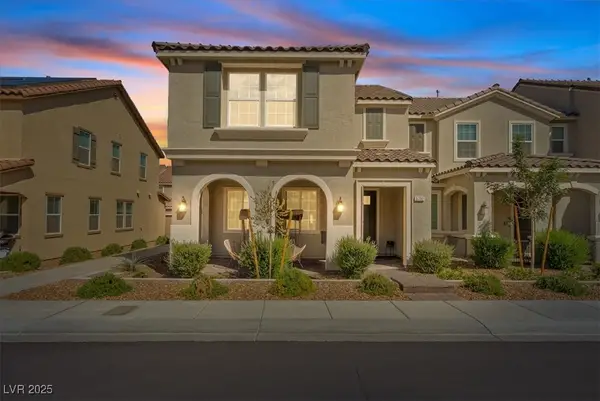 $446,000Active3 beds 3 baths1,920 sq. ft.
$446,000Active3 beds 3 baths1,920 sq. ft.3732 Via Gennaro, Henderson, NV 89044
MLS# 2723032Listed by: VEGAS REALTY EXPERTS - New
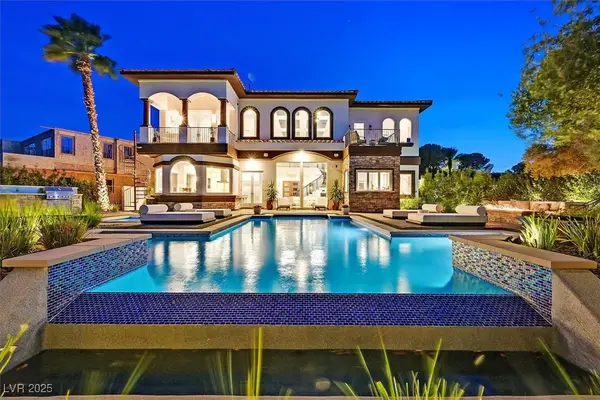 $2,895,000Active5 beds 6 baths5,367 sq. ft.
$2,895,000Active5 beds 6 baths5,367 sq. ft.6 Rue Du Ville Way, Henderson, NV 89011
MLS# 2723287Listed by: LUXURIOUS REAL ESTATE - New
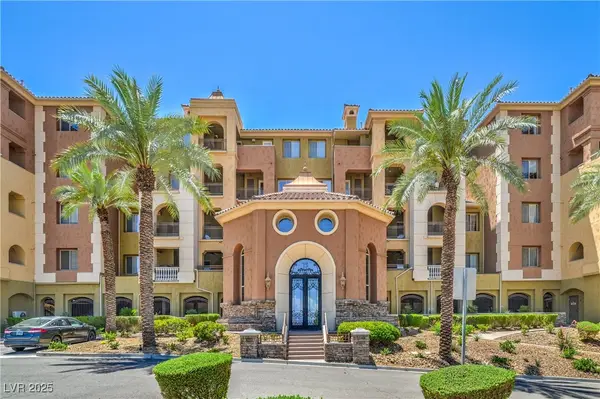 $494,500Active3 beds 2 baths2,021 sq. ft.
$494,500Active3 beds 2 baths2,021 sq. ft.15 Via Mantova #302, Henderson, NV 89011
MLS# 2723302Listed by: BHHS NEVADA PROPERTIES - New
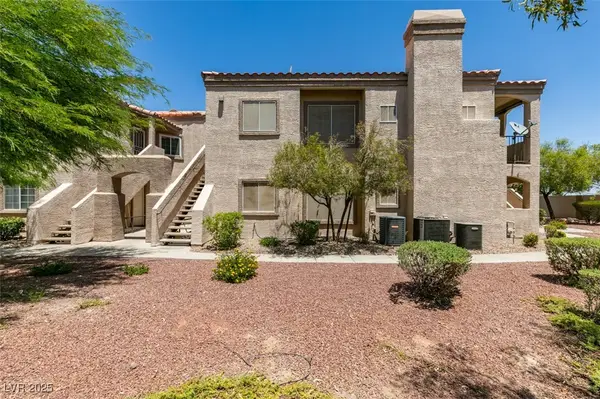 $285,000Active2 beds 2 baths1,126 sq. ft.
$285,000Active2 beds 2 baths1,126 sq. ft.1851 Hillpointe Road #1422, Henderson, NV 89074
MLS# 2723311Listed by: SIMPLY VEGAS - New
 $296,000Active3 beds 3 baths1,423 sq. ft.
$296,000Active3 beds 3 baths1,423 sq. ft.1596 Rusty Ridge Lane, Henderson, NV 89002
MLS# 2722907Listed by: SIGNATURE REAL ESTATE GROUP - New
 $1,264,900Active5 beds 5 baths3,422 sq. ft.
$1,264,900Active5 beds 5 baths3,422 sq. ft.2004 Peaceful Mesa Court, Henderson, NV 89052
MLS# 2723262Listed by: HUNTINGTON & ELLIS, A REAL EST - New
 $403,000Active3 beds 2 baths1,273 sq. ft.
$403,000Active3 beds 2 baths1,273 sq. ft.696 Yew Barrow Court, Henderson, NV 89011
MLS# 2719391Listed by: EXP REALTY - New
 $2,199,000Active4 beds 5 baths4,784 sq. ft.
$2,199,000Active4 beds 5 baths4,784 sq. ft.4 Via Vittorio Place, Henderson, NV 89011
MLS# 2723253Listed by: HUNTINGTON & ELLIS, A REAL EST
