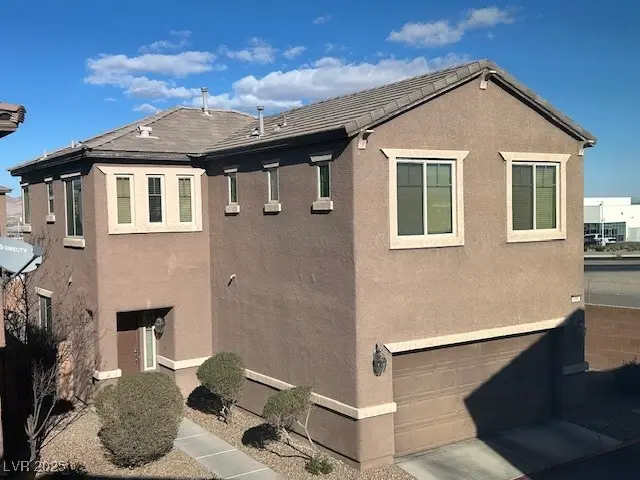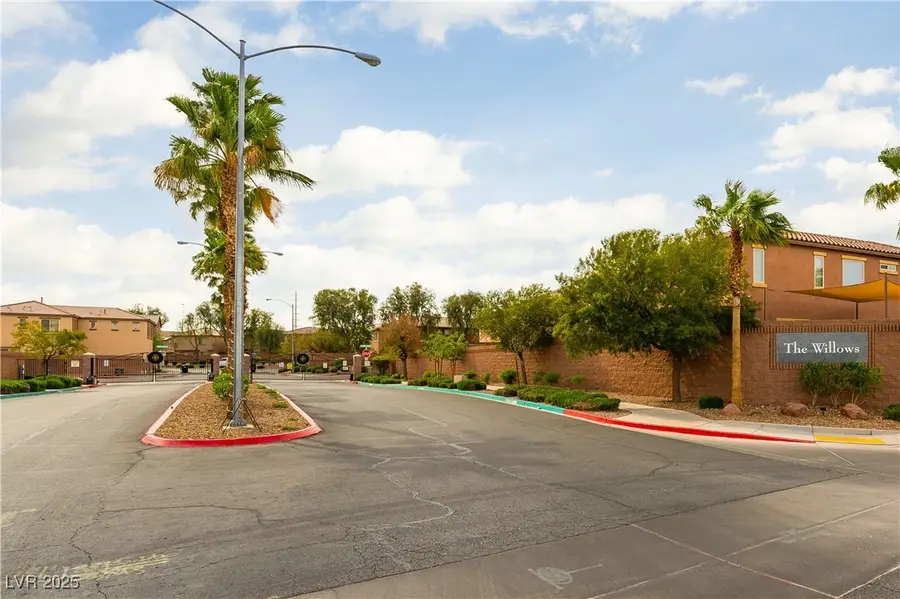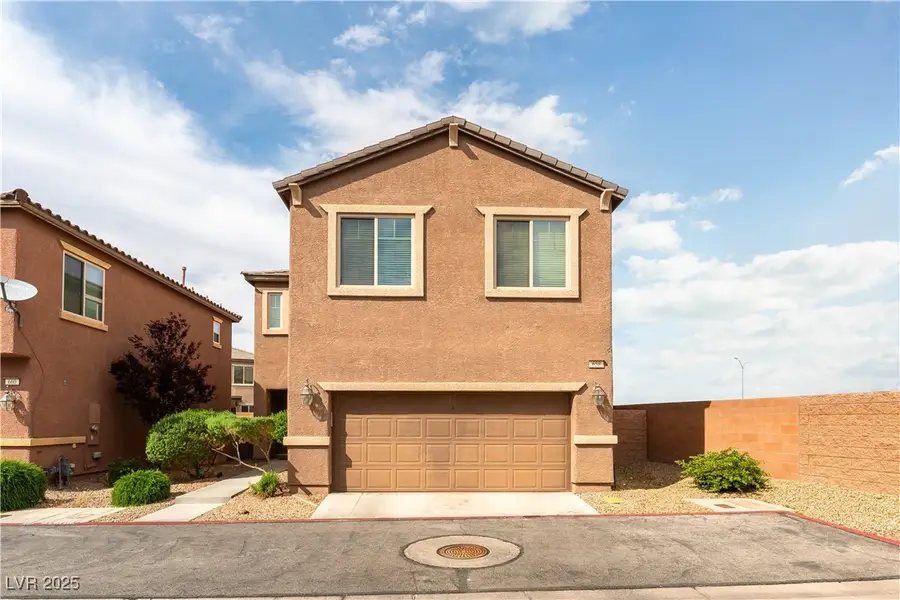658 Forest Peak Street, Henderson, NV 89011
Local realty services provided by:Better Homes and Gardens Real Estate Universal



Listed by:vivienne spalty(702) 526-6369
Office:realty one group, inc
MLS#:2645029
Source:GLVAR
Price summary
- Price:$408,000
- Price per sq. ft.:$228.44
- Monthly HOA dues:$81
About this home
This beautiful two-story residence features 4 spacious bedrooms and 2.5 elegant bathrooms within 1,786 square feet of wonderfully designed living space. The home is in a gated community with security patrol and there are parks and walking trails within community. Welcome to visit your dream home in Henderson, NV. The luxurious primary suite boasts a spa-inspired bathroom with a walk-in shower and dual vanities, while the additional bedrooms offer a home office or a gym. This home has a rare large backyard and is ideal for a future pool and spa. This is a great location where is very close to the Galleria shopping mall, dining, and entertainment and highway 95. With easy access .
Move-in-ready home is perfect for anyone seeking nice and convenience. Don’t miss out—schedule your viewing today.
Contact an agent
Home facts
- Year built:2013
- Listing Id #:2645029
- Added:221 day(s) ago
- Updated:July 15, 2025 at 06:41 PM
Rooms and interior
- Bedrooms:4
- Total bathrooms:3
- Full bathrooms:2
- Half bathrooms:1
- Living area:1,786 sq. ft.
Heating and cooling
- Cooling:Central Air, Electric
- Heating:Central, Gas, Multiple Heating Units
Structure and exterior
- Roof:Tile
- Year built:2013
- Building area:1,786 sq. ft.
- Lot area:0.09 Acres
Schools
- High school:Basic Academy
- Middle school:Cortney Francis
- Elementary school:Thorpe, Jim,Treem, Harriet A.
Utilities
- Water:Public
Finances and disclosures
- Price:$408,000
- Price per sq. ft.:$228.44
- Tax amount:$1,747
New listings near 658 Forest Peak Street
- New
 $649,000Active3 beds 3 baths2,216 sq. ft.
$649,000Active3 beds 3 baths2,216 sq. ft.167 Sun Glaze Avenue, Henderson, NV 89011
MLS# 2710933Listed by: NEW HOME RESOURCE - New
 $455,000Active3 beds 2 baths1,514 sq. ft.
$455,000Active3 beds 2 baths1,514 sq. ft.307 Crescent Verse Street, Henderson, NV 89015
MLS# 2709745Listed by: ORANGE REALTY GROUP LLC - New
 $475,000Active3 beds 2 baths1,622 sq. ft.
$475,000Active3 beds 2 baths1,622 sq. ft.234 Denver Way, Henderson, NV 89015
MLS# 2709845Listed by: KELLER WILLIAMS MARKETPLACE - New
 $350,000Active2 beds 2 baths1,253 sq. ft.
$350,000Active2 beds 2 baths1,253 sq. ft.830 Carnegie Street #1322, Henderson, NV 89052
MLS# 2710110Listed by: BHHS NEVADA PROPERTIES - New
 $695,950Active5 beds 5 baths3,474 sq. ft.
$695,950Active5 beds 5 baths3,474 sq. ft.133 Harper Crest Avenue, Henderson, NV 89011
MLS# 2710860Listed by: EVOLVE REALTY - New
 $699,950Active4 beds 4 baths3,065 sq. ft.
$699,950Active4 beds 4 baths3,065 sq. ft.137 Harper Crest Avenue, Henderson, NV 89011
MLS# 2710841Listed by: EVOLVE REALTY - New
 $530,000Active3 beds 2 baths1,768 sq. ft.
$530,000Active3 beds 2 baths1,768 sq. ft.2740 Solar Flare Lane, Henderson, NV 89044
MLS# 2706650Listed by: GK PROPERTIES - New
 $775,000Active4 beds 4 baths3,486 sq. ft.
$775,000Active4 beds 4 baths3,486 sq. ft.533 Blanche Court, Henderson, NV 89052
MLS# 2710349Listed by: AVALON REALTY & OAKTREE MGMT - New
 $629,900Active3 beds 3 baths2,207 sq. ft.
$629,900Active3 beds 3 baths2,207 sq. ft.3045 Evening Wind Street, Henderson, NV 89052
MLS# 2710671Listed by: BHHS NEVADA PROPERTIES - New
 $455,430Active3 beds 3 baths1,827 sq. ft.
$455,430Active3 beds 3 baths1,827 sq. ft.1171 Heliodor Avenue #lot 168, Henderson, NV 89011
MLS# 2711049Listed by: REALTY ONE GROUP, INC

