668 Pacific Cascades Drive, Henderson, NV 89012
Local realty services provided by:Better Homes and Gardens Real Estate Universal
Listed by:shane cuccia(702) 482-2083
Office:life realty district
MLS#:2728947
Source:GLVAR
Price summary
- Price:$630,000
- Price per sq. ft.:$275.23
- Monthly HOA dues:$50
About this home
Stylish Two-Story Pool Home with Loft and Climate-Controlled Garage. Welcome to this beautifully updated 4-bedroom, 2.5-bath home featuring a spacious loft and a rare 3-car climate-controlled garage — perfect as a mancave, workshop, or hobby space. Step inside to discover fresh interior paint, an open-concept layout, and a newly remodeled kitchen with sleek new cabinets and stunning quartz countertops.
Enjoy outdoor living at its best with a sparkling pool and relaxing spa, not only is it heated but also has a new solar heater installed as well— ideal for entertaining or unwinding after a long day. The third car garage has a drive through garage, great option for storage of bots or off road vehicles if needed. This home combines comfort, functionality, and modern upgrades throughout, offering plenty of space for family and guests. A true move-in-ready gem with exceptional features inside and out!
Contact an agent
Home facts
- Year built:2000
- Listing ID #:2728947
- Added:1 day(s) ago
- Updated:October 20, 2025 at 09:46 PM
Rooms and interior
- Bedrooms:4
- Total bathrooms:3
- Full bathrooms:2
- Half bathrooms:1
- Living area:2,289 sq. ft.
Heating and cooling
- Cooling:Central Air, Electric
- Heating:Central, Gas, Multiple Heating Units
Structure and exterior
- Roof:Tile
- Year built:2000
- Building area:2,289 sq. ft.
- Lot area:0.13 Acres
Schools
- High school:Foothill
- Middle school:Mannion Jack & Terry
- Elementary school:Newton, Ulis,Newton, Ulis
Utilities
- Water:Public
Finances and disclosures
- Price:$630,000
- Price per sq. ft.:$275.23
- Tax amount:$2,514
New listings near 668 Pacific Cascades Drive
- New
 $294,500Active3 beds 2 baths1,268 sq. ft.
$294,500Active3 beds 2 baths1,268 sq. ft.50 Aura De Blanco Street #10203, Henderson, NV 89074
MLS# 2727387Listed by: REALTY ONE GROUP, INC - New
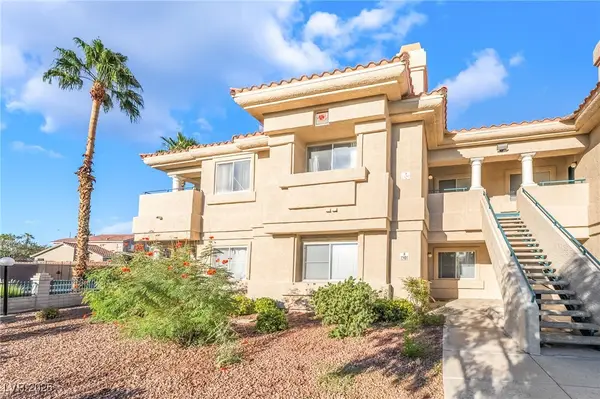 $260,000Active2 beds 2 baths1,149 sq. ft.
$260,000Active2 beds 2 baths1,149 sq. ft.1509 Dallas Terrace #294, Henderson, NV 89014
MLS# 2728398Listed by: LAS VEGAS REALTY & PROBATE - New
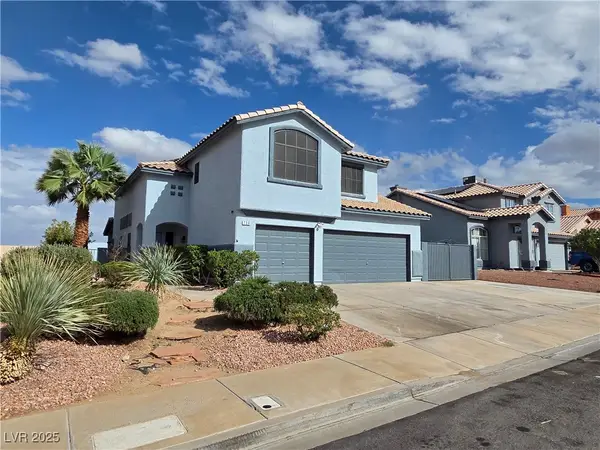 $500,000Active4 beds 3 baths2,167 sq. ft.
$500,000Active4 beds 3 baths2,167 sq. ft.736 Yellowtail Way, Henderson, NV 89002
MLS# 2728857Listed by: EXP REALTY - New
 $425,000Active3 beds 2 baths1,521 sq. ft.
$425,000Active3 beds 2 baths1,521 sq. ft.420 Hidden Brook Court, Henderson, NV 89015
MLS# 2728441Listed by: DESERT SUN REALTY - New
 $295,000Active2 beds 2 baths1,085 sq. ft.
$295,000Active2 beds 2 baths1,085 sq. ft.2394 Pickwick Drive, Henderson, NV 89014
MLS# 2728933Listed by: HUNTINGTON & ELLIS, A REAL EST - New
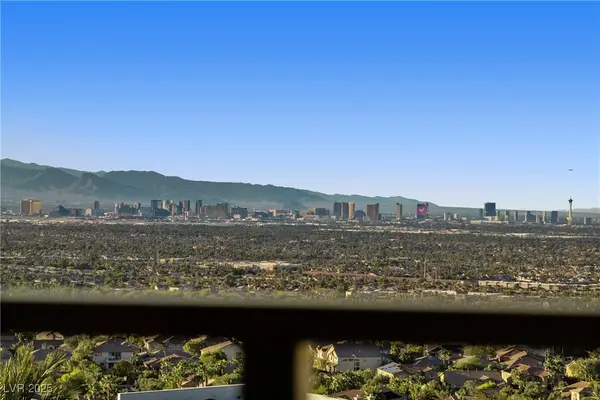 $1,999,900Active3 beds 4 baths3,340 sq. ft.
$1,999,900Active3 beds 4 baths3,340 sq. ft.442 Serenity Point Drive, Henderson, NV 89012
MLS# 2728175Listed by: RE/MAX ADVANTAGE - New
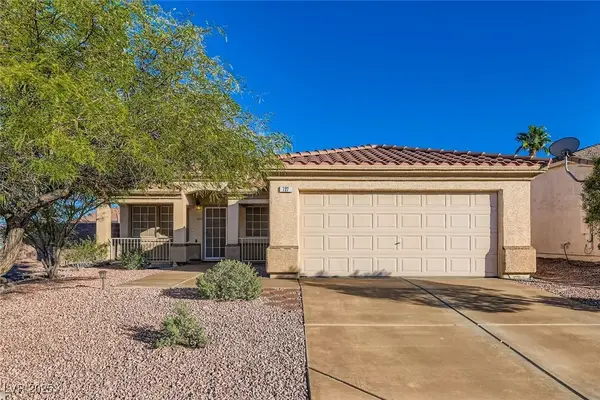 $479,900Active3 beds 2 baths1,628 sq. ft.
$479,900Active3 beds 2 baths1,628 sq. ft.727 Camino La Paz, Henderson, NV 89012
MLS# 2728787Listed by: KELLER WILLIAMS MARKETPLACE - New
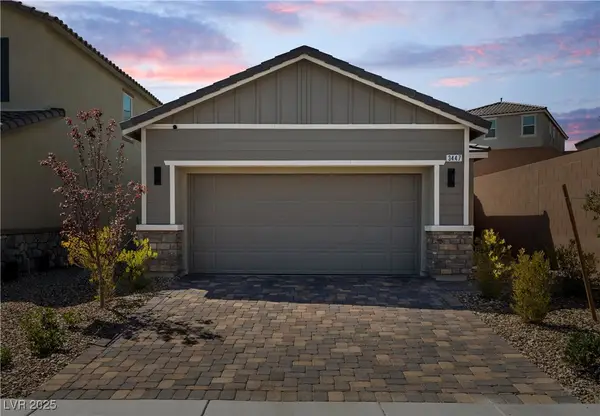 $469,995Active3 beds 2 baths1,154 sq. ft.
$469,995Active3 beds 2 baths1,154 sq. ft.3447 Covilha Lane, Henderson, NV 89044
MLS# 2728889Listed by: KELLER WILLIAMS VIP - New
 $549,999Active3 beds 2 baths2,161 sq. ft.
$549,999Active3 beds 2 baths2,161 sq. ft.1008 New Creek Avenue, Henderson, NV 89015
MLS# 2728903Listed by: INNOVATIVE REAL ESTATE STRATEG
