681 Vineland Avenue, Henderson, NV 89052
Local realty services provided by:Better Homes and Gardens Real Estate Universal
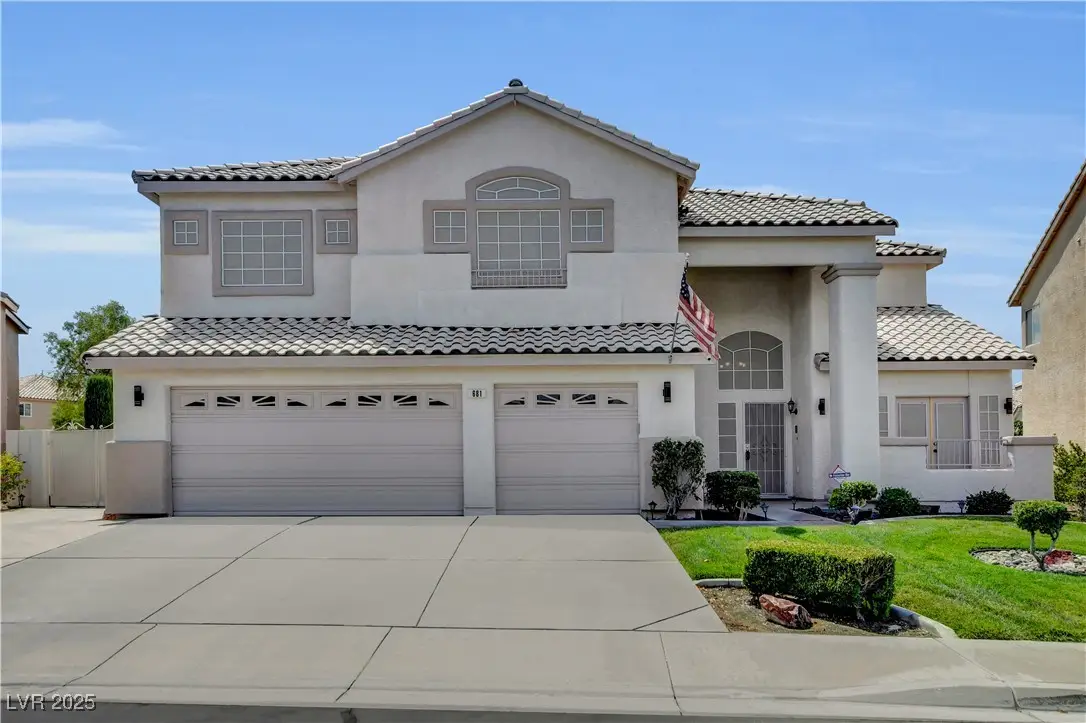
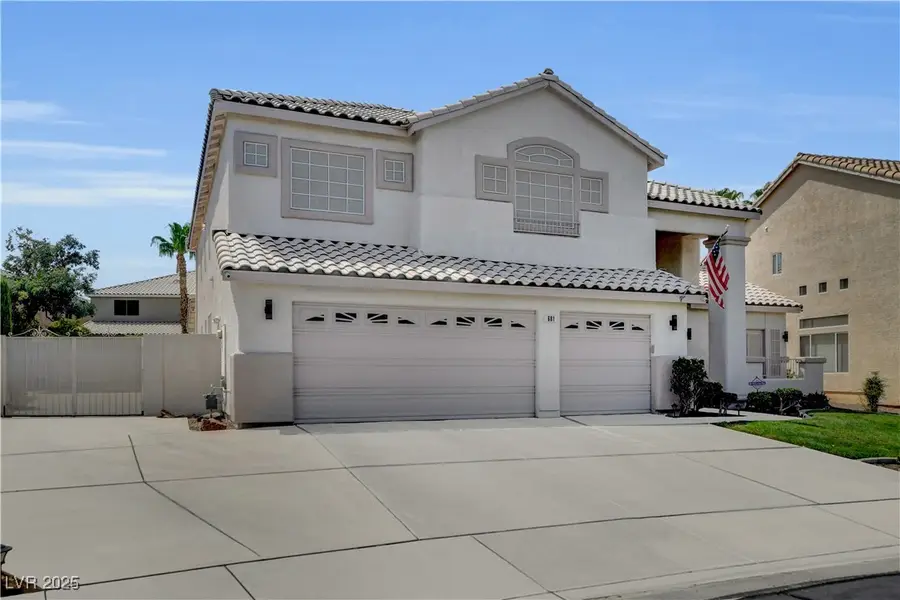
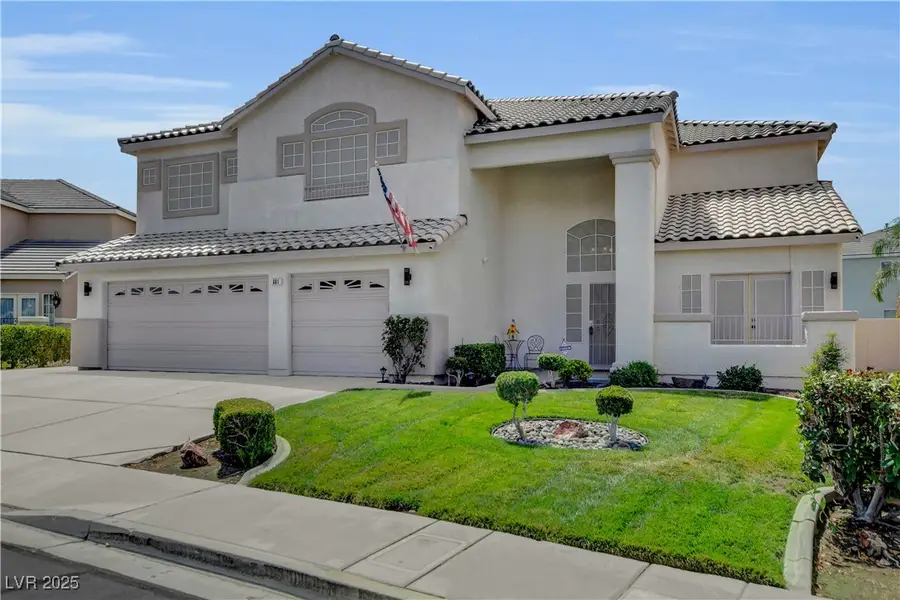
Listed by:kelly j. barnhart(702) 340-6232
Office:simply vegas
MLS#:2713551
Source:GLVAR
Price summary
- Price:$900,000
- Price per sq. ft.:$226.13
- Monthly HOA dues:$42
About this home
Beautifully Maintained Hm with Spacious Layout & Resort-Style Backyard. This amazing home has been lovingly cared for by its original owners & offers a well-designed floor plan with room for everyone. Recent updates include two newer HVAC systems (10/23), ceiling fans, & solar screens t/o for energy efficiency. Sitting on an oversized lot (almost ¼ acre), the backyard is an entertainer’s dream, featuring a huge diving pool that was recently replastered & tiled (5/23), a large covered patio with bistro lighting, a generous grass area, & side RV parking. Inside, you’ll find 5 spacious bedrooms upstairs, plus an office & an additional downstairs bedroom with a nearby ¾ bath—perfect for guests or a mother-in-law suite. A convenient half bath on the main level adds ease for entertaining. The primary suite is a true retreat with double-door entry, vaulted ceiling, & two massive walk-in closets. 3-car garage includes a side entry door, Gorilla Rack storage shelves & a new garage door opener.
Contact an agent
Home facts
- Year built:1999
- Listing Id #:2713551
- Added:1 day(s) ago
- Updated:August 28, 2025 at 02:45 AM
Rooms and interior
- Bedrooms:6
- Total bathrooms:5
- Full bathrooms:3
- Half bathrooms:1
- Living area:3,980 sq. ft.
Heating and cooling
- Cooling:Central Air, Electric, High Effciency
- Heating:Central, Gas, High Efficiency, Multiple Heating Units
Structure and exterior
- Roof:Tile
- Year built:1999
- Building area:3,980 sq. ft.
- Lot area:0.23 Acres
Schools
- High school:Coronado High
- Middle school:Miller Bob
- Elementary school:Taylor, Glen C.,Taylor, Glen C.
Utilities
- Water:Public
Finances and disclosures
- Price:$900,000
- Price per sq. ft.:$226.13
- Tax amount:$4,297
New listings near 681 Vineland Avenue
- New
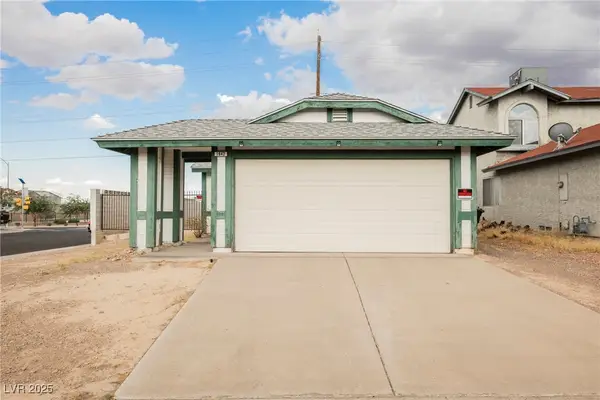 $316,000Active2 beds 2 baths939 sq. ft.
$316,000Active2 beds 2 baths939 sq. ft.1642 Keena Drive, Henderson, NV 89011
MLS# 2713076Listed by: THE AGENCY LAS VEGAS 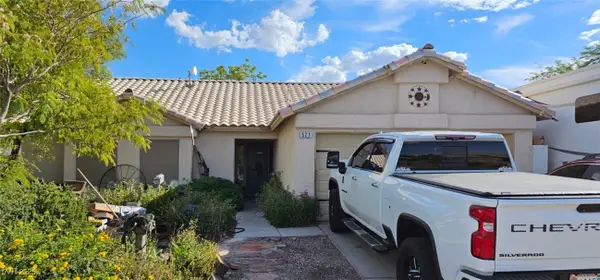 $300,000Pending4 beds 2 baths1,292 sq. ft.
$300,000Pending4 beds 2 baths1,292 sq. ft.527 Credence Avenue, Henderson, NV 89002
MLS# 2713997Listed by: PLATINUM REAL ESTATE PROF- New
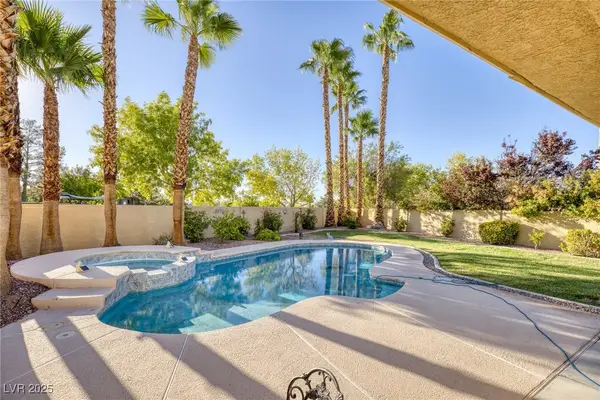 $750,000Active4 beds 3 baths2,724 sq. ft.
$750,000Active4 beds 3 baths2,724 sq. ft.1002 Prestige Meadows Place, Henderson, NV 89052
MLS# 2712975Listed by: REALTY ONE GROUP, INC - New
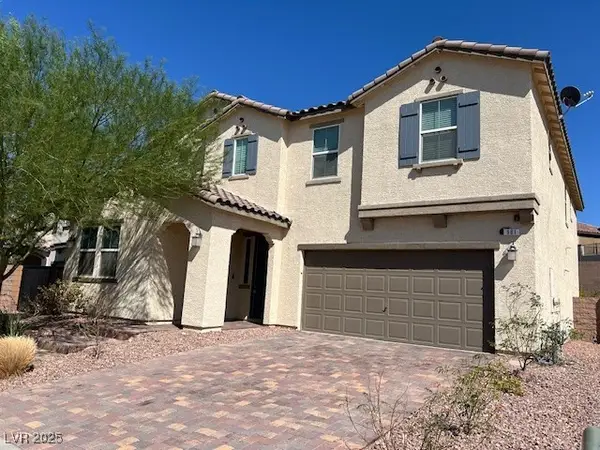 $630,000Active4 beds 3 baths3,379 sq. ft.
$630,000Active4 beds 3 baths3,379 sq. ft.981 Soaring Moon Drive, Henderson, NV 89015
MLS# 2713956Listed by: RED MOUNTAIN REALTY - New
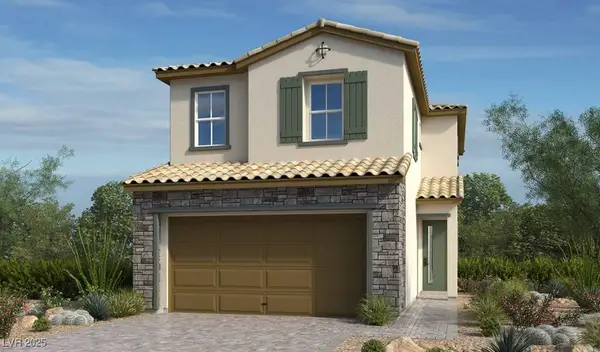 $499,900Active3 beds 3 baths1,856 sq. ft.
$499,900Active3 beds 3 baths1,856 sq. ft.334 Adufe Avenue, Henderson, NV 89015
MLS# 2713957Listed by: REAL ESTATE CONSULTANTS OF NV - New
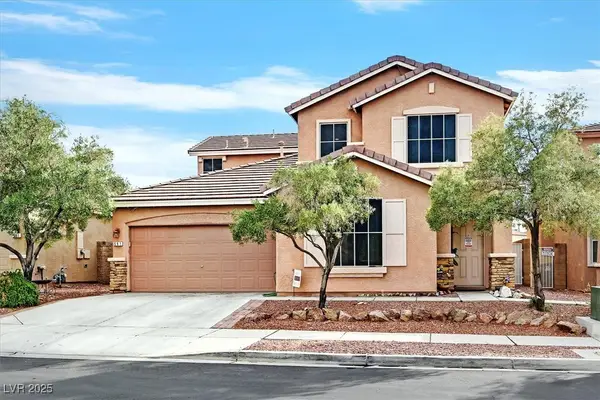 $512,500Active5 beds 3 baths2,260 sq. ft.
$512,500Active5 beds 3 baths2,260 sq. ft.591 Pinetop Lake Street, Henderson, NV 89002
MLS# 2713337Listed by: WINDERMERE ANTHEM HILLS - New
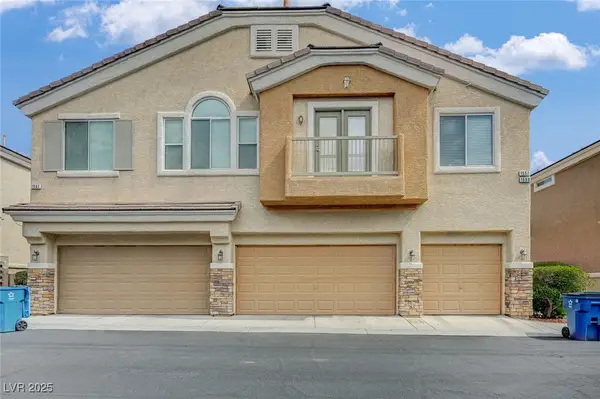 $299,999Active2 beds 2 baths1,189 sq. ft.
$299,999Active2 beds 2 baths1,189 sq. ft.1557 Ward Frontier Lane, Henderson, NV 89002
MLS# 2713738Listed by: REALTY ONE GROUP, INC - New
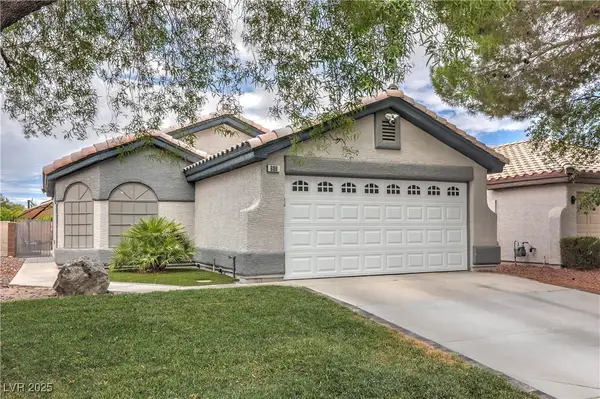 $440,000Active3 beds 2 baths1,263 sq. ft.
$440,000Active3 beds 2 baths1,263 sq. ft.808 Binbrook Drive, Henderson, NV 89052
MLS# 2713824Listed by: THE BROKERAGE A RE FIRM - New
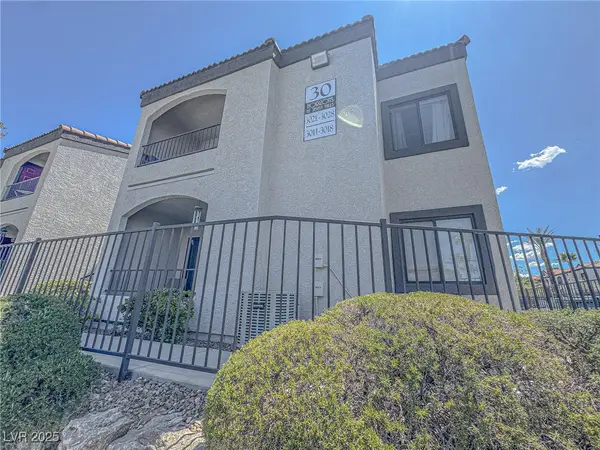 $225,000Active1 beds 1 baths660 sq. ft.
$225,000Active1 beds 1 baths660 sq. ft.950 Seven Hills Drive #3028, Henderson, NV 89052
MLS# 2713838Listed by: ROBERT REALTY
