711 Florence Isle Avenue, Henderson, NV 89015
Local realty services provided by:Better Homes and Gardens Real Estate Universal
Listed by:craig tann(702) 514-6634
Office:huntington & ellis, a real est
MLS#:2683989
Source:GLVAR
Price summary
- Price:$399,990
- Price per sq. ft.:$233.64
- Monthly HOA dues:$163
About this home
Back on market due to the previous buyer unable to deliver and perform. VERY DESIRABLE VA ASSUMABLE LOAN at 2.5% interest rate. Welcome to one of the most premiere units in the entire gated community! As a former model home, this immaculately maintained 3 bedroom/2.5 bathroom with additional loft/den corner unit is fully loaded with all of the upgrades a new owner can need! The primary bathroom boasts an oversized upgraded shower as well as upgraded tile flooring throughout the home, upgraded thick granite countertops with stylish backsplash, upgraded cabinetry, upgraded stair railings, shutter for all windows throughout, oversized laundry room, epoxy flooring in garage, and built-in speakers. Massive loft upstairs spaciously separates the primary suite from the two additional bedrooms along with the additional bathroom that includes dual sinks for extra space and easy to share. Come tour this former model home that exudes pride in ownership today!
Contact an agent
Home facts
- Year built:2019
- Listing ID #:2683989
- Added:160 day(s) ago
- Updated:October 29, 2025 at 04:44 PM
Rooms and interior
- Bedrooms:3
- Total bathrooms:3
- Full bathrooms:2
- Half bathrooms:1
- Living area:1,712 sq. ft.
Heating and cooling
- Cooling:Central Air, Gas
- Heating:Central, Gas
Structure and exterior
- Roof:Tile
- Year built:2019
- Building area:1,712 sq. ft.
- Lot area:0.05 Acres
Schools
- High school:Foothill
- Middle school:Burkholder Lyle
- Elementary school:McCaw, Gordon,McCaw, Gordon
Utilities
- Water:Public
Finances and disclosures
- Price:$399,990
- Price per sq. ft.:$233.64
- Tax amount:$3,312
New listings near 711 Florence Isle Avenue
- New
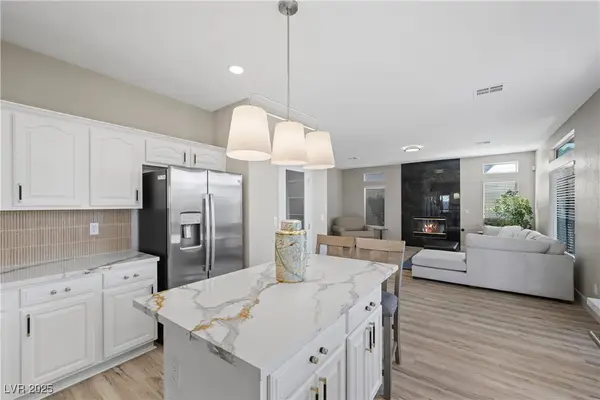 $700,000Active4 beds 3 baths2,679 sq. ft.
$700,000Active4 beds 3 baths2,679 sq. ft.575 Dusty Palms Lane, Henderson, NV 89052
MLS# 2730606Listed by: LAS VEGAS SOTHEBY'S INT'L - New
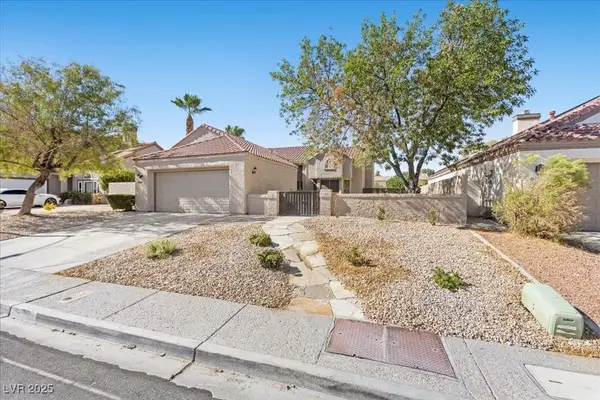 $505,000Active3 beds 2 baths1,729 sq. ft.
$505,000Active3 beds 2 baths1,729 sq. ft.1818 Somersby Way, Henderson, NV 89014
MLS# 2731159Listed by: REAL BROKER LLC - New
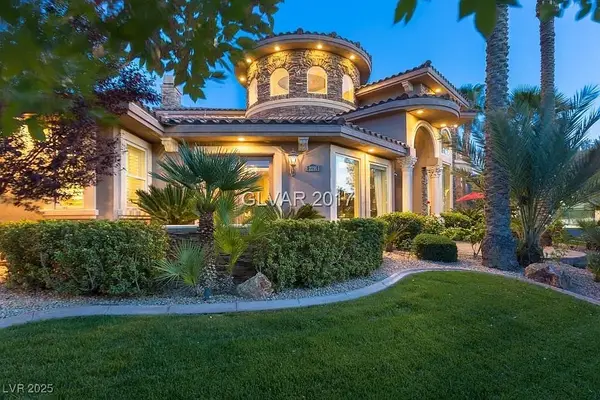 $2,250,000Active4 beds 6 baths5,394 sq. ft.
$2,250,000Active4 beds 6 baths5,394 sq. ft.2291 Candlestick Avenue, Henderson, NV 89052
MLS# 2729257Listed by: REALTY ONE GROUP, INC - New
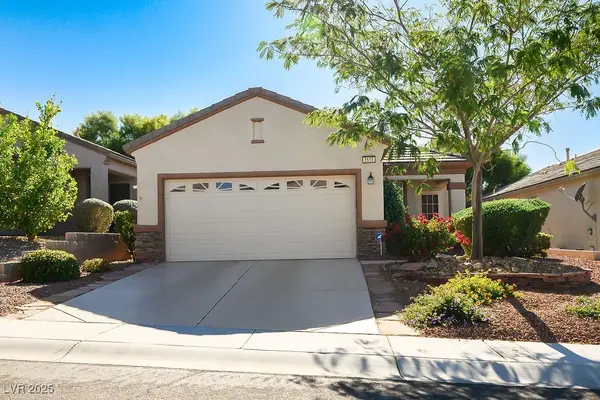 $425,000Active3 beds 2 baths1,248 sq. ft.
$425,000Active3 beds 2 baths1,248 sq. ft.2565 Cosmic Dust Street, Henderson, NV 89044
MLS# 2730205Listed by: REALTY ONE GROUP, INC - New
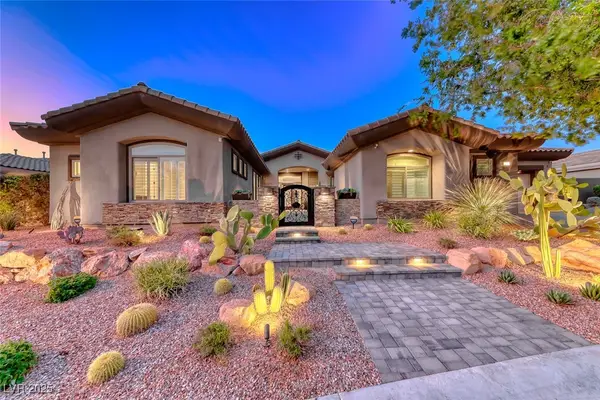 $1,999,000Active4 beds 5 baths3,942 sq. ft.
$1,999,000Active4 beds 5 baths3,942 sq. ft.22 Starbrook Drive, Henderson, NV 89052
MLS# 2730600Listed by: REAL BROKER LLC - Open Fri, 11 to 2amNew
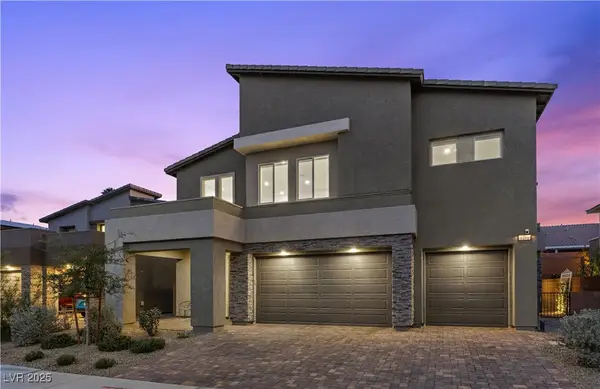 $1,000,000Active5 beds 5 baths3,349 sq. ft.
$1,000,000Active5 beds 5 baths3,349 sq. ft.1291 Valencia Cliffs Avenue, Henderson, NV 89012
MLS# 2730841Listed by: LIFE REALTY DISTRICT - New
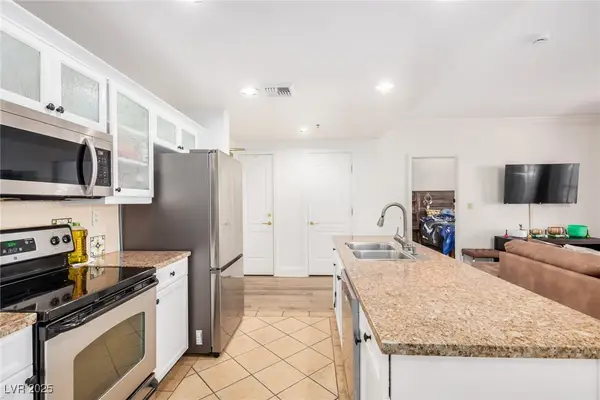 $380,000Active2 beds 2 baths965 sq. ft.
$380,000Active2 beds 2 baths965 sq. ft.30 Strada Di Villaggio #409, Henderson, NV 89011
MLS# 2730801Listed by: KELLER WILLIAMS MARKETPLACE - New
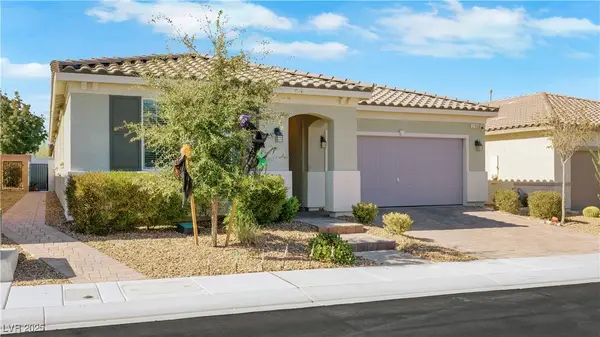 $720,000Active3 beds 3 baths2,240 sq. ft.
$720,000Active3 beds 3 baths2,240 sq. ft.2759 Alta Vista Street, Henderson, NV 89044
MLS# 2731086Listed by: BHHS NEVADA PROPERTIES - New
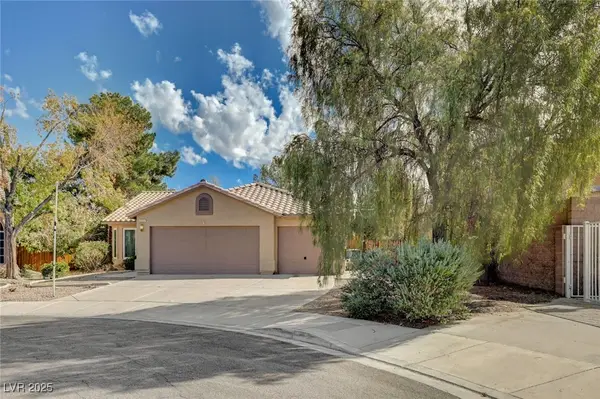 $465,899Active3 beds 2 baths1,587 sq. ft.
$465,899Active3 beds 2 baths1,587 sq. ft.2252 Maple Shade Street, Henderson, NV 89002
MLS# 2729377Listed by: TRADE WIND INVESTMENTS - New
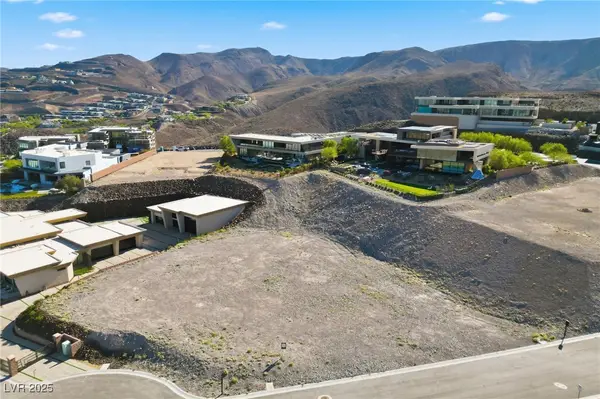 $4,465,614Active1.12 Acres
$4,465,614Active1.12 Acres678 Dragon Point Drive, Henderson, NV 89012
MLS# 2730540Listed by: MDB REALTY
