767 Wigan Pier Drive, Henderson, NV 89002
Local realty services provided by:Better Homes and Gardens Real Estate Universal
Listed by:napoleon buenaventura725-276-6651
Office:prestige properties
MLS#:2715598
Source:GLVAR
Price summary
- Price:$449,000
- Price per sq. ft.:$290.8
- Monthly HOA dues:$117
About this home
Captivating Single-Story Retreat in Guard-Gated Community. Welcome !! to your dream home in the exclusive Palm Hills Community! This move-in-ready, single-story gem boasts stunning curb appeal with a newly painted exterior and desert landscaping. Step inside to an open floor plan with vaulted ceilings, flooding the space with natural light. The heart of the home features a cozy fireplace, perfect for relaxing evenings, and ceiling fans throughout for added comfort. The kitchen shines with granite countertops and flows seamlessly into the living and dining areas, ideal for entertaining. The well-maintained interior paint enhances the home’s modern elegance. Nestled near Hidden Falls Park and Black Mountain walking trails, enjoy easy access to interstate highways, shopping, dining, and banking. This rare find won’t last long—schedule your private tour today!
Contact an agent
Home facts
- Year built:2003
- Listing ID #:2715598
- Added:1 day(s) ago
- Updated:September 04, 2025 at 10:53 AM
Rooms and interior
- Bedrooms:3
- Total bathrooms:2
- Full bathrooms:2
- Living area:1,544 sq. ft.
Heating and cooling
- Cooling:Central Air, Electric
- Heating:Central, Gas
Structure and exterior
- Roof:Tile
- Year built:2003
- Building area:1,544 sq. ft.
- Lot area:0.13 Acres
Schools
- High school:Foothill
- Middle school:Mannion Jack & Terry
- Elementary school:Walker, J. Marlan,Walker, J. Marlan
Utilities
- Water:Public
Finances and disclosures
- Price:$449,000
- Price per sq. ft.:$290.8
- Tax amount:$2,180
New listings near 767 Wigan Pier Drive
- New
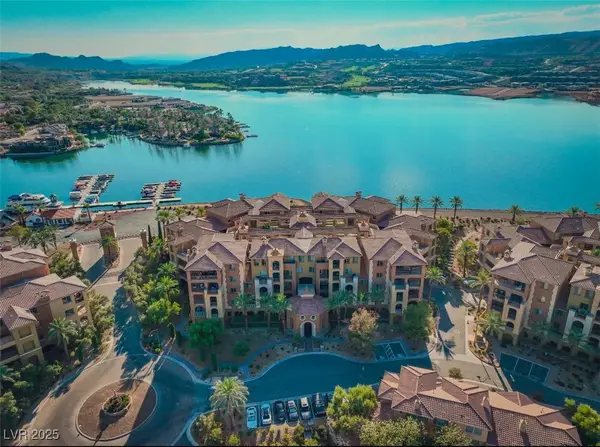 $445,000Active2 beds 2 baths1,503 sq. ft.
$445,000Active2 beds 2 baths1,503 sq. ft.20 Via Mantova #110, Henderson, NV 89011
MLS# 2714439Listed by: BHHS NEVADA PROPERTIES - New
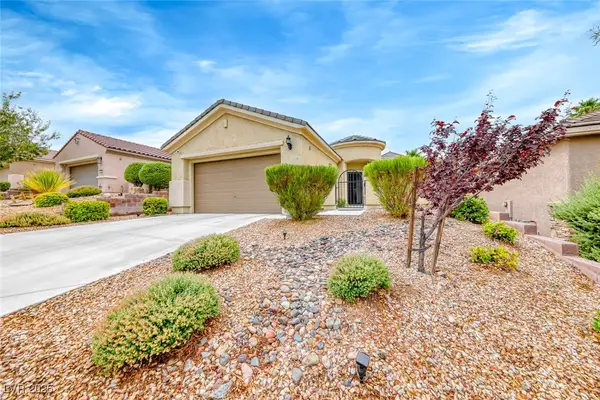 $489,000Active3 beds 2 baths1,754 sq. ft.
$489,000Active3 beds 2 baths1,754 sq. ft.2701 Rue Montpellier Avenue, Henderson, NV 89044
MLS# 2715334Listed by: EXP REALTY - New
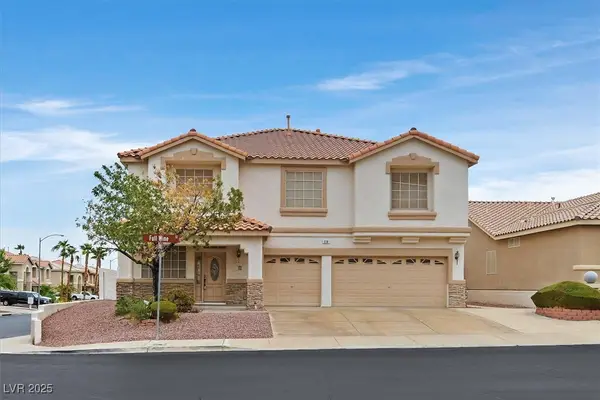 $620,000Active5 beds 3 baths3,159 sq. ft.
$620,000Active5 beds 3 baths3,159 sq. ft.276 Full Wine Street, Henderson, NV 89074
MLS# 2715535Listed by: KELLER WILLIAMS MARKETPLACE - New
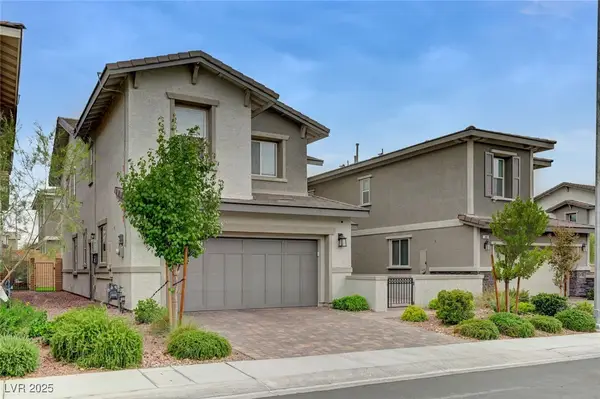 $533,000Active4 beds 3 baths2,409 sq. ft.
$533,000Active4 beds 3 baths2,409 sq. ft.185 Lilt Avenue, Henderson, NV 89011
MLS# 2716053Listed by: SELECT PROPERTIES GROUP - New
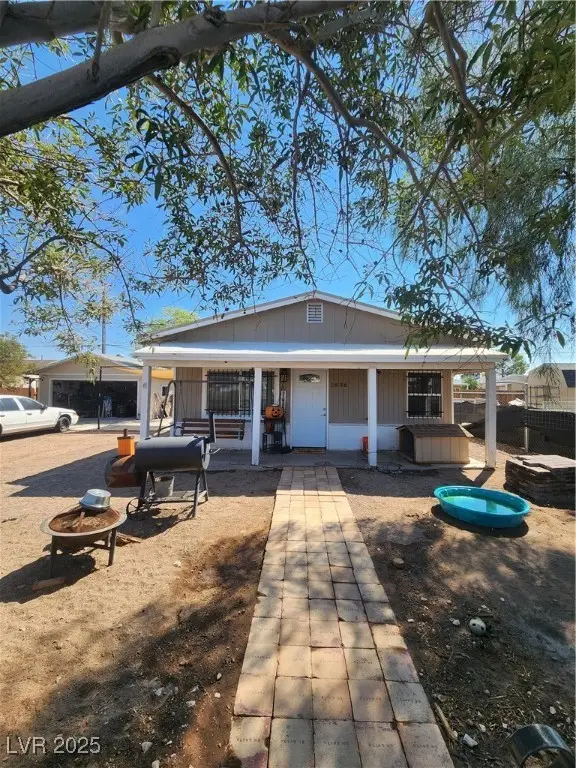 $260,000Active2 beds 1 baths736 sq. ft.
$260,000Active2 beds 1 baths736 sq. ft.1836 Allen Avenue, Henderson, NV 89011
MLS# 2716055Listed by: BARRETT & CO, INC - New
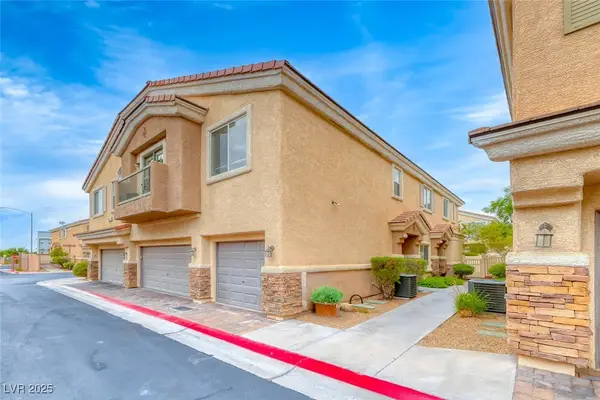 $345,000Active3 beds 3 baths1,375 sq. ft.
$345,000Active3 beds 3 baths1,375 sq. ft.90 Day Trade Street #2, Henderson, NV 89074
MLS# 2712007Listed by: REALTY ONE GROUP, INC - Open Sat, 12 to 3pmNew
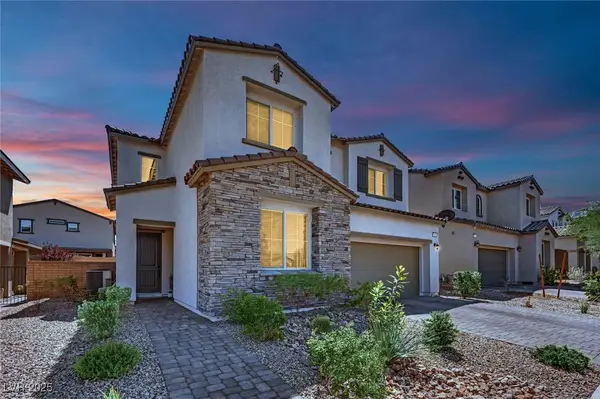 $535,000Active4 beds 3 baths2,318 sq. ft.
$535,000Active4 beds 3 baths2,318 sq. ft.554 Cadence Vista Drive, Henderson, NV 89011
MLS# 2713476Listed by: JMG REAL ESTATE - New
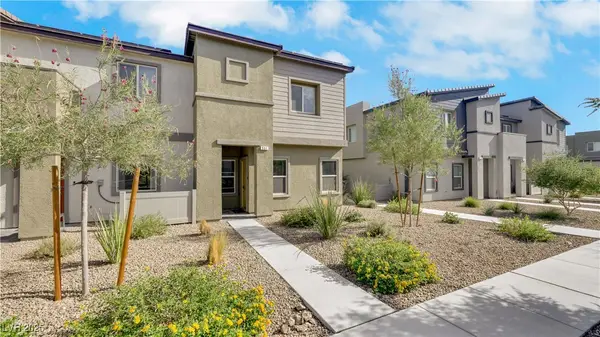 $399,997Active3 beds 2 baths1,417 sq. ft.
$399,997Active3 beds 2 baths1,417 sq. ft.531 Clearsable Avenue, Henderson, NV 89044
MLS# 2714342Listed by: RE/MAX CENTRAL - New
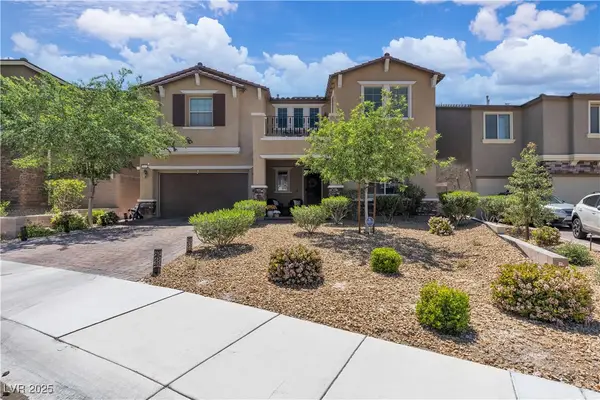 $949,900Active4 beds 4 baths3,468 sq. ft.
$949,900Active4 beds 4 baths3,468 sq. ft.2833 Athena Hill Court, Henderson, NV 89052
MLS# 2714649Listed by: COLDWELL BANKER PREMIER - New
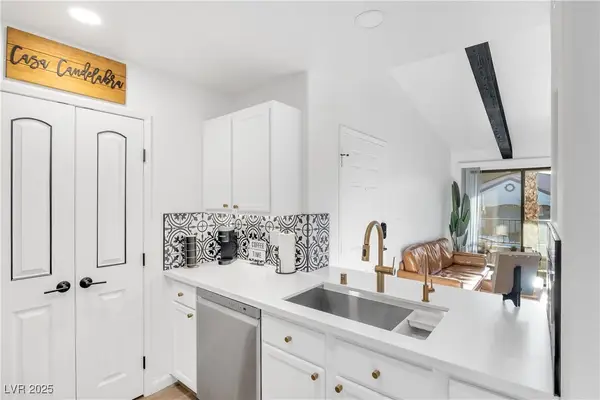 $295,000Active1 beds 1 baths660 sq. ft.
$295,000Active1 beds 1 baths660 sq. ft.950 Seven Hills Drive #2825, Henderson, NV 89052
MLS# 2715140Listed by: LIFE REALTY DISTRICT
