769 Wigan Pier Drive, Henderson, NV 89002
Local realty services provided by:Better Homes and Gardens Real Estate Universal
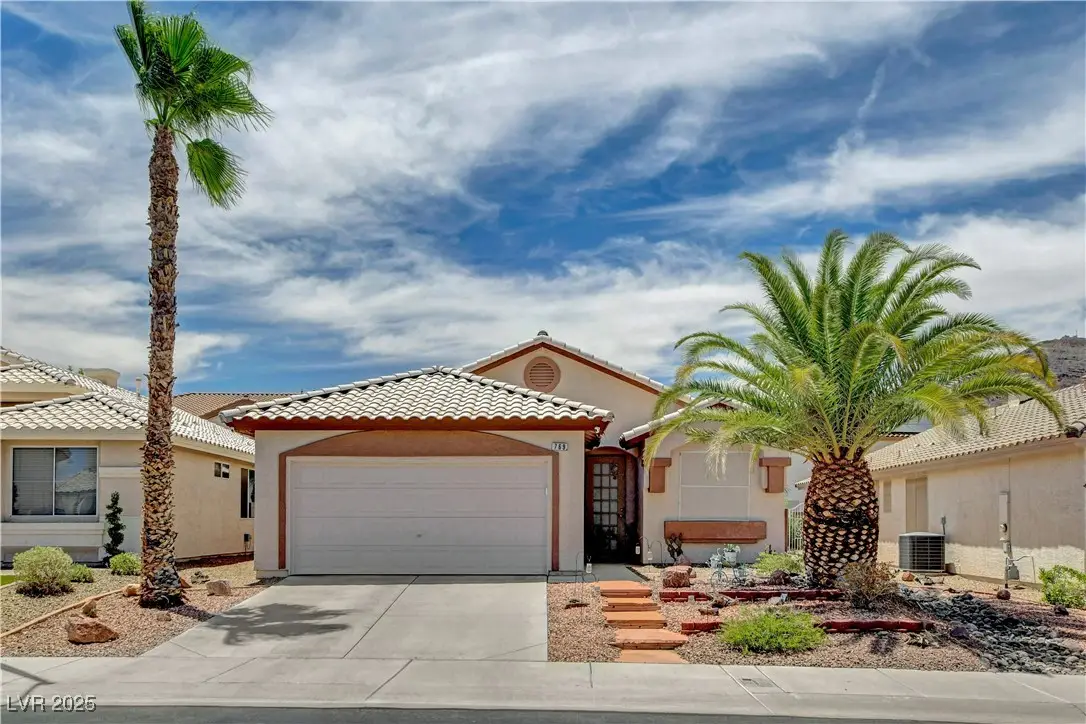
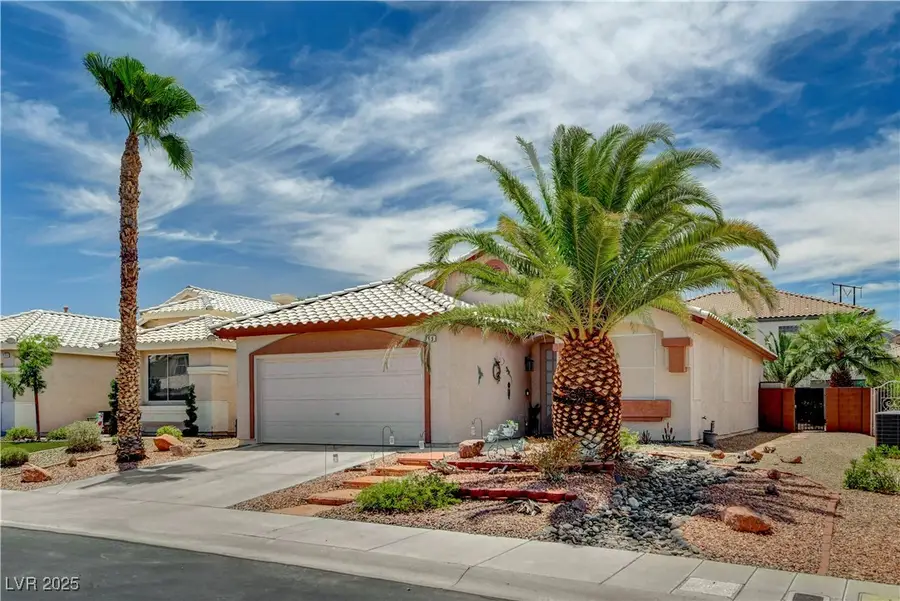
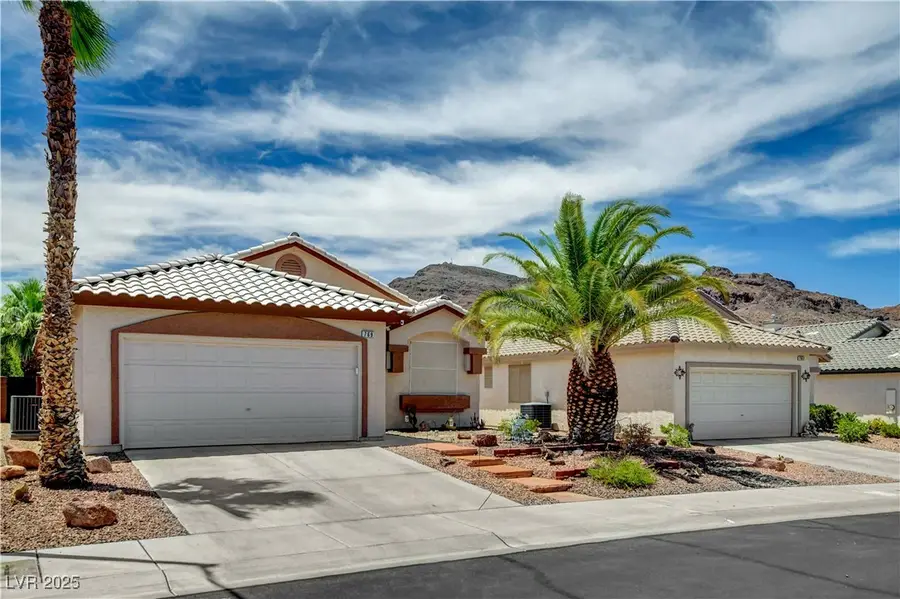
Listed by:susan m. daichendt(702) 239-2538
Office:realty one group, inc
MLS#:2711159
Source:GLVAR
Price summary
- Price:$476,000
- Price per sq. ft.:$308.29
- Monthly HOA dues:$117
About this home
Stay cool while you enjoy low electric bills with owned solar panels. Nestled in one of Henderson's premier guard-gated communities, this immaculate solar-powered single-story home offers unmatched comfort and efficiency. It features 2 bedrooms plus a versatile den/office, 2 full baths, a custom closet system in the primary, and elegant upgrades throughout—laminate wood flooring, granite countertops, brushed nickel hardware, stainless pull-out kitchen shelving and freshly painted interior.
Newer A/C (2022) and hot water heater (2024), sunscreens, upgraded fans, and insulated garage door add energy efficiency. The entry boasts a custom security/screen door with removable glass and added light from a solar tube. Relax outdoors and enjoy the fully landscaped yard with covered patio, pet-friendly turf, low-level lighting, and a shed/workshop. Located near community parks and trails, this home is move-in ready—your perfect desert oasis awaits.
Contact an agent
Home facts
- Year built:2003
- Listing Id #:2711159
- Added:1 day(s) ago
- Updated:August 20, 2025 at 10:42 PM
Rooms and interior
- Bedrooms:2
- Total bathrooms:2
- Full bathrooms:2
- Living area:1,544 sq. ft.
Heating and cooling
- Cooling:Central Air, Electric, High Effciency
- Heating:Central, Gas, High Efficiency
Structure and exterior
- Roof:Tile
- Year built:2003
- Building area:1,544 sq. ft.
- Lot area:0.12 Acres
Schools
- High school:Foothill
- Middle school:Mannion Jack & Terry
- Elementary school:Walker, J. Marlan,Walker, J. Marlan
Utilities
- Water:Public
Finances and disclosures
- Price:$476,000
- Price per sq. ft.:$308.29
- Tax amount:$2,536
New listings near 769 Wigan Pier Drive
- New
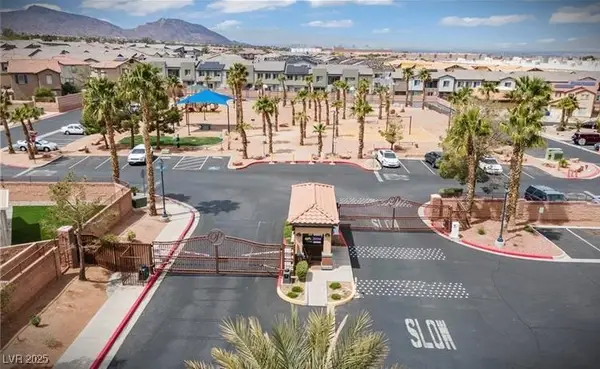 $340,000Active3 beds 4 baths1,288 sq. ft.
$340,000Active3 beds 4 baths1,288 sq. ft.1076 Country Coach Drive, Henderson, NV 89002
MLS# 2710768Listed by: REALTY ONE GROUP, INC - Open Sat, 10am to 2pmNew
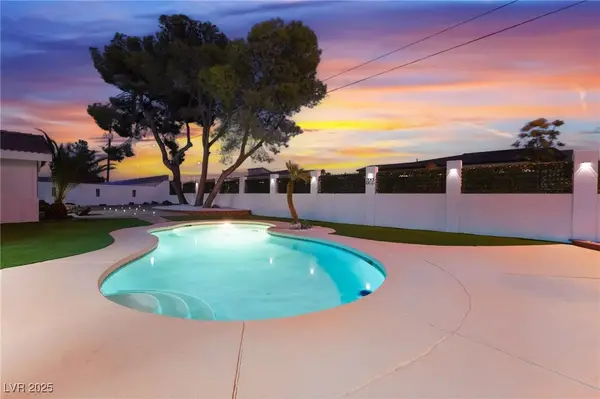 $719,000Active4 beds 3 baths2,468 sq. ft.
$719,000Active4 beds 3 baths2,468 sq. ft.611 E Fairway Road, Henderson, NV 89015
MLS# 2711825Listed by: HUNTINGTON & ELLIS, A REAL EST - New
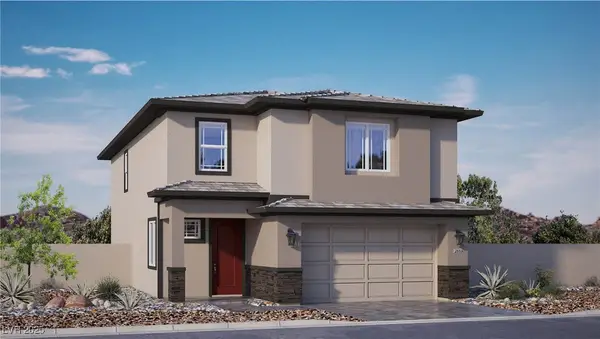 $535,990Active5 beds 3 baths2,660 sq. ft.
$535,990Active5 beds 3 baths2,660 sq. ft.569 Ruby Robin Avenue #Lot 741, Henderson, NV 89011
MLS# 2712009Listed by: D R HORTON INC - New
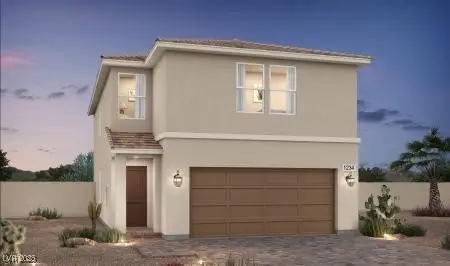 $499,000Active3 beds 3 baths1,916 sq. ft.
$499,000Active3 beds 3 baths1,916 sq. ft.8139 Bearpoppy Court, Las Vegas, NV 89113
MLS# 2711981Listed by: SIGNATURE REAL ESTATE GROUP - New
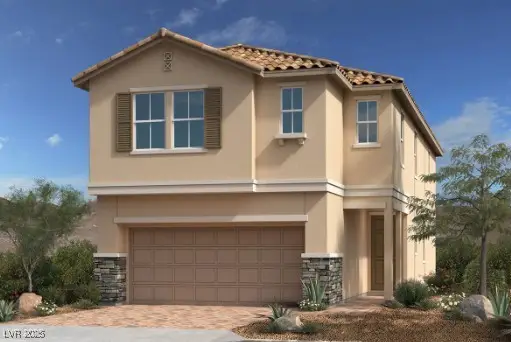 $574,471Active4 beds 3 baths2,469 sq. ft.
$574,471Active4 beds 3 baths2,469 sq. ft.2757 Biana Street, Henderson, NV 89044
MLS# 2711764Listed by: KB HOME NEVADA INC - New
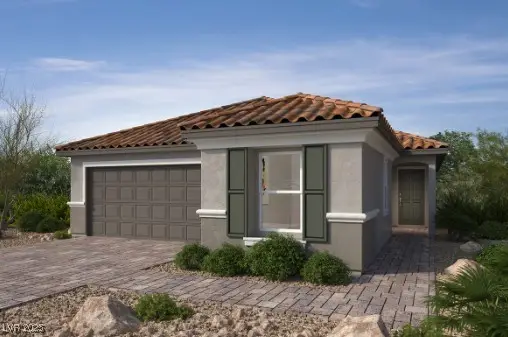 $519,257Active3 beds 3 baths1,849 sq. ft.
$519,257Active3 beds 3 baths1,849 sq. ft.669 Tranquil Bay Court, Henderson, NV 89002
MLS# 2711921Listed by: KB HOME NEVADA INC - New
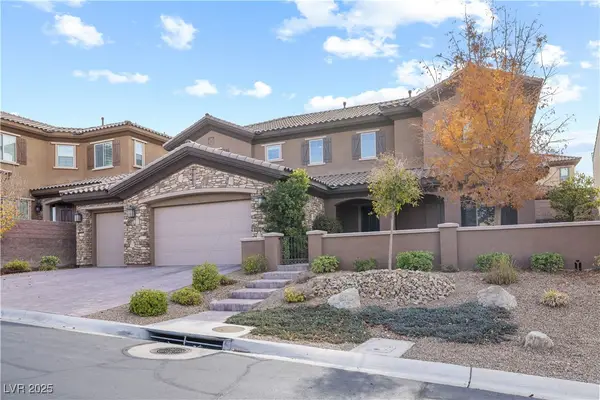 $1,099,999Active4 beds 3 baths3,628 sq. ft.
$1,099,999Active4 beds 3 baths3,628 sq. ft.2880 Josephine Drive, Henderson, NV 89044
MLS# 2711922Listed by: RE/MAX ADVANTAGE - New
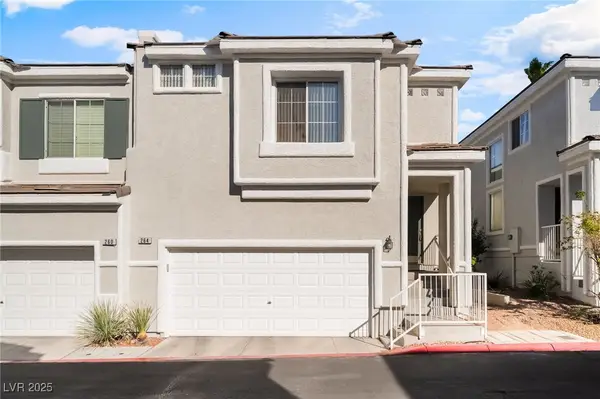 $469,000Active3 beds 3 baths1,744 sq. ft.
$469,000Active3 beds 3 baths1,744 sq. ft.264 Faith Filled Court, Henderson, NV 89052
MLS# 2711097Listed by: KELLER WILLIAMS VIP - New
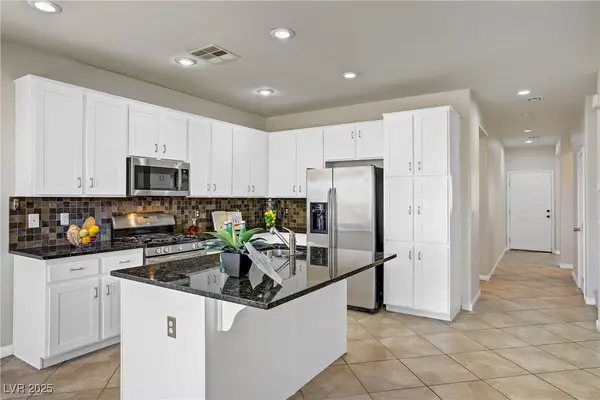 $515,000Active3 beds 3 baths2,027 sq. ft.
$515,000Active3 beds 3 baths2,027 sq. ft.925 Wagner Valley Street, Henderson, NV 89052
MLS# 2710549Listed by: REALTY ONE GROUP, INC
