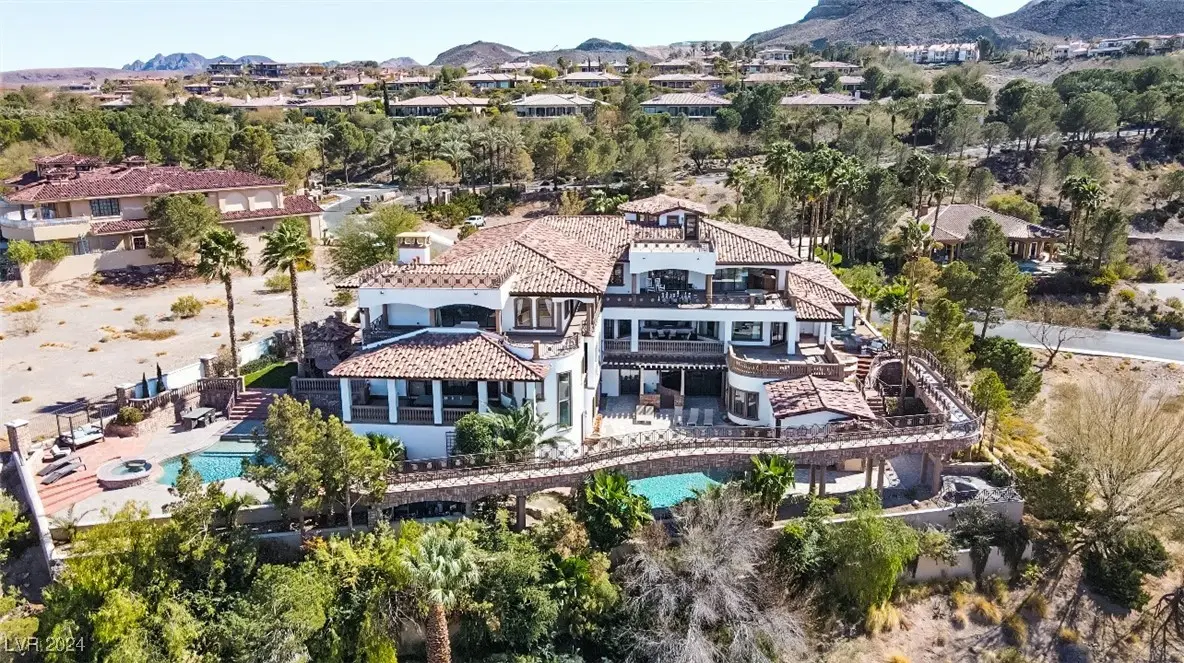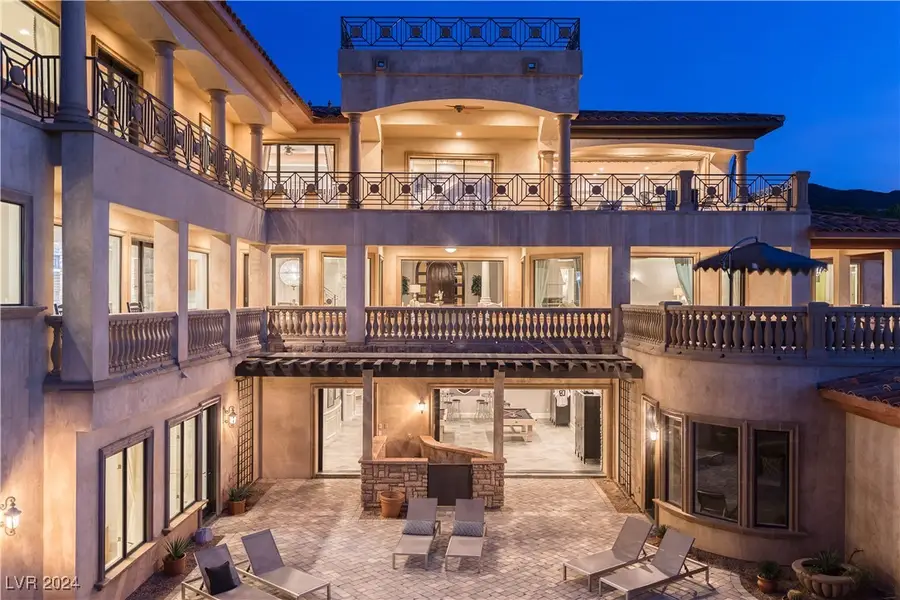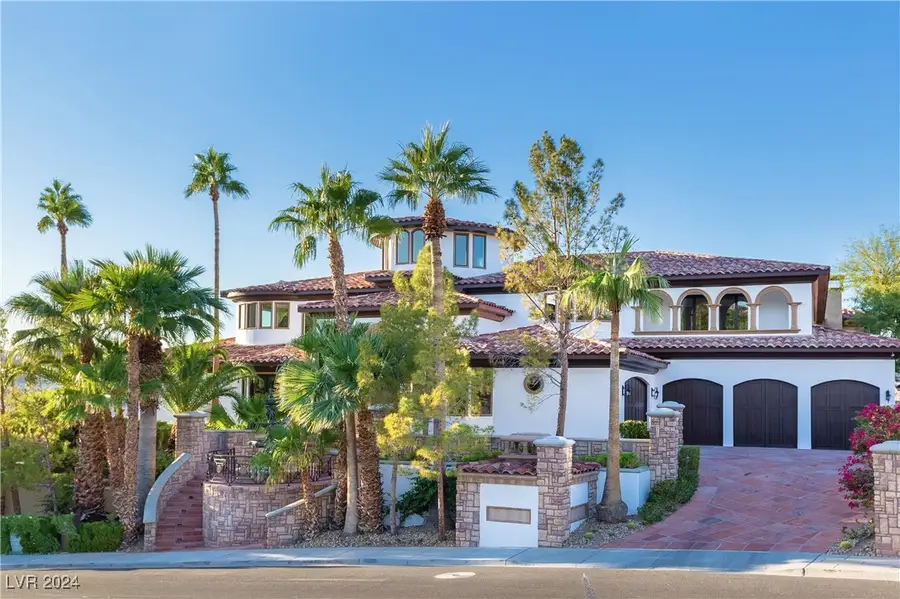8 Rue Mediterra Drive, Henderson, NV 89011
Local realty services provided by:Better Homes and Gardens Real Estate Universal



Listed by:lisa l. vaughn(702) 595-9483
Office:life realty district
MLS#:2634316
Source:GLVAR
Price summary
- Price:$6,800,000
- Price per sq. ft.:$376.54
- Monthly HOA dues:$374
About this home
Refined blend of space and value, OFFERING the MOST COMPELLING PRICE PER SQUARE FOOT IN ITS CLASS. True Masterpiece of architectural design,a blend of luxury, comfort, and breathtaking views. The grandeur begins with an exquisite front door, grand rotunda, encircled by a magnificent three-story staircase. The open living spaces are flooded with natural light with large windows with sweeping views of serene Lake Las Vegas. 9 spacious bedrooms and 15 luxurious bathrooms, bedrooms featuring ensuite baths, walk-in showers, sunken tubs, custom vanities, and ample closet space. Two sparkling pools and Jacuzzi's, a Chef’s Kitchen that offers a one-of-a-kind culinary experience. The massive family room features indoor/outdoor seating, perfect for large gatherings. State-of-the-art movie room with recliners. There are two game rooms, outfitted with pool tables, card tables, ping pong, ensuring endless entertainment. GORGEOUS MODERN BATHROOM REMODEL PRIMARY SUITE 2ND LEVEL
Contact an agent
Home facts
- Year built:2005
- Listing Id #:2634316
- Added:270 day(s) ago
- Updated:July 31, 2025 at 08:04 PM
Rooms and interior
- Bedrooms:9
- Total bathrooms:15
- Full bathrooms:4
- Half bathrooms:5
- Living area:18,059 sq. ft.
Heating and cooling
- Cooling:Central Air, Electric
- Heating:Gas, Multiple Heating Units
Structure and exterior
- Roof:Tile
- Year built:2005
- Building area:18,059 sq. ft.
- Lot area:0.74 Acres
Schools
- High school:Basic Academy
- Middle school:Brown B. Mahlon
- Elementary school:Josh, Stevens,Josh, Stevens
Utilities
- Water:Public
Finances and disclosures
- Price:$6,800,000
- Price per sq. ft.:$376.54
- Tax amount:$50,400
New listings near 8 Rue Mediterra Drive
- New
 $649,000Active3 beds 3 baths2,216 sq. ft.
$649,000Active3 beds 3 baths2,216 sq. ft.167 Sun Glaze Avenue, Henderson, NV 89011
MLS# 2710933Listed by: NEW HOME RESOURCE - New
 $455,000Active3 beds 2 baths1,514 sq. ft.
$455,000Active3 beds 2 baths1,514 sq. ft.307 Crescent Verse Street, Henderson, NV 89015
MLS# 2709745Listed by: ORANGE REALTY GROUP LLC - New
 $475,000Active3 beds 2 baths1,622 sq. ft.
$475,000Active3 beds 2 baths1,622 sq. ft.234 Denver Way, Henderson, NV 89015
MLS# 2709845Listed by: KELLER WILLIAMS MARKETPLACE - New
 $350,000Active2 beds 2 baths1,253 sq. ft.
$350,000Active2 beds 2 baths1,253 sq. ft.830 Carnegie Street #1322, Henderson, NV 89052
MLS# 2710110Listed by: BHHS NEVADA PROPERTIES - New
 $695,950Active5 beds 5 baths3,474 sq. ft.
$695,950Active5 beds 5 baths3,474 sq. ft.133 Harper Crest Avenue, Henderson, NV 89011
MLS# 2710860Listed by: EVOLVE REALTY - New
 $699,950Active4 beds 4 baths3,065 sq. ft.
$699,950Active4 beds 4 baths3,065 sq. ft.137 Harper Crest Avenue, Henderson, NV 89011
MLS# 2710841Listed by: EVOLVE REALTY - New
 $530,000Active3 beds 2 baths1,768 sq. ft.
$530,000Active3 beds 2 baths1,768 sq. ft.2740 Solar Flare Lane, Henderson, NV 89044
MLS# 2706650Listed by: GK PROPERTIES - New
 $775,000Active4 beds 4 baths3,486 sq. ft.
$775,000Active4 beds 4 baths3,486 sq. ft.533 Blanche Court, Henderson, NV 89052
MLS# 2710349Listed by: AVALON REALTY & OAKTREE MGMT - New
 $629,900Active3 beds 3 baths2,207 sq. ft.
$629,900Active3 beds 3 baths2,207 sq. ft.3045 Evening Wind Street, Henderson, NV 89052
MLS# 2710671Listed by: BHHS NEVADA PROPERTIES - New
 $455,430Active3 beds 3 baths1,827 sq. ft.
$455,430Active3 beds 3 baths1,827 sq. ft.1171 Heliodor Avenue #lot 168, Henderson, NV 89011
MLS# 2711049Listed by: REALTY ONE GROUP, INC

