856 Loch Katrine Avenue, Henderson, NV 89012
Local realty services provided by:Better Homes and Gardens Real Estate Universal
Listed by:theresa p. bui702-843-0561
Office:blueprint real estate services
MLS#:2718846
Source:GLVAR
Price summary
- Price:$899,000
- Price per sq. ft.:$303.31
- Monthly HOA dues:$54
About this home
STUNNING two-story within a gated community w/ Casita AND 3rd floor viewing deck with gorgeous strip view!!! Additional security door before primary front entrance, which leads into a beautiful courtyard before reaching the main house and Casita! Casita has private bathroom with walk-in closet. Modern open floor plan with high-end GE Monogram appliances, water fall edge quartz island and countertops, custom tile backsplash, and added convenience sink with cabinets/storage in laundry room. Spacious loft, all bedrooms have private bathrooms, large primary suite with private balcony, and multiple access to balconies. Relaxing finished yard, side yard, tankless water heater, epoxy garage floors and SO MUCH MORE! MUST SEE 3rd floor viewing deck to see full panoramic strip, city, and mountain views!
Contact an agent
Home facts
- Year built:2014
- Listing ID #:2718846
- Added:36 day(s) ago
- Updated:October 21, 2025 at 10:55 AM
Rooms and interior
- Bedrooms:4
- Total bathrooms:5
- Full bathrooms:4
- Half bathrooms:1
- Living area:2,964 sq. ft.
Heating and cooling
- Cooling:Central Air, Electric
- Heating:Central, Gas
Structure and exterior
- Roof:Flat
- Year built:2014
- Building area:2,964 sq. ft.
- Lot area:0.12 Acres
Schools
- High school:Foothill
- Middle school:Mannion Jack & Terry
- Elementary school:Newton, Ulis,Newton, Ulis
Utilities
- Water:Public
Finances and disclosures
- Price:$899,000
- Price per sq. ft.:$303.31
- Tax amount:$7,546
New listings near 856 Loch Katrine Avenue
- New
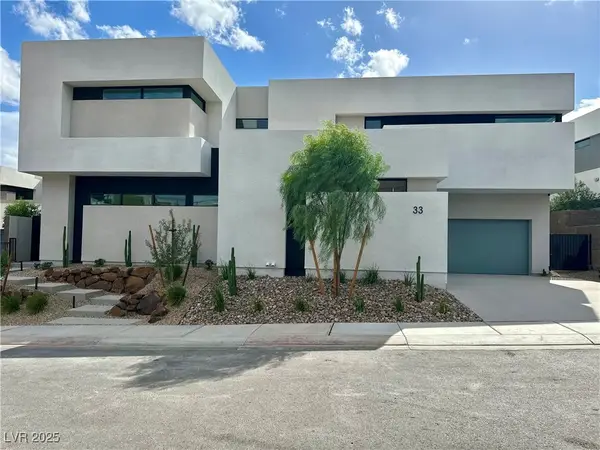 $4,330,000Active4 beds 5 baths7,690 sq. ft.
$4,330,000Active4 beds 5 baths7,690 sq. ft.33 Falling Ridge Lane, Henderson, NV 89011
MLS# 2727619Listed by: REAL BROKER LLC - New
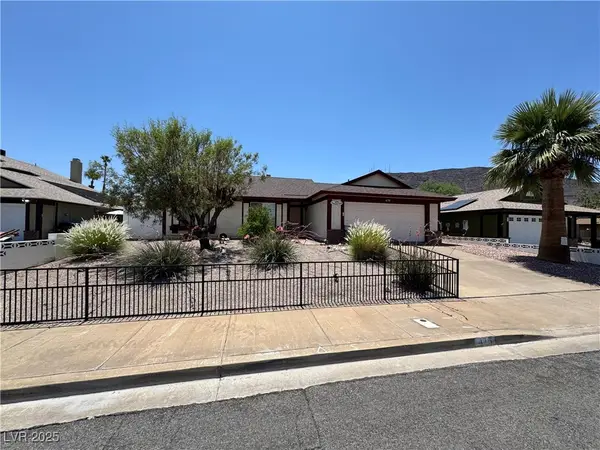 $385,000Active3 beds 2 baths1,231 sq. ft.
$385,000Active3 beds 2 baths1,231 sq. ft.475 Annapolis Circle, Henderson, NV 89015
MLS# 2729166Listed by: PERLA HERRERA REALTY - New
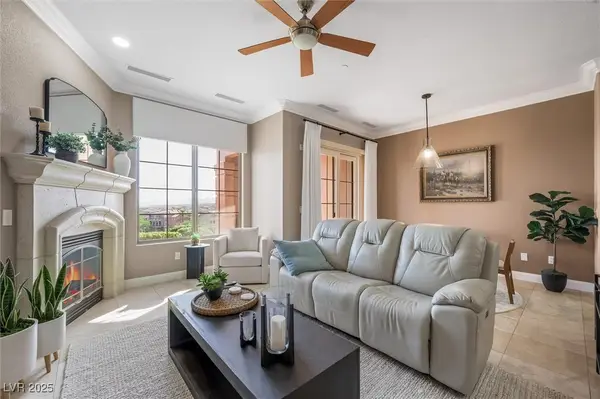 $535,000Active3 beds 3 baths1,594 sq. ft.
$535,000Active3 beds 3 baths1,594 sq. ft.27 Via Visione #102, Henderson, NV 89011
MLS# 2728866Listed by: NV EXCEPTIONAL HOMES, LLC - New
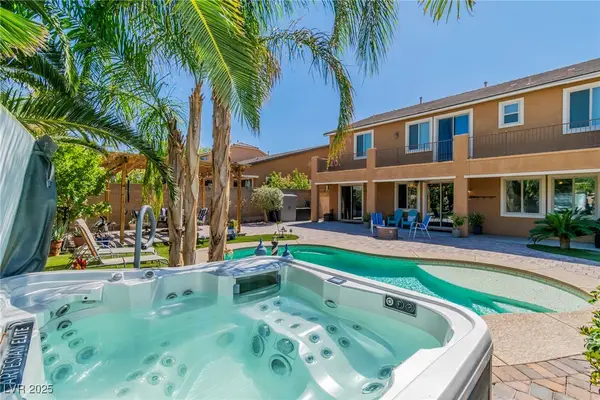 $899,000Active4 beds 4 baths3,403 sq. ft.
$899,000Active4 beds 4 baths3,403 sq. ft.2656 Bad Rock Circle, Henderson, NV 89052
MLS# 2729124Listed by: REAL BROKER LLC - New
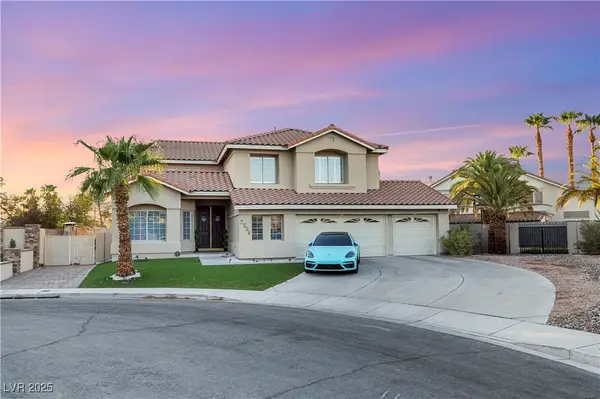 $793,000Active5 beds 3 baths2,922 sq. ft.
$793,000Active5 beds 3 baths2,922 sq. ft.2534 Los Coches Circle, Henderson, NV 89074
MLS# 2729128Listed by: MORE REALTY INCORPORATED - New
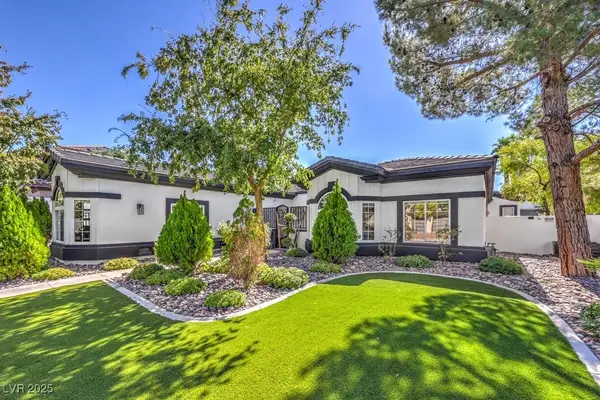 $1,850,000Active4 beds 5 baths4,508 sq. ft.
$1,850,000Active4 beds 5 baths4,508 sq. ft.2255 Candlestick Avenue, Henderson, NV 89052
MLS# 2722698Listed by: BHHS NEVADA PROPERTIES - New
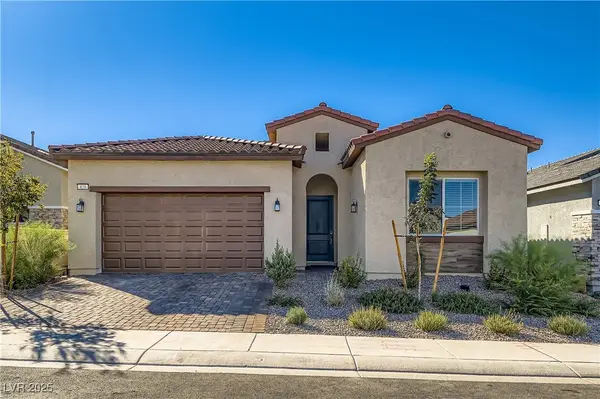 $615,000Active3 beds 3 baths2,296 sq. ft.
$615,000Active3 beds 3 baths2,296 sq. ft.829 Purser Street, Henderson, NV 89011
MLS# 2725306Listed by: KELLER WILLIAMS MARKETPLACE - New
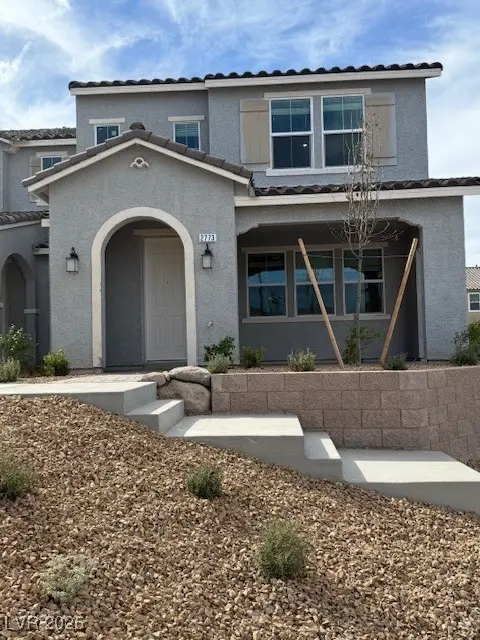 $435,280Active3 beds 3 baths1,809 sq. ft.
$435,280Active3 beds 3 baths1,809 sq. ft.2773 Fantoni Street, Henderson, NV 89044
MLS# 2728565Listed by: KB HOME NEVADA INC - New
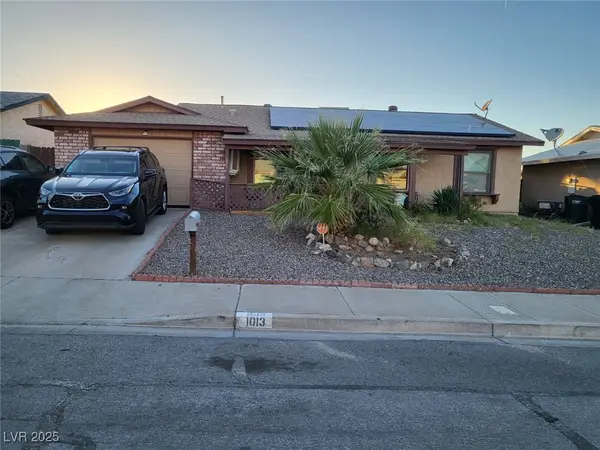 $333,000Active3 beds 2 baths1,081 sq. ft.
$333,000Active3 beds 2 baths1,081 sq. ft.1013 Driftwood Court, Henderson, NV 89015
MLS# 2729029Listed by: IMPRESS REALTY LLC - New
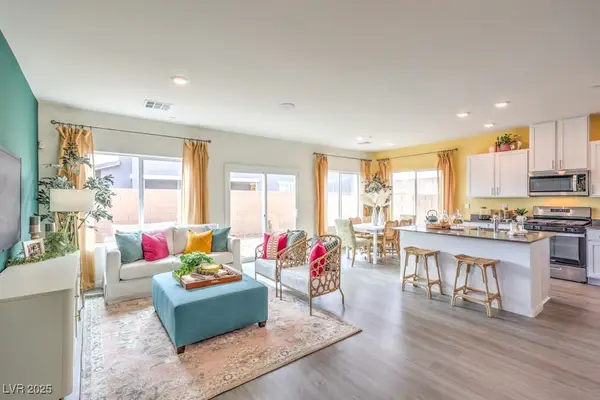 $464,490Active4 beds 3 baths1,872 sq. ft.
$464,490Active4 beds 3 baths1,872 sq. ft.507 Golden Cardinal Avenue #1214, Henderson, NV 89011
MLS# 2729108Listed by: D R HORTON INC
