914 Crowfoot Circle, Henderson, NV 89014
Local realty services provided by:Better Homes and Gardens Real Estate Universal
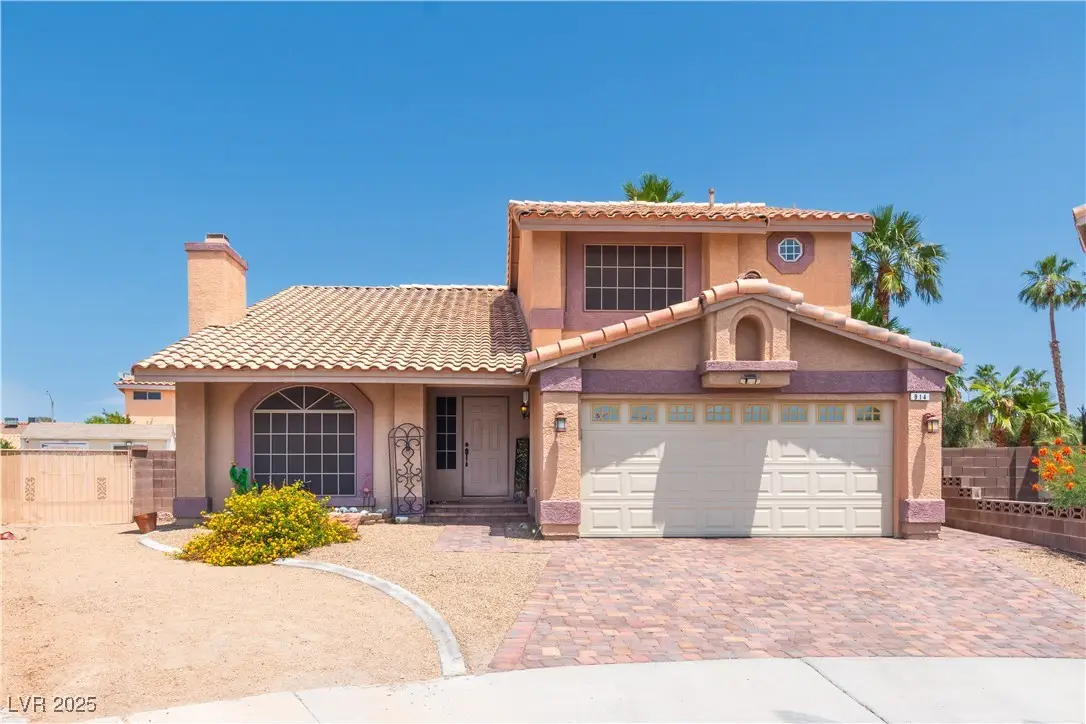
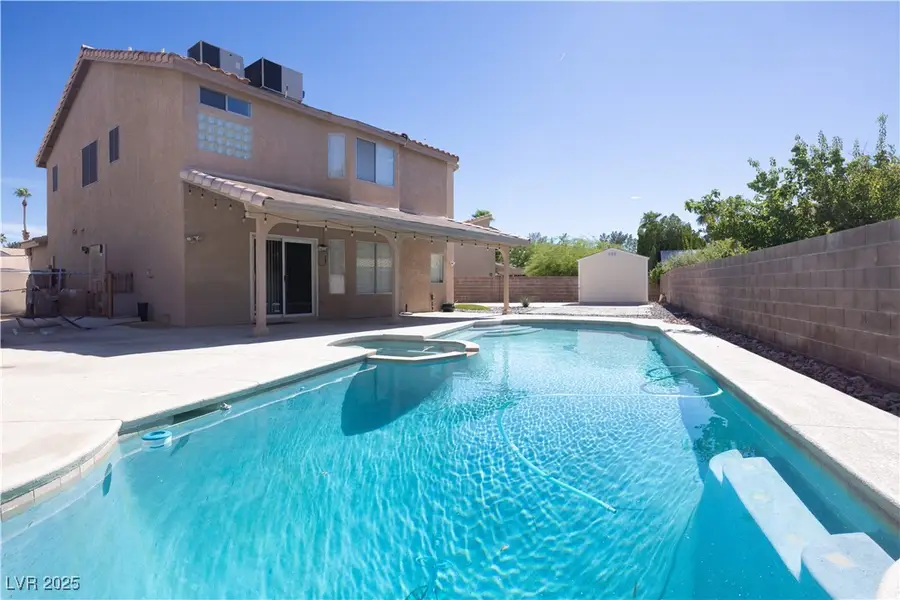
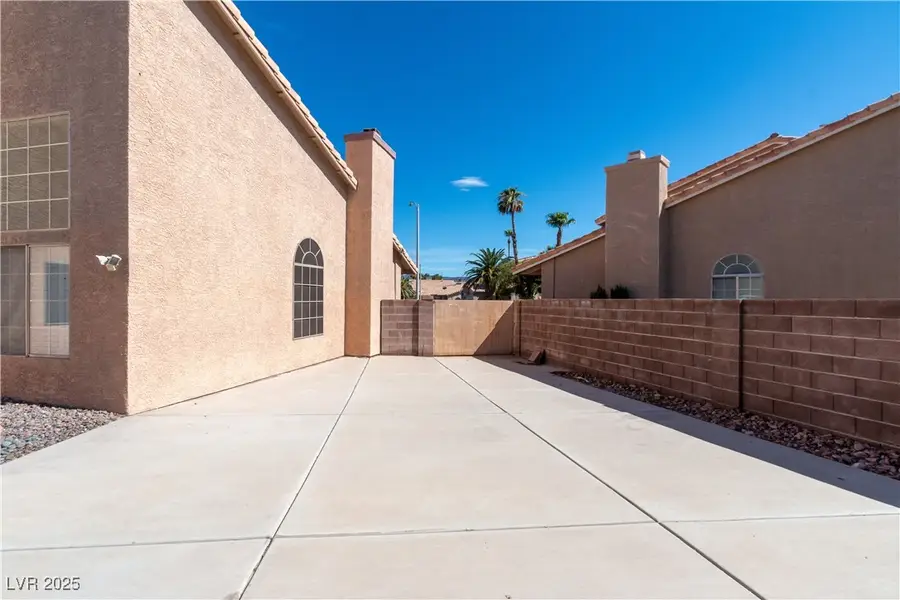
Listed by:sallee miller(702) 277-3298
Office:life realty district
MLS#:2698679
Source:GLVAR
Price summary
- Price:$560,000
- Price per sq. ft.:$262.42
- Monthly HOA dues:$20
About this home
Lovingly maintained by the original owner, this 4-bed home sits at the end of a quiet cul-de-sac near Whitney Ranch Rec Center and Whitney Mesa trails. Inside, enjoy vaulted ceilings in the spacious living/dining area, a granite kitchen with new stainless appliances, and a cozy family room. A downstairs bedroom with a ¾ bath adds flexibility. Plantation shutters, updated flooring, 2 new air conditioning units, and a new washer/dryer offer comfort and convenience. The primary suite features dual walk-in closets with built-in organizers and a remodeled shower. Outside, relax in the 14x40x10 ft deep saltwater pool and spa, enjoy shade under the covered patio, or entertain on the cement pad—perfect for a fire pit, cornhole, or other games. This backyard area offers a 6-ft RV gate, a Tuff Shed, and a fenced dog run. Paver driveway adds to the curb appeal and a low HOA helps the budget. And move-in ready! The LOT SIZE is 6,970. SqFt. There is a separate parcel to the property.
Contact an agent
Home facts
- Year built:1991
- Listing Id #:2698679
- Added:34 day(s) ago
- Updated:August 15, 2025 at 09:47 PM
Rooms and interior
- Bedrooms:4
- Total bathrooms:3
- Full bathrooms:1
- Living area:2,134 sq. ft.
Heating and cooling
- Cooling:Central Air, Electric
- Heating:Central, Electric, Multiple Heating Units
Structure and exterior
- Roof:Tile
- Year built:1991
- Building area:2,134 sq. ft.
- Lot area:0.13 Acres
Schools
- High school:Green Valley
- Middle school:Cortney Francis
- Elementary school:Thorpe, Jim,Treem, Harriet A.
Utilities
- Water:Public
Finances and disclosures
- Price:$560,000
- Price per sq. ft.:$262.42
- Tax amount:$1,973
New listings near 914 Crowfoot Circle
- New
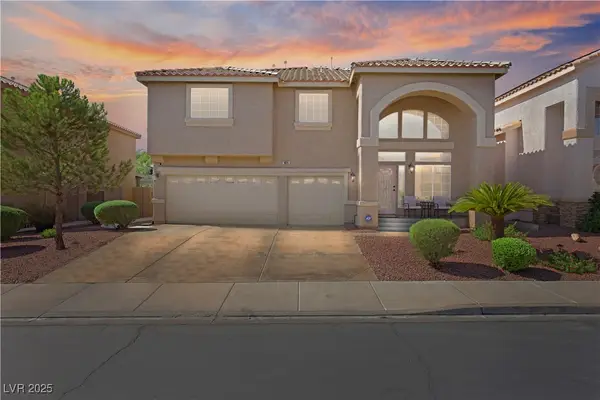 $625,000Active5 beds 3 baths2,747 sq. ft.
$625,000Active5 beds 3 baths2,747 sq. ft.1025 Tabor Hill Avenue, Henderson, NV 89074
MLS# 2709559Listed by: BHHS NEVADA PROPERTIES - New
 $374,990Active4 beds 2 baths1,680 sq. ft.
$374,990Active4 beds 2 baths1,680 sq. ft.266 S Major Avenue, Henderson, NV 89015
MLS# 2710291Listed by: PLATINUM REAL ESTATE PROF - New
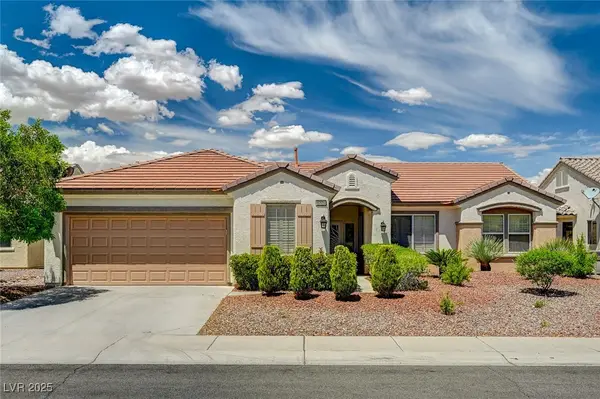 $629,000Active2 beds 2 baths1,837 sq. ft.
$629,000Active2 beds 2 baths1,837 sq. ft.1771 Sebring Hills Drive, Henderson, NV 89052
MLS# 2710711Listed by: KELLER WILLIAMS MARKETPLACE - New
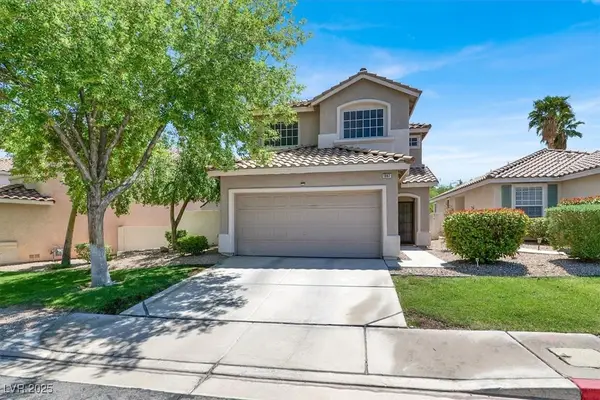 $493,500Active3 beds 3 baths1,618 sq. ft.
$493,500Active3 beds 3 baths1,618 sq. ft.1861 Windward Court, Henderson, NV 89012
MLS# 2709442Listed by: LIFE REALTY DISTRICT - New
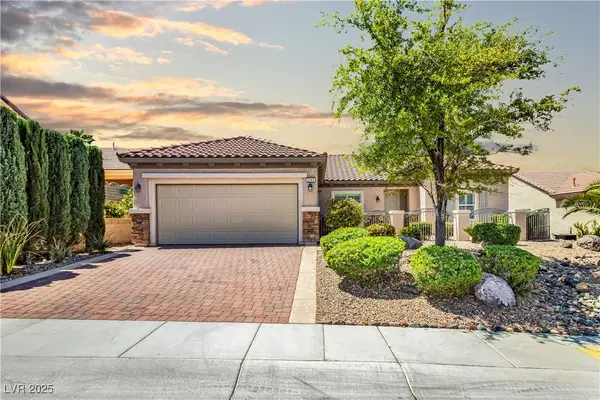 $625,000Active2 beds 2 baths2,096 sq. ft.
$625,000Active2 beds 2 baths2,096 sq. ft.2163 Bannerwood Street, Henderson, NV 89044
MLS# 2710042Listed by: REALTY ONE GROUP, INC - New
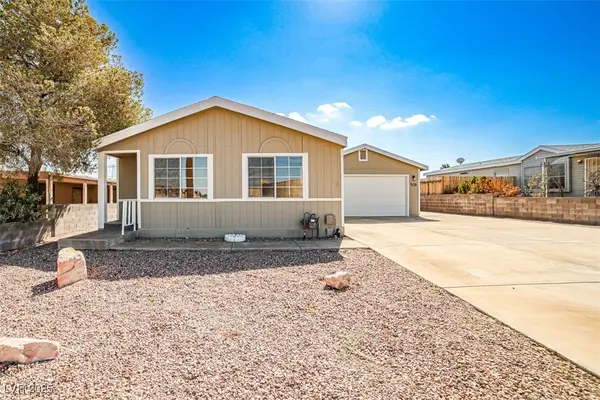 $314,999Active3 beds 2 baths1,088 sq. ft.
$314,999Active3 beds 2 baths1,088 sq. ft.508 Mona Lane, Henderson, NV 89015
MLS# 2710063Listed by: KELLER WILLIAMS VIP - New
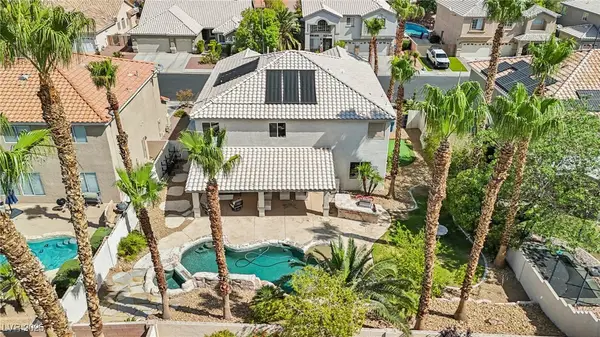 $789,999Active5 beds 3 baths2,747 sq. ft.
$789,999Active5 beds 3 baths2,747 sq. ft.691 Vineland Avenue, Henderson, NV 89052
MLS# 2710663Listed by: LPT REALTY, LLC - New
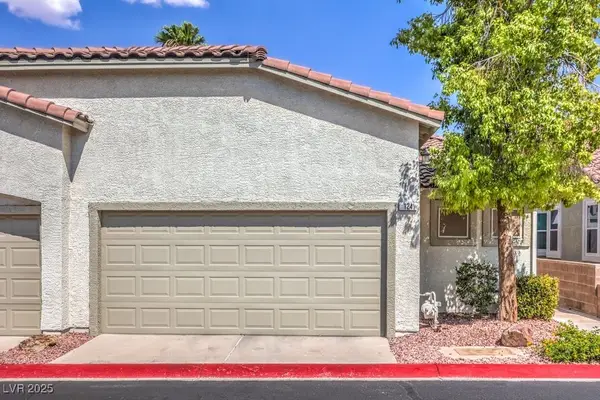 $350,000Active2 beds 2 baths1,220 sq. ft.
$350,000Active2 beds 2 baths1,220 sq. ft.124 Tapatio Street, Henderson, NV 89074
MLS# 2709848Listed by: SIMPLY VEGAS - New
 $1,099,000Active5 beds 3 baths4,331 sq. ft.
$1,099,000Active5 beds 3 baths4,331 sq. ft.1559 Via Della Scala, Henderson, NV 89052
MLS# 2710527Listed by: TODAYS REALTY INC - New
 $515,000Active5 beds 4 baths2,487 sq. ft.
$515,000Active5 beds 4 baths2,487 sq. ft.788 Forest Peak Street, Henderson, NV 89011
MLS# 2710560Listed by: KELLER WILLIAMS REALTY LAS VEG
