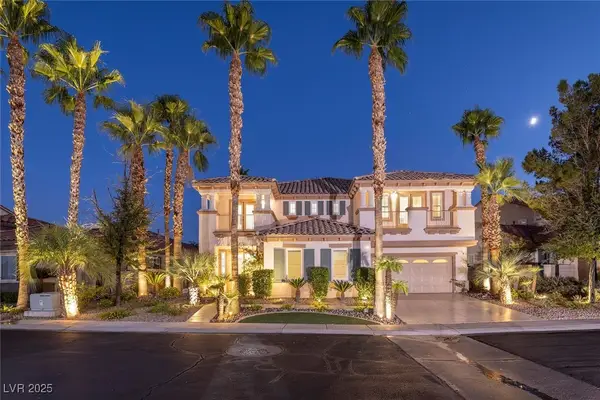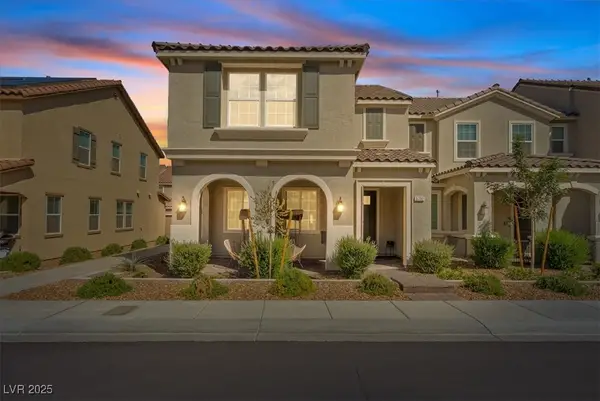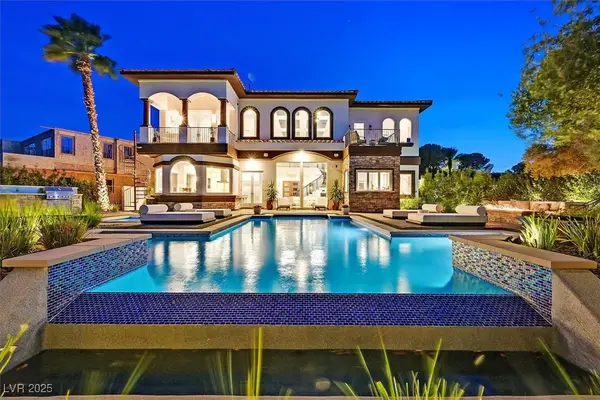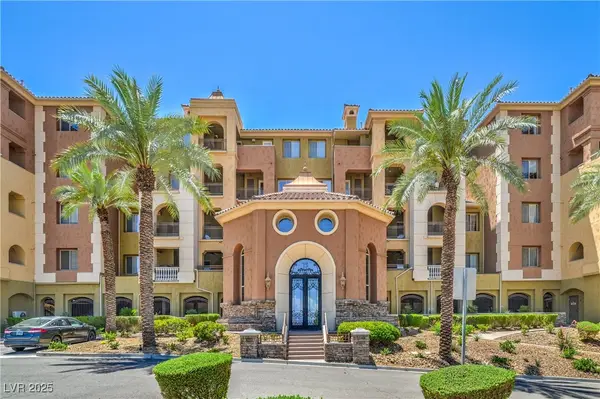961 Cutter Street, Henderson, NV 89011
Local realty services provided by:Better Homes and Gardens Real Estate Universal
Upcoming open houses
- Sat, Oct 0410:00 am - 03:00 pm
- Sun, Oct 0510:00 am - 03:00 pm
Listed by:byron diaz-marante702-480-8017
Office:rooted realty group
MLS#:2723238
Source:GLVAR
Price summary
- Price:$515,000
- Price per sq. ft.:$253.2
- Monthly HOA dues:$60
About this home
Buyer-Broker Open House Scheduled For SAT-SUN 10AM-3PM.
This Is the One! L-O-C-A-T-I-O-N! This impeccable home is located in a peaceful cul-de-sac in Henderson’s desirable Hilldale Estates at Calico Ridge, just a few minutes from Lake Las Vegas, parks, shopping & dining! Upon arrival, you’re greeted by a wide driveway leading into a tandem 3-car garage and a thoughtfully landscaped, low-maintenance lot. Step inside to discover a bright, open great room with soaring ceilings, tons of natural light, and seamless flow into your dining and entertaining areas. Just off the main living space is a versatile den / home office, easily convertible into a 4th bedroom if desired. This home is truly move-in ready, loaded with modern finishes and smart touches. Don’t miss your chance to call 961 Cutter St Home!! Schedule a showing today and experience this gem in Henderson for yourself!
Contact an agent
Home facts
- Year built:2019
- Listing ID #:2723238
- Added:1 day(s) ago
- Updated:September 30, 2025 at 09:49 PM
Rooms and interior
- Bedrooms:3
- Total bathrooms:3
- Full bathrooms:2
- Half bathrooms:1
- Living area:2,034 sq. ft.
Heating and cooling
- Cooling:Central Air, Electric
- Heating:Central, Gas
Structure and exterior
- Roof:Pitched, Tile
- Year built:2019
- Building area:2,034 sq. ft.
- Lot area:0.14 Acres
Schools
- High school:Basic Academy
- Middle school:Brown B. Mahlon
- Elementary school:Josh, Stevens,Josh, Stevens
Utilities
- Water:Public
Finances and disclosures
- Price:$515,000
- Price per sq. ft.:$253.2
- Tax amount:$4,470
New listings near 961 Cutter Street
- New
 $595,000Active3 beds 3 baths1,764 sq. ft.
$595,000Active3 beds 3 baths1,764 sq. ft.1227 Diamond Valley Street, Henderson, NV 89052
MLS# 2722069Listed by: SIMPLY VEGAS - New
 $564,900Active3 beds 3 baths2,438 sq. ft.
$564,900Active3 beds 3 baths2,438 sq. ft.2530 Libberton Street, Henderson, NV 89044
MLS# 2723358Listed by: GALINDO GROUP REAL ESTATE - New
 $537,000Active3 beds 2 baths1,504 sq. ft.
$537,000Active3 beds 2 baths1,504 sq. ft.2753 Saigon Drive, Henderson, NV 89052
MLS# 2723377Listed by: OPENDOOR BROKERAGE LLC - New
 $260,000Active2 beds 2 baths872 sq. ft.
$260,000Active2 beds 2 baths872 sq. ft.2120 Ramrod Avenue #927, Henderson, NV 89014
MLS# 2721711Listed by: WARDLEY REAL ESTATE - New
 $699,000Active3 beds 3 baths2,321 sq. ft.
$699,000Active3 beds 3 baths2,321 sq. ft.3013 Noblesville Court, Henderson, NV 89052
MLS# 2722892Listed by: SIMPLY VEGAS - New
 $415,900Active3 beds 2 baths1,248 sq. ft.
$415,900Active3 beds 2 baths1,248 sq. ft.2526 Crater Rock Street, Henderson, NV 89044
MLS# 2721587Listed by: REALTY NOW - New
 $1,600,000Active5 beds 5 baths4,497 sq. ft.
$1,600,000Active5 beds 5 baths4,497 sq. ft.2685 Botticelli Drive, Henderson, NV 89052
MLS# 2723016Listed by: DOUGLAS ELLIMAN OF NEVADA LLC - New
 $446,000Active3 beds 3 baths1,920 sq. ft.
$446,000Active3 beds 3 baths1,920 sq. ft.3732 Via Gennaro, Henderson, NV 89044
MLS# 2723032Listed by: VEGAS REALTY EXPERTS - New
 $2,895,000Active5 beds 6 baths5,367 sq. ft.
$2,895,000Active5 beds 6 baths5,367 sq. ft.6 Rue Du Ville Way, Henderson, NV 89011
MLS# 2723287Listed by: LUXURIOUS REAL ESTATE - New
 $494,500Active3 beds 2 baths2,021 sq. ft.
$494,500Active3 beds 2 baths2,021 sq. ft.15 Via Mantova #302, Henderson, NV 89011
MLS# 2723302Listed by: BHHS NEVADA PROPERTIES
