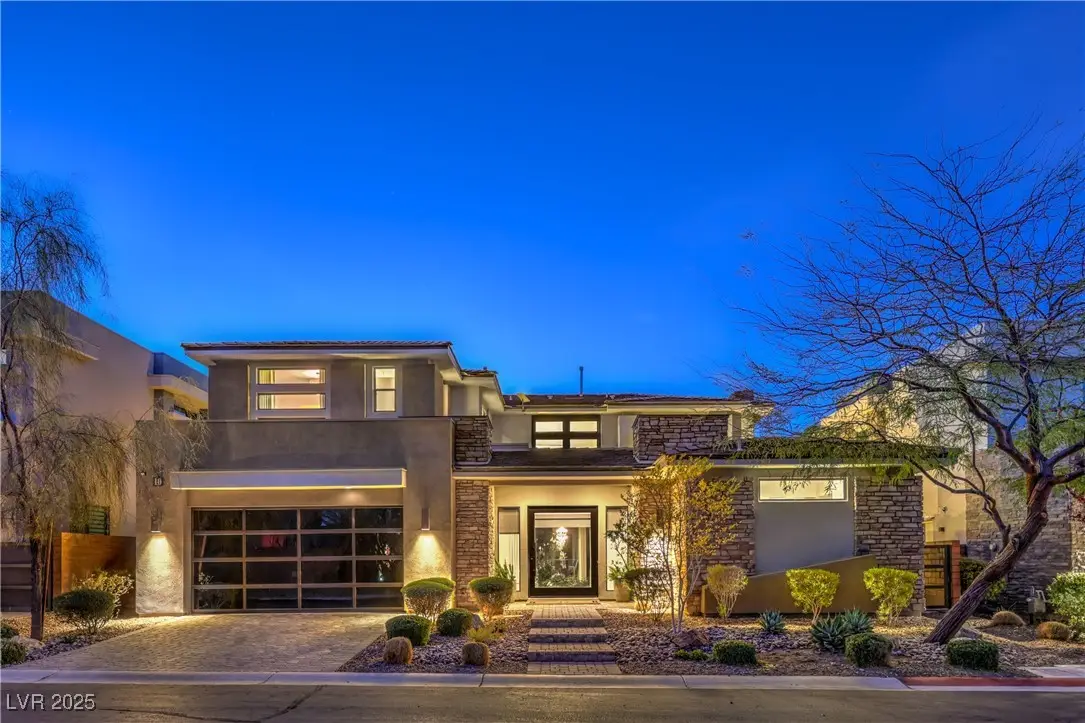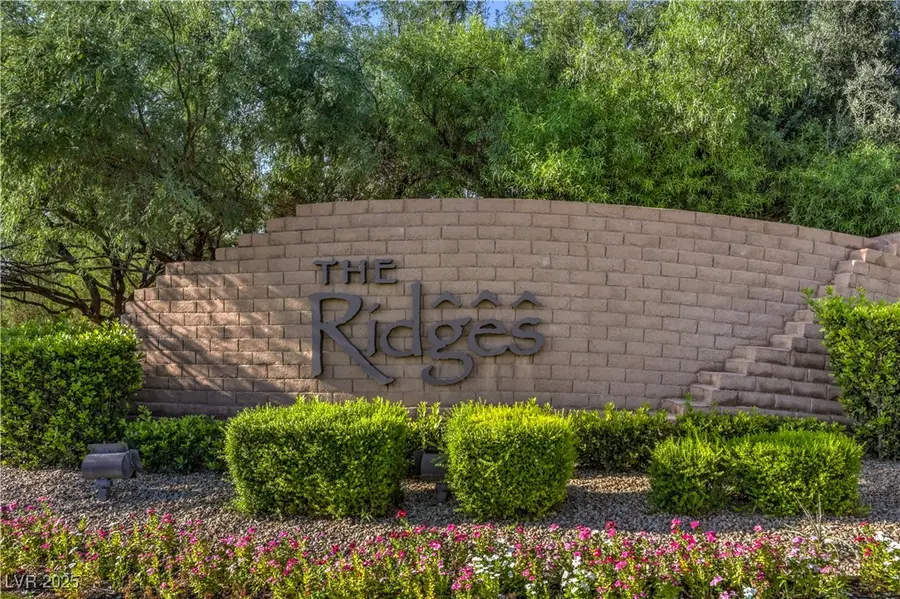10 Sugarberry Lane, Las Vegas, NV 89135
Local realty services provided by:Better Homes and Gardens Real Estate Universal



Listed by:peter torsiello
Office:signature real estate group
MLS#:2688700
Source:GLVAR
Price summary
- Price:$2,599,000
- Price per sq. ft.:$688.29
- Monthly HOA dues:$500
About this home
INTRODUCING 10 SUGARBERRY LANE WHERE LUXURY LIVING UNITES WITH THE VALLEY’S MOST PRESTIGEOUS COMMUNITY ~ SOUTH SUMMERLIN’S GUARD GATED MASTERPIECE~ THE RIDGES~RESIDENTS ENJOY GOLF & THE EXCLUSIVE USE OF THE COMMUNITY CLUBHOUSE FEATURING, POOLS, FITNESS CENTER, TENNIS & MORE*CUSTOM FRONT DOOR WELCOMES YOU TO MODERN ELEGANCE WITH A PERFECTLY DESIGNED MODEL ENHANCED BY DESIGNER FINISHES & UPGRADES THROUGHOUT*THIS 2 STORY 4 BED/5 BATH FLOOR PLAN CENTERS AROUND A LARGE COURTYARD & MULTIPLE SLIDING GLASS DOORS ALLOWING FOR INDOOR/OUTDOOR LIVING AT ITS FINIEST WHICH IS THE FOCAL POINT OF THIS IMPRESSIVE HOME*SPARKLING POOL & SPA*CUSTOM STONE & LUSH LANDSCAPING*ENJOY ENTERTAINING & LARGE GATHERINGS ON THE MAIN LEVEL HOST TO A WELL APPOINTED GREAT ROOM & DINING AREA JOINING A COMPLETE & GORGEOUS GOURMET KITCHEN*EN SUITE/OFFICE/GUEST BEDROOM DOWNSTAIRS*THE 2ND LEVEL PRESENTS AN ELITE PRIMARY BEDROOM w/ SITTING AREA, CUSTOM CLOSETS, LUXE BATHROOM & BALCONY*2 ADDITIONAL SPACIOUS EN SUITE BEDROOMS
Contact an agent
Home facts
- Year built:2018
- Listing Id #:2688700
- Added:72 day(s) ago
- Updated:July 01, 2025 at 10:50 AM
Rooms and interior
- Bedrooms:4
- Total bathrooms:5
- Full bathrooms:4
- Half bathrooms:1
- Living area:3,776 sq. ft.
Heating and cooling
- Cooling:Central Air, Electric
- Heating:Central, Gas, Multiple Heating Units
Structure and exterior
- Roof:Pitched, Tile
- Year built:2018
- Building area:3,776 sq. ft.
- Lot area:0.17 Acres
Schools
- High school:Durango
- Middle school:Fertitta Frank & Victoria
- Elementary school:Goolsby, Judy & John,Goolsby, Judy & John
Utilities
- Water:Public
Finances and disclosures
- Price:$2,599,000
- Price per sq. ft.:$688.29
- Tax amount:$10,165
New listings near 10 Sugarberry Lane
- New
 $410,000Active4 beds 3 baths1,533 sq. ft.
$410,000Active4 beds 3 baths1,533 sq. ft.6584 Cotsfield Avenue, Las Vegas, NV 89139
MLS# 2707932Listed by: REDFIN - New
 $369,900Active1 beds 2 baths874 sq. ft.
$369,900Active1 beds 2 baths874 sq. ft.135 Harmon Avenue #920, Las Vegas, NV 89109
MLS# 2709866Listed by: THE BROKERAGE A RE FIRM - New
 $698,990Active4 beds 3 baths2,543 sq. ft.
$698,990Active4 beds 3 baths2,543 sq. ft.10526 Harvest Wind Drive, Las Vegas, NV 89135
MLS# 2710148Listed by: RAINTREE REAL ESTATE - New
 $539,000Active2 beds 2 baths1,804 sq. ft.
$539,000Active2 beds 2 baths1,804 sq. ft.10009 Netherton Drive, Las Vegas, NV 89134
MLS# 2710183Listed by: REALTY ONE GROUP, INC - New
 $620,000Active5 beds 2 baths2,559 sq. ft.
$620,000Active5 beds 2 baths2,559 sq. ft.7341 Royal Melbourne Drive, Las Vegas, NV 89131
MLS# 2710184Listed by: REALTY ONE GROUP, INC - New
 $359,900Active4 beds 2 baths1,160 sq. ft.
$359,900Active4 beds 2 baths1,160 sq. ft.4686 Gabriel Drive, Las Vegas, NV 89121
MLS# 2710209Listed by: REAL BROKER LLC - New
 $160,000Active1 beds 1 baths806 sq. ft.
$160,000Active1 beds 1 baths806 sq. ft.5795 Medallion Drive #202, Las Vegas, NV 89122
MLS# 2710217Listed by: PRESIDIO REAL ESTATE SERVICES - New
 $3,399,999Active5 beds 6 baths4,030 sq. ft.
$3,399,999Active5 beds 6 baths4,030 sq. ft.12006 Port Labelle Drive, Las Vegas, NV 89141
MLS# 2708510Listed by: SIMPLY VEGAS - New
 $2,330,000Active3 beds 3 baths2,826 sq. ft.
$2,330,000Active3 beds 3 baths2,826 sq. ft.508 Vista Sunset Avenue, Las Vegas, NV 89138
MLS# 2708550Listed by: LAS VEGAS SOTHEBY'S INT'L - New
 $445,000Active4 beds 3 baths1,726 sq. ft.
$445,000Active4 beds 3 baths1,726 sq. ft.6400 Deadwood Road, Las Vegas, NV 89108
MLS# 2708552Listed by: REDFIN

