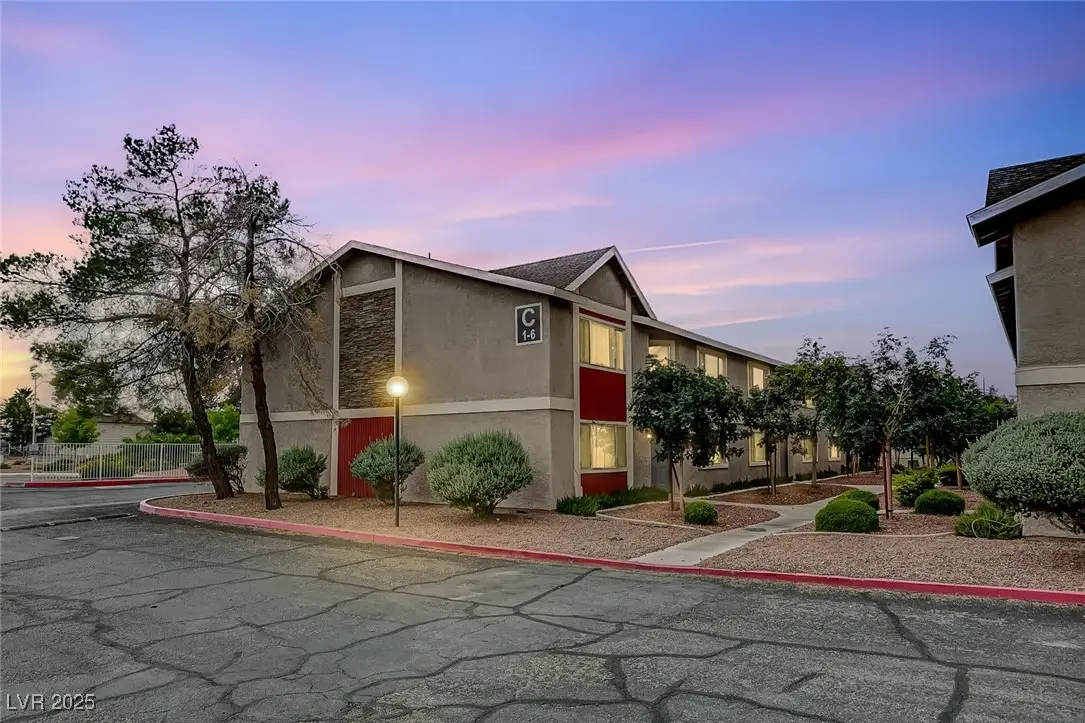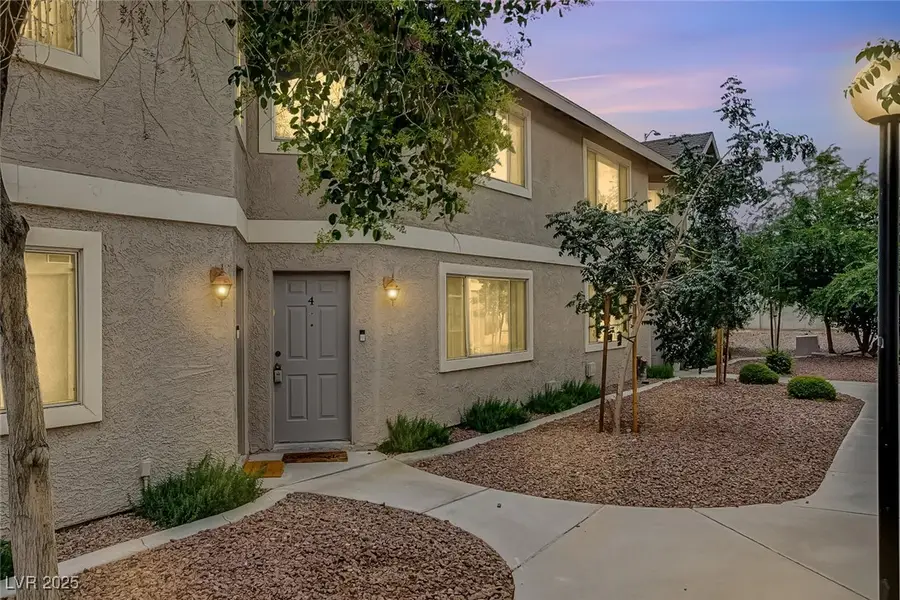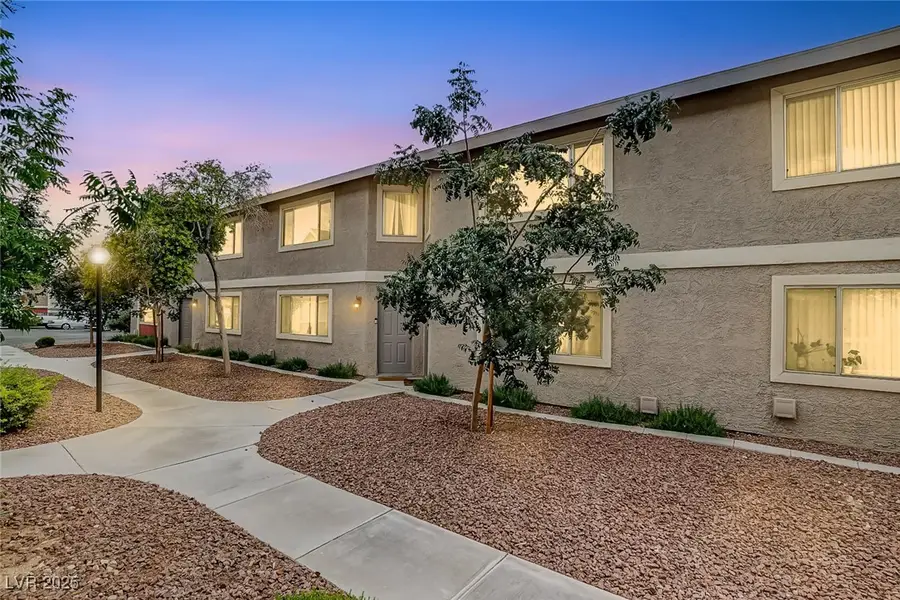100 S Crestline Drive #4, Las Vegas, NV 89107
Local realty services provided by:Better Homes and Gardens Real Estate Universal



Listed by:jason schifrin
Office:real broker llc.
MLS#:2703164
Source:GLVAR
Price summary
- Price:$210,000
- Price per sq. ft.:$190.22
- Monthly HOA dues:$300
About this home
Welcome to your perfectly located, low-maintenance slice of homeownership just east of Summerlin, close enough to enjoy the perks, far enough to skip the price tag. This freshly painted 2-bedroom townhouse is the definition of “move-in ready,” featuring sleek luxury vinyl plank flooring downstairs that’s as durable as it is Instagram-worthy. In the kitchen, you’ll find a full suite of stainless steel appliances, all included, so you can start living (and cooking) comfortably from day one. Upstairs and down, the layout flows effortlessly, offering just the right amount of space without the upkeep headache. Need storage? You've got a full 2-car attached garage. Need a break? Hit the community pool or gym, yes, both are included, and no, we’re not charging extra for that lifestyle flex. Whether you're upgrading, downsizing, or finally ghosting your landlord, this one’s got the vibe, the value, and the location. Come see it before it becomes someone else’s smart decision.
Contact an agent
Home facts
- Year built:1984
- Listing Id #:2703164
- Added:23 day(s) ago
- Updated:August 09, 2025 at 04:04 AM
Rooms and interior
- Bedrooms:2
- Total bathrooms:2
- Full bathrooms:1
- Half bathrooms:1
- Living area:1,104 sq. ft.
Heating and cooling
- Cooling:Central Air, Electric
- Heating:Central, Gas
Structure and exterior
- Roof:Tile
- Year built:1984
- Building area:1,104 sq. ft.
Schools
- High school:Bonanza
- Middle school:Garside Frank F.
- Elementary school:Adcock, O. K,Adcock, O. K
Utilities
- Water:Public
Finances and disclosures
- Price:$210,000
- Price per sq. ft.:$190.22
- Tax amount:$692
New listings near 100 S Crestline Drive #4
- New
 $534,900Active4 beds 3 baths2,290 sq. ft.
$534,900Active4 beds 3 baths2,290 sq. ft.9874 Smokey Moon Street, Las Vegas, NV 89141
MLS# 2706872Listed by: THE BROKERAGE A RE FIRM - New
 $345,000Active4 beds 2 baths1,260 sq. ft.
$345,000Active4 beds 2 baths1,260 sq. ft.4091 Paramount Street, Las Vegas, NV 89115
MLS# 2707779Listed by: COMMERCIAL WEST BROKERS - New
 $390,000Active3 beds 3 baths1,388 sq. ft.
$390,000Active3 beds 3 baths1,388 sq. ft.9489 Peaceful River Avenue, Las Vegas, NV 89178
MLS# 2709168Listed by: BARRETT & CO, INC - New
 $399,900Active3 beds 3 baths2,173 sq. ft.
$399,900Active3 beds 3 baths2,173 sq. ft.6365 Jacobville Court, Las Vegas, NV 89122
MLS# 2709564Listed by: PLATINUM REAL ESTATE PROF - New
 $975,000Active3 beds 3 baths3,010 sq. ft.
$975,000Active3 beds 3 baths3,010 sq. ft.8217 Horseshoe Bend Lane, Las Vegas, NV 89113
MLS# 2709818Listed by: ROSSUM REALTY UNLIMITED - New
 $799,900Active4 beds 4 baths2,948 sq. ft.
$799,900Active4 beds 4 baths2,948 sq. ft.8630 Lavender Ridge Street, Las Vegas, NV 89131
MLS# 2710231Listed by: REALTY ONE GROUP, INC - New
 $399,500Active2 beds 2 baths1,129 sq. ft.
$399,500Active2 beds 2 baths1,129 sq. ft.7201 Utopia Way, Las Vegas, NV 89130
MLS# 2710267Listed by: REAL SIMPLE REAL ESTATE - New
 $685,000Active4 beds 3 baths2,436 sq. ft.
$685,000Active4 beds 3 baths2,436 sq. ft.5025 W Gowan Road, Las Vegas, NV 89130
MLS# 2710269Listed by: LEGACY REAL ESTATE GROUP - New
 $499,000Active5 beds 3 baths2,033 sq. ft.
$499,000Active5 beds 3 baths2,033 sq. ft.8128 Russell Creek Court, Las Vegas, NV 89139
MLS# 2709995Listed by: VERTEX REALTY & PROPERTY MANAG - Open Sat, 10:30am to 1:30pmNew
 $750,000Active3 beds 3 baths1,997 sq. ft.
$750,000Active3 beds 3 baths1,997 sq. ft.2407 Ridgeline Wash Street, Las Vegas, NV 89138
MLS# 2710069Listed by: HUNTINGTON & ELLIS, A REAL EST
