10020 Villa Ridge Drive, Las Vegas, NV 89134
Local realty services provided by:Better Homes and Gardens Real Estate Universal
Listed by: lisa k. lucas702-545-0957
Office: nevada asset preservation & ma
MLS#:2706675
Source:GLVAR
Price summary
- Price:$416,900
- Price per sq. ft.:$271.95
- Monthly HOA dues:$230
About this home
Popular Tahoe floorplan in well-sought-after Sun City Summerlin. This is not your typical 55+ community; it is more like living at a resort filled with amenities & options for daily activities. This home has been meticulously maintained. It features 2 bedrooms, 2 bathrooms, and a 2-car garage. Stainless steel appliances to include refrigerator, microwave, & oven/stove. Water softener included, this is one feature that our hard water cannot compete with. It extends the longevity of your plumbing & is better for laundry. Primary shower has been remodeled & includes a built-in seat, cultured surround & glass doors; ideal for those who may not want to stand through the shower process. The primary bedroom boasts a desirable walk-in custom closet. Open floor plan and is situated on a beautiful, large lot with no home directly behind you. The rear yard has been hardscaped to create an inviting outdoor entertaining area.
Contact an agent
Home facts
- Year built:1994
- Listing ID #:2706675
- Added:111 day(s) ago
- Updated:November 22, 2025 at 01:16 AM
Rooms and interior
- Bedrooms:2
- Total bathrooms:2
- Full bathrooms:1
- Living area:1,533 sq. ft.
Heating and cooling
- Cooling:Central Air, Electric
- Heating:Central, Gas
Structure and exterior
- Roof:Tile
- Year built:1994
- Building area:1,533 sq. ft.
- Lot area:0.16 Acres
Schools
- High school:Palo Verde
- Middle school:Becker
- Elementary school:Lummis, William,Lummis, William
Utilities
- Water:Public
Finances and disclosures
- Price:$416,900
- Price per sq. ft.:$271.95
- Tax amount:$2,240
New listings near 10020 Villa Ridge Drive
- New
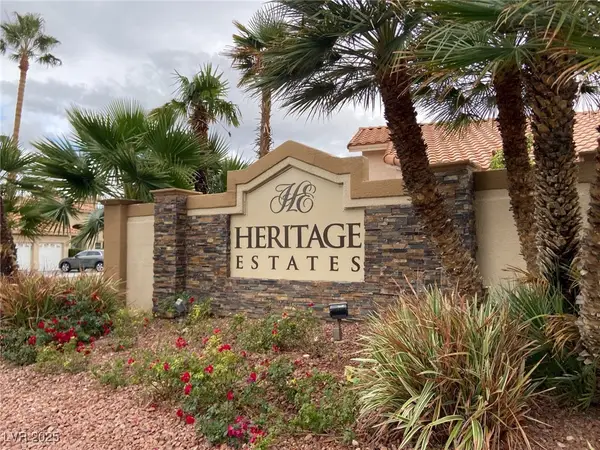 $825,000Active3 beds 2 baths2,893 sq. ft.
$825,000Active3 beds 2 baths2,893 sq. ft.9120 Lazy Hill Circle, Las Vegas, NV 89117
MLS# 2727283Listed by: REALTY ONE GROUP, INC - New
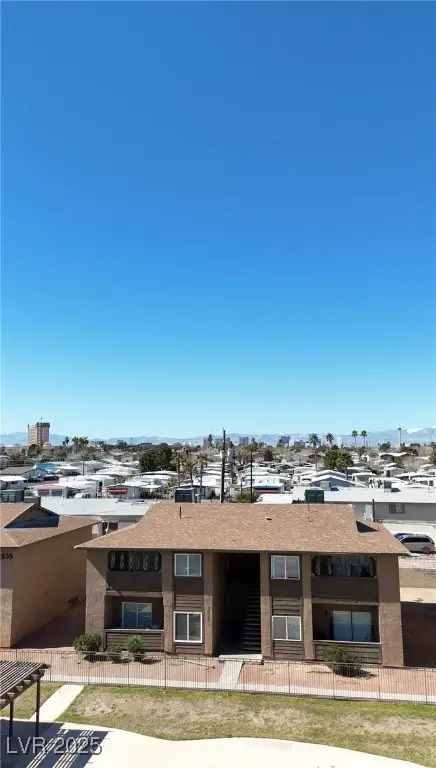 $649,900Active-- beds -- baths3,672 sq. ft.
$649,900Active-- beds -- baths3,672 sq. ft.2829 Wheelwright Drive, Las Vegas, NV 89121
MLS# 2734197Listed by: SIMPLY VEGAS - New
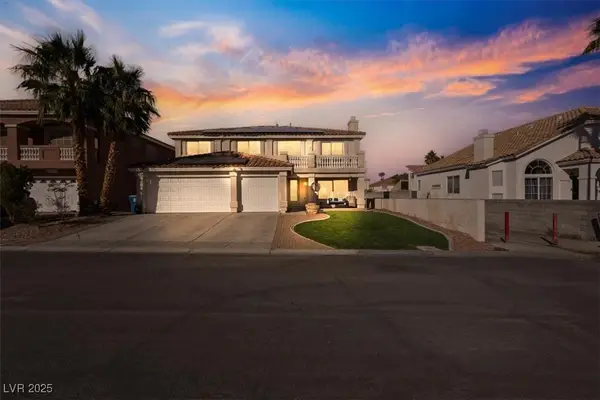 $700,000Active5 beds 3 baths3,247 sq. ft.
$700,000Active5 beds 3 baths3,247 sq. ft.1598 Juniper Twig Avenue, Las Vegas, NV 89183
MLS# 2735019Listed by: KELLER WILLIAMS VIP - New
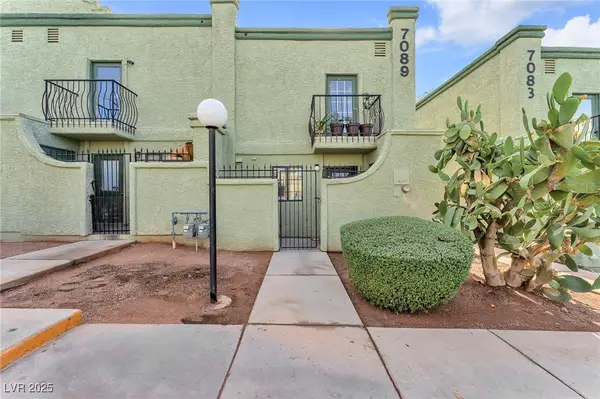 $195,000Active2 beds 2 baths1,080 sq. ft.
$195,000Active2 beds 2 baths1,080 sq. ft.7089 Burcot Avenue #A89, Las Vegas, NV 89156
MLS# 2735037Listed by: SIGNATURE REAL ESTATE GROUP - New
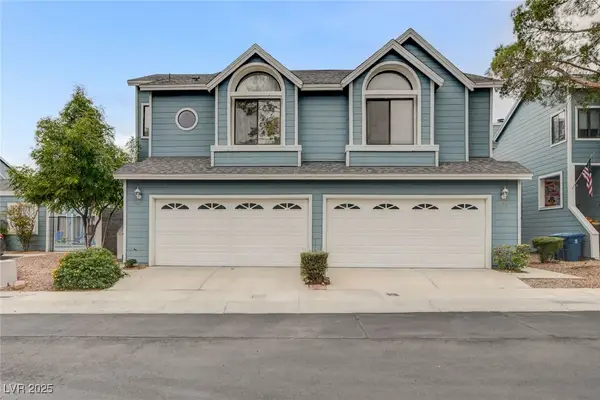 $318,800Active2 beds 3 baths1,149 sq. ft.
$318,800Active2 beds 3 baths1,149 sq. ft.4979 Strauss Drive, Las Vegas, NV 89146
MLS# 2735870Listed by: CENTURY 21 1ST PRIORITY REALTY - New
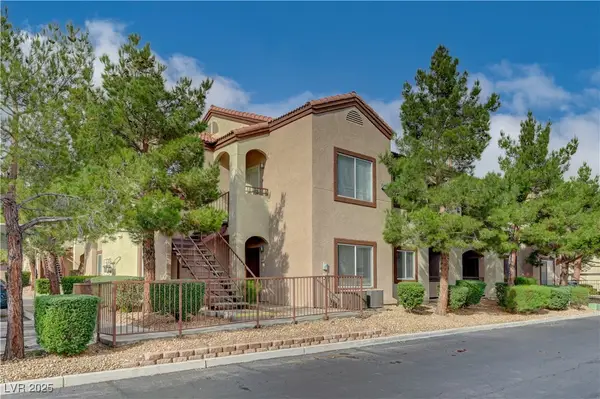 $270,000Active2 beds 2 baths884 sq. ft.
$270,000Active2 beds 2 baths884 sq. ft.9580 W Reno Avenue #134, Las Vegas, NV 89148
MLS# 2735926Listed by: MAHSHEED REAL ESTATE LLC - New
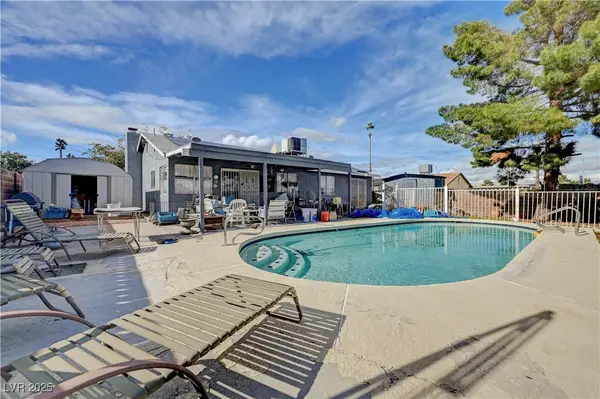 $420,000Active5 beds 3 baths1,784 sq. ft.
$420,000Active5 beds 3 baths1,784 sq. ft.4952 Roswell Street, Las Vegas, NV 89120
MLS# 2735985Listed by: CENTURY 21 AMERICANA - New
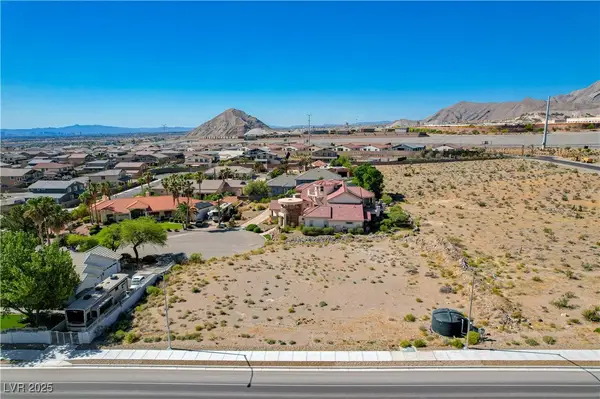 $275,000Active0.5 Acres
$275,000Active0.5 Acres5575 Michelli Crest Way, Las Vegas, NV 89149
MLS# 2736049Listed by: SIMPLY VEGAS - Open Sun, 1 to 4pmNew
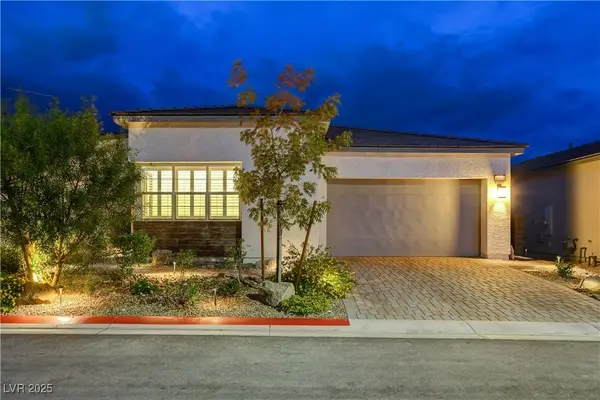 $615,000Active3 beds 2 baths1,810 sq. ft.
$615,000Active3 beds 2 baths1,810 sq. ft.9021 Skye Treeline Street, Las Vegas, NV 89166
MLS# 2736138Listed by: COLDWELL BANKER PREMIER - New
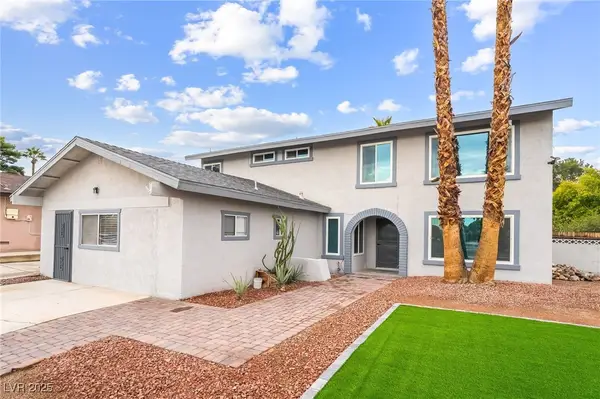 $589,888Active6 beds 4 baths2,978 sq. ft.
$589,888Active6 beds 4 baths2,978 sq. ft.2853 Artic Street, Las Vegas, NV 89121
MLS# 2736213Listed by: PLATINUM REAL ESTATE PROF
