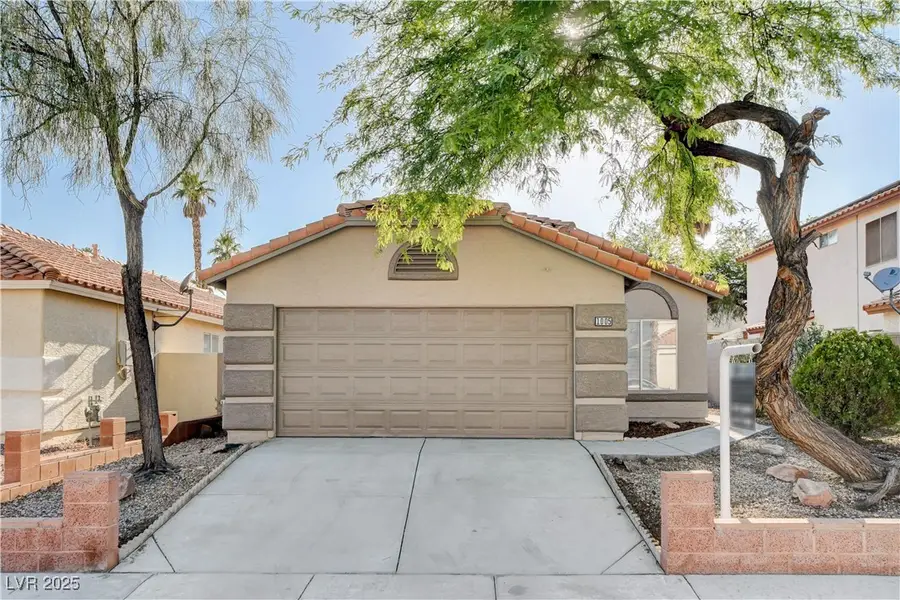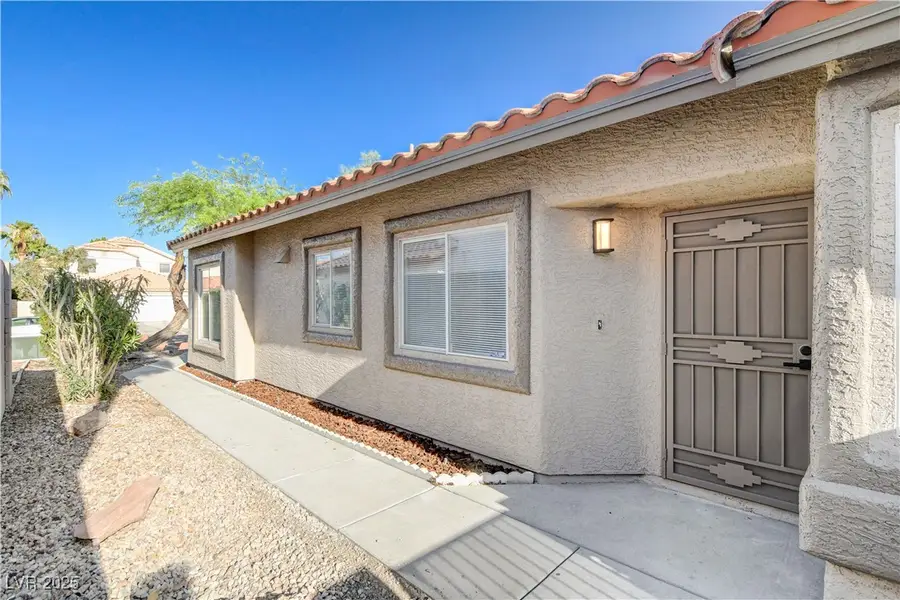1005 Transom Drive, Las Vegas, NV 89128
Local realty services provided by:Better Homes and Gardens Real Estate Universal



Listed by:yvette j. hansen(702) 715-6608
Office:platinum real estate prof
MLS#:2697841
Source:GLVAR
Price summary
- Price:$460,000
- Price per sq. ft.:$333.82
About this home
Remodeled Home Ready For You and The Remodeled Pool is Ready For SUMMER FUN On A Cul-Du-Sac With Direct Park Access! Amazing Updates with New Kitchen, New Bathrooms, New Flooring and So Much More Including Custom Designer Features Throughout. The Vaulted Ceilings In The Living Areas and Bedrooms Create A Wonderful, Open Living Space. The New Flooring Flows Through The House From The Living Room with Pool Views to the Dining Area and Then Into The Remodeled Kitchen with Breakfast Bar and Nook. The Primary Bedroom Has a Walk-In Closet and A Wonderfully Redone Bathroom With All the Right Touches. And Just In Time For Summer is a Redone Pool with New Plaster and Tile, A Perfect Covered Patio And Mature Landscaping. Perfect Home and Perfect Location - This is The One! Nothing Else Like it On The Market.
Contact an agent
Home facts
- Year built:1993
- Listing Id #:2697841
- Added:33 day(s) ago
- Updated:August 02, 2025 at 09:40 PM
Rooms and interior
- Bedrooms:3
- Total bathrooms:2
- Full bathrooms:1
- Living area:1,378 sq. ft.
Heating and cooling
- Cooling:Central Air, Electric
- Heating:Central, Gas
Structure and exterior
- Roof:Tile
- Year built:1993
- Building area:1,378 sq. ft.
- Lot area:0.13 Acres
Schools
- High school:Cimarron-Memorial
- Middle school:Becker
- Elementary school:McMillian, James B.,McMillian, James B.
Utilities
- Water:Public
Finances and disclosures
- Price:$460,000
- Price per sq. ft.:$333.82
- Tax amount:$1,790
New listings near 1005 Transom Drive
- New
 $410,000Active4 beds 3 baths1,533 sq. ft.
$410,000Active4 beds 3 baths1,533 sq. ft.6584 Cotsfield Avenue, Las Vegas, NV 89139
MLS# 2707932Listed by: REDFIN - New
 $369,900Active1 beds 2 baths874 sq. ft.
$369,900Active1 beds 2 baths874 sq. ft.135 Harmon Avenue #920, Las Vegas, NV 89109
MLS# 2709866Listed by: THE BROKERAGE A RE FIRM - New
 $698,990Active4 beds 3 baths2,543 sq. ft.
$698,990Active4 beds 3 baths2,543 sq. ft.10526 Harvest Wind Drive, Las Vegas, NV 89135
MLS# 2710148Listed by: RAINTREE REAL ESTATE - New
 $539,000Active2 beds 2 baths1,804 sq. ft.
$539,000Active2 beds 2 baths1,804 sq. ft.10009 Netherton Drive, Las Vegas, NV 89134
MLS# 2710183Listed by: REALTY ONE GROUP, INC - New
 $620,000Active5 beds 2 baths2,559 sq. ft.
$620,000Active5 beds 2 baths2,559 sq. ft.7341 Royal Melbourne Drive, Las Vegas, NV 89131
MLS# 2710184Listed by: REALTY ONE GROUP, INC - New
 $359,900Active4 beds 2 baths1,160 sq. ft.
$359,900Active4 beds 2 baths1,160 sq. ft.4686 Gabriel Drive, Las Vegas, NV 89121
MLS# 2710209Listed by: REAL BROKER LLC - New
 $160,000Active1 beds 1 baths806 sq. ft.
$160,000Active1 beds 1 baths806 sq. ft.5795 Medallion Drive #202, Las Vegas, NV 89122
MLS# 2710217Listed by: PRESIDIO REAL ESTATE SERVICES - New
 $3,399,999Active5 beds 6 baths4,030 sq. ft.
$3,399,999Active5 beds 6 baths4,030 sq. ft.12006 Port Labelle Drive, Las Vegas, NV 89141
MLS# 2708510Listed by: SIMPLY VEGAS - New
 $2,330,000Active3 beds 3 baths2,826 sq. ft.
$2,330,000Active3 beds 3 baths2,826 sq. ft.508 Vista Sunset Avenue, Las Vegas, NV 89138
MLS# 2708550Listed by: LAS VEGAS SOTHEBY'S INT'L - New
 $445,000Active4 beds 3 baths1,726 sq. ft.
$445,000Active4 beds 3 baths1,726 sq. ft.6400 Deadwood Road, Las Vegas, NV 89108
MLS# 2708552Listed by: REDFIN

