10056 Carmine Clay Drive, Las Vegas, NV 89143
Local realty services provided by:Better Homes and Gardens Real Estate Universal
10056 Carmine Clay Drive,Las Vegas, NV 89143
$699,000
- 2 Beds
- 2 Baths
- 1,656 sq. ft.
- Single family
- Active
Listed by:elise kopp(702) 376-5787
Office:simply vegas
MLS#:2723599
Source:GLVAR
Price summary
- Price:$699,000
- Price per sq. ft.:$422.1
- Monthly HOA dues:$55
About this home
This home has it ALL! Less than 2yrs old and showcasing over $300K in upgrades, this BETTER than new home features every upgrade one could dream of. Owned and paid off solar panels! SID fee of over $13,000 paid off! Private pool & spa and panoramic, breathtaking mountain views offer an ideal space for relaxation. Eastern facing backyard offers covered patio, outdoor kitchen, and fireplace perfect for enjoying morning sunrises. The great room features multi-slide stacked door which allows for a smooth transition from indoor to outdoor living. The kitchen is a true entertainer's fantasy: 42" white cabinetry with straight edge crown molding, Chef kitchen design, oversized island, upgraded appliance package, and pantry. Trilogy Sunstone is a resort-style 55+ community featuring outdoor pool & spa, fitness center, pickleball courts, coffee bar, restaurant, event center and MUCH MORE. One of a kind community. Your dream home is complete and ready for you—no construction delays, no waiting.
Contact an agent
Home facts
- Year built:2023
- Listing ID #:2723599
- Added:1 day(s) ago
- Updated:October 01, 2025 at 05:45 PM
Rooms and interior
- Bedrooms:2
- Total bathrooms:2
- Full bathrooms:1
- Living area:1,656 sq. ft.
Heating and cooling
- Cooling:Central Air, Electric
- Heating:Central, Gas
Structure and exterior
- Roof:Tile
- Year built:2023
- Building area:1,656 sq. ft.
- Lot area:0.11 Acres
Schools
- High school:Arbor View
- Middle school:Cadwallader Ralph
- Elementary school:Bilbray, James H.,Bilbray, James H.
Utilities
- Water:Public
Finances and disclosures
- Price:$699,000
- Price per sq. ft.:$422.1
- Tax amount:$6,069
New listings near 10056 Carmine Clay Drive
- New
 $240,000Active2 beds 2 baths1,000 sq. ft.
$240,000Active2 beds 2 baths1,000 sq. ft.5060 Newport Cove Drive #C, Las Vegas, NV 89119
MLS# 2720425Listed by: EXP REALTY - New
 $725,000Active2 beds 2 baths1,476 sq. ft.
$725,000Active2 beds 2 baths1,476 sq. ft.2700 Las Vegas Boulevard #4101, Las Vegas, NV 89109
MLS# 2723165Listed by: XPAND REALTY & PROPERTY MGMT - New
 $279,000Active1 beds 1 baths884 sq. ft.
$279,000Active1 beds 1 baths884 sq. ft.353 E Bonneville Avenue #711, Las Vegas, NV 89101
MLS# 2723166Listed by: XPAND REALTY & PROPERTY MGMT - New
 $155,000Active1 beds 1 baths659 sq. ft.
$155,000Active1 beds 1 baths659 sq. ft.2110 Sealion Drive #103, Las Vegas, NV 89128
MLS# 2723207Listed by: BHHS NEVADA PROPERTIES - New
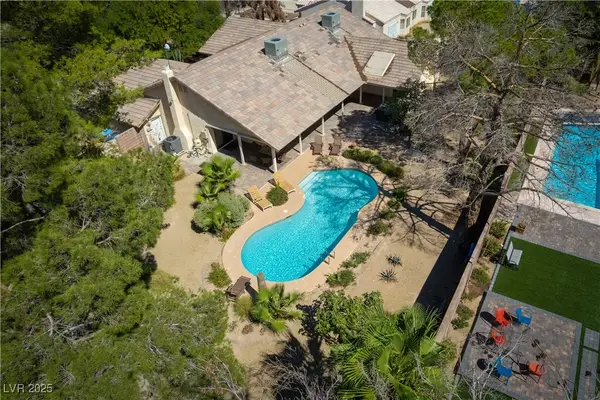 $725,000Active4 beds 3 baths2,803 sq. ft.
$725,000Active4 beds 3 baths2,803 sq. ft.5181 Eldora Avenue, Las Vegas, NV 89146
MLS# 2723344Listed by: THE AGENCY LAS VEGAS - New
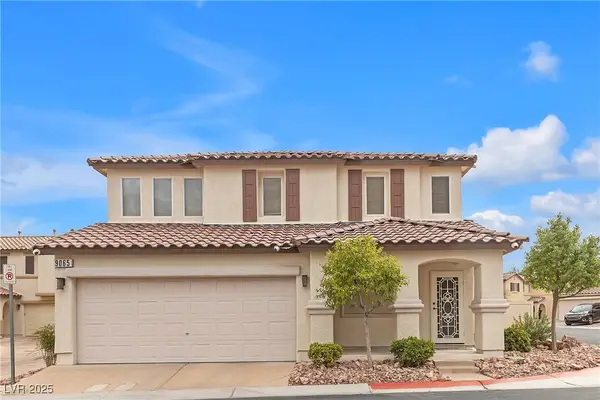 $379,000Active3 beds 3 baths1,476 sq. ft.
$379,000Active3 beds 3 baths1,476 sq. ft.9065 Starling Wing Place, Las Vegas, NV 89143
MLS# 2721074Listed by: HECKER REAL ESTATE & DEVELOP - New
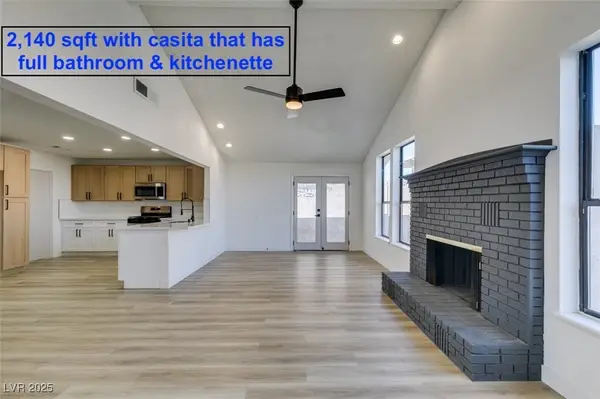 $465,000Active5 beds 4 baths1,855 sq. ft.
$465,000Active5 beds 4 baths1,855 sq. ft.7716 Ducharme Avenue, Las Vegas, NV 89145
MLS# 2721640Listed by: ALCHEMY INVESTMENTS RE - New
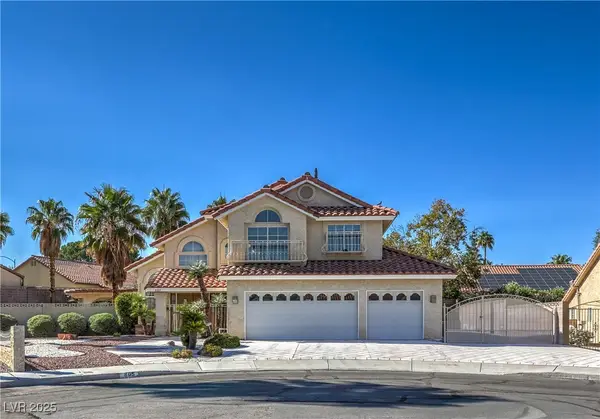 $675,000Active4 beds 3 baths2,808 sq. ft.
$675,000Active4 beds 3 baths2,808 sq. ft.805 Overview Drive, Las Vegas, NV 89145
MLS# 2721871Listed by: CENTURY 21 AMERICANA - New
 $510,000Active3 beds 2 baths1,851 sq. ft.
$510,000Active3 beds 2 baths1,851 sq. ft.8317 Divernon Avenue, Las Vegas, NV 89149
MLS# 2722213Listed by: PULSE REALTY GROUP LLC - New
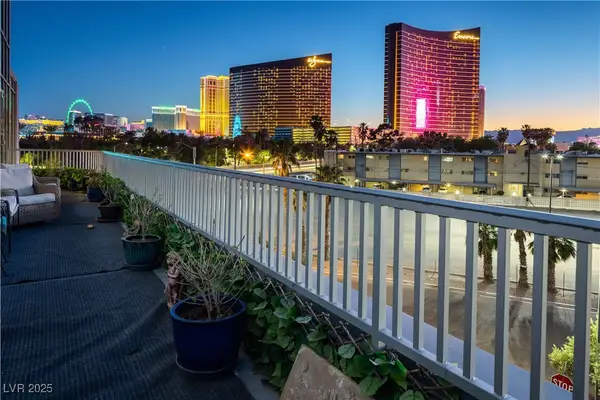 $849,000Active2 beds 3 baths2,640 sq. ft.
$849,000Active2 beds 3 baths2,640 sq. ft.360 E Desert Inn Road #407, Las Vegas, NV 89109
MLS# 2722358Listed by: BHHS NEVADA PROPERTIES
