10114 Kettle Valley Street, Las Vegas, NV 89141
Local realty services provided by:Better Homes and Gardens Real Estate Universal
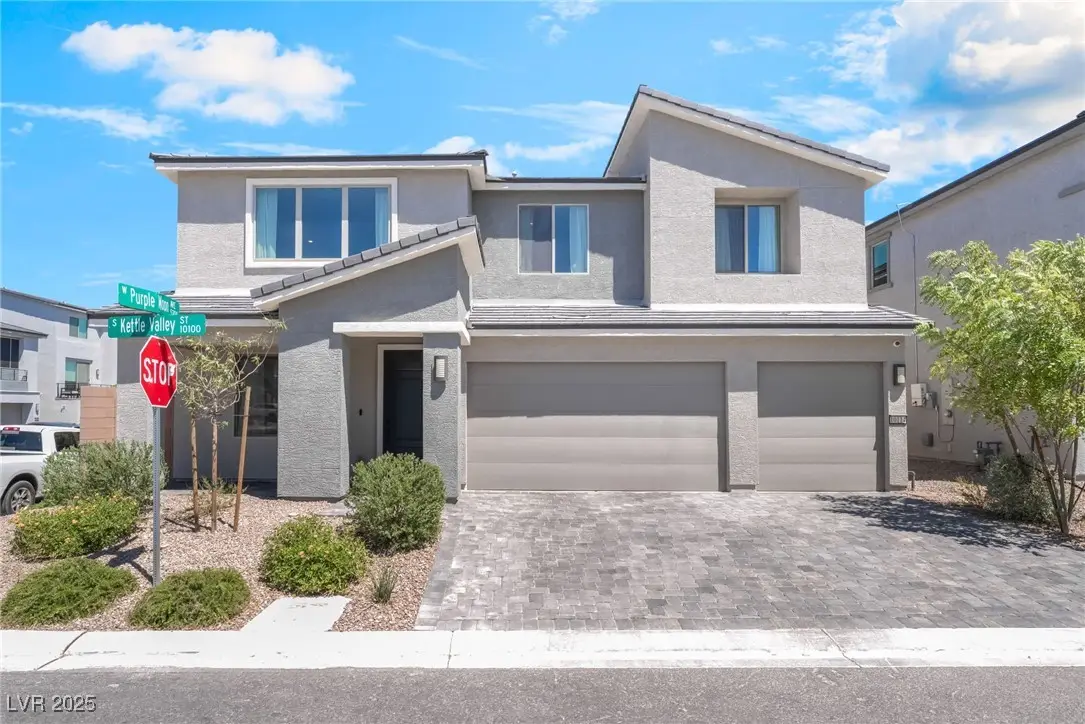

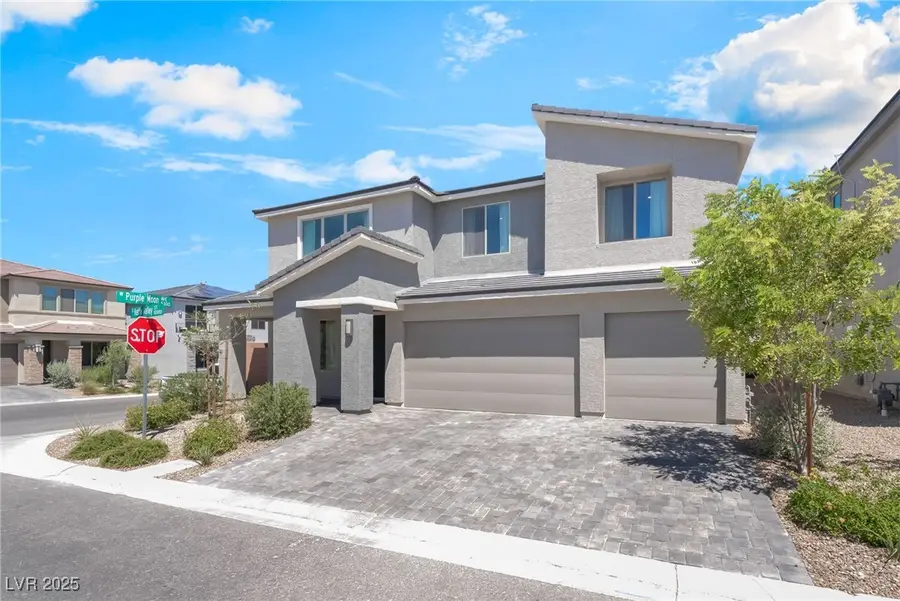
Listed by:tony galindo(702) 417-5550
Office:platinum real estate prof
MLS#:2709449
Source:GLVAR
Price summary
- Price:$839,000
- Price per sq. ft.:$211.87
- Monthly HOA dues:$60
About this home
Elevate today in this newly built 2023 Gated Pulte home! This 5 bed, 4 bath, 3,960 sqft residence offers modern luxury, energy efficiency, and a thoughtful layout designed for balance, flow, and comfort. Impeccably maintained, it feels fresh and barely lived in from the moment you step inside. The gourmet kitchen boasts quartz counters, oversized island, premium custom cabinetry, pendant lighting, walk-in pantry, and stainless appliances. The open-concept design, abundant natural light, and ideal corner lot placement create a sense of harmony throughout. Retreat to the spacious primary suite featuring a custom, highly upgraded walk-in shower for a spa-like experience. A large loft, upgraded railing, and plush carpet add warmth, while solar panels, Tesla charger, water softener, and whole-home filtration bring peace of mind. Paver driveway and low-maintenance landscaping complete the picture style, comfort, and positive energy in one perfect home.
Contact an agent
Home facts
- Year built:2023
- Listing Id #:2709449
- Added:1 day(s) ago
- Updated:August 15, 2025 at 04:43 AM
Rooms and interior
- Bedrooms:5
- Total bathrooms:4
- Full bathrooms:3
- Half bathrooms:1
- Living area:3,960 sq. ft.
Heating and cooling
- Cooling:Central Air, Electric
- Heating:Central, Gas
Structure and exterior
- Roof:Shingle, Tile
- Year built:2023
- Building area:3,960 sq. ft.
- Lot area:0.14 Acres
Schools
- High school:Desert Oasis
- Middle school:Tarkanian
- Elementary school:Ries, Aldeane Comito,Ries, Aldeane Comito
Utilities
- Water:Public
Finances and disclosures
- Price:$839,000
- Price per sq. ft.:$211.87
- Tax amount:$7,464
New listings near 10114 Kettle Valley Street
- New
 $2,400,000Active5 beds 6 baths4,612 sq. ft.
$2,400,000Active5 beds 6 baths4,612 sq. ft.0 Haven Street, Las Vegas, NV 89123
MLS# 2709609Listed by: LAS VEGAS SOTHEBY'S INT'L - New
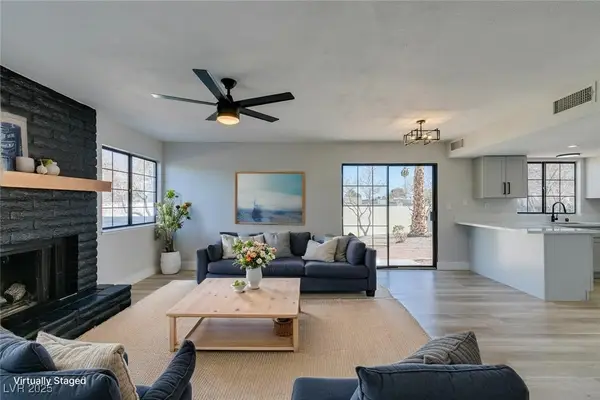 $279,500Active2 beds 3 baths1,299 sq. ft.
$279,500Active2 beds 3 baths1,299 sq. ft.3484 Nightflower Lane #B, Las Vegas, NV 89121
MLS# 2710398Listed by: ALCHEMY INVESTMENTS RE - New
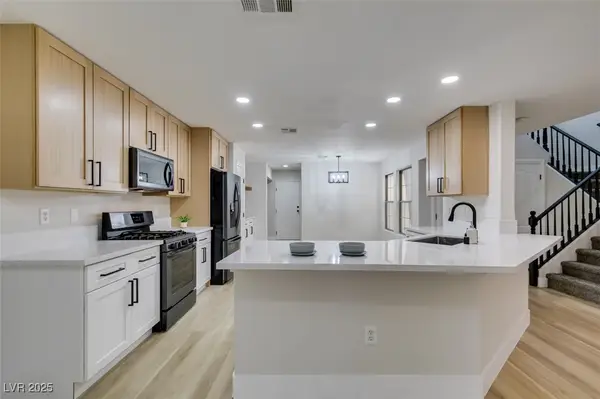 $324,500Active2 beds 3 baths1,507 sq. ft.
$324,500Active2 beds 3 baths1,507 sq. ft.5465 Cardinal Ridge Court #103, Las Vegas, NV 89149
MLS# 2710399Listed by: ALCHEMY INVESTMENTS RE - New
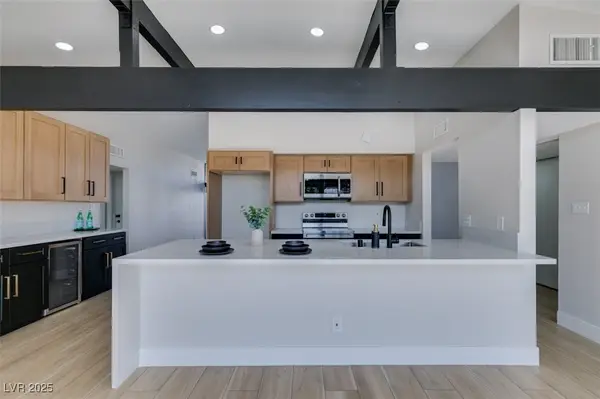 $445,000Active4 beds 3 baths1,800 sq. ft.
$445,000Active4 beds 3 baths1,800 sq. ft.812 Hogan Drive, Las Vegas, NV 89107
MLS# 2710401Listed by: ALCHEMY INVESTMENTS RE - New
 $549,000Active5 beds 3 baths2,763 sq. ft.
$549,000Active5 beds 3 baths2,763 sq. ft.9856 Chief Sky Street, Las Vegas, NV 89178
MLS# 2710460Listed by: GLOBAL TIME REALTY - New
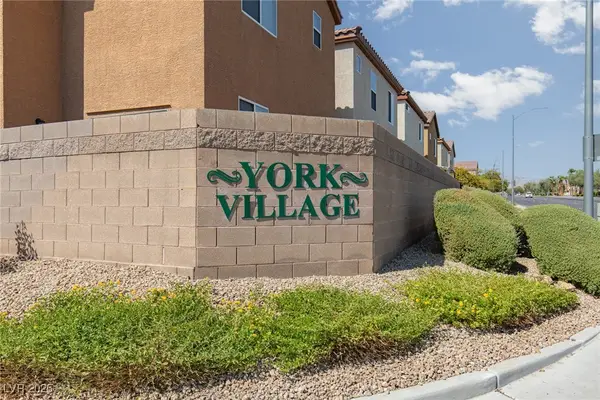 Listed by BHGRE$399,900Active3 beds 3 baths1,423 sq. ft.
Listed by BHGRE$399,900Active3 beds 3 baths1,423 sq. ft.8171 Cape Ito Court, Las Vegas, NV 89113
MLS# 2710483Listed by: ERA BROKERS CONSOLIDATED - New
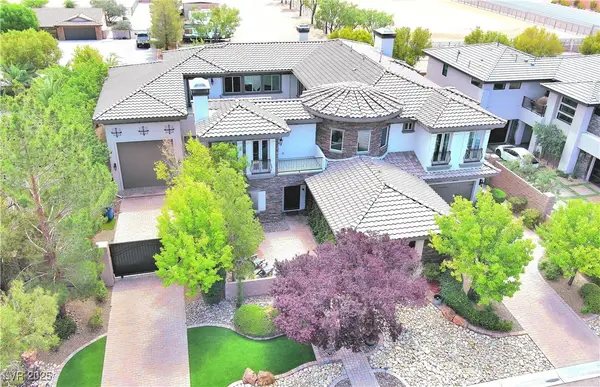 $2,599,000Active4 beds 7 baths6,118 sq. ft.
$2,599,000Active4 beds 7 baths6,118 sq. ft.4450 Palisades Canyon Circle, Las Vegas, NV 89129
MLS# 2706886Listed by: REALTY ONE GROUP, INC - New
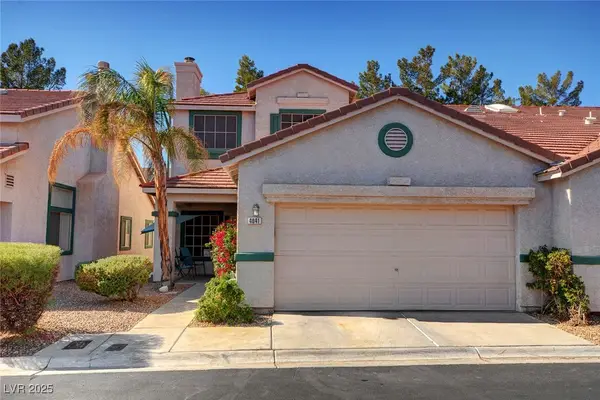 $315,000Active2 beds 3 baths1,632 sq. ft.
$315,000Active2 beds 3 baths1,632 sq. ft.4041 Radbourne Avenue, Las Vegas, NV 89121
MLS# 2709344Listed by: INFINITY REALTY - New
 $689,000Active2 beds 3 baths1,953 sq. ft.
$689,000Active2 beds 3 baths1,953 sq. ft.10255 Riva De Angelo Avenue, Las Vegas, NV 89135
MLS# 2710003Listed by: REAL BROKER LLC - New
 $564,900Active4 beds 2 baths2,036 sq. ft.
$564,900Active4 beds 2 baths2,036 sq. ft.9709 Hawk Cliff Avenue, Las Vegas, NV 89148
MLS# 2710065Listed by: SOS REALTY GROUP LLC

