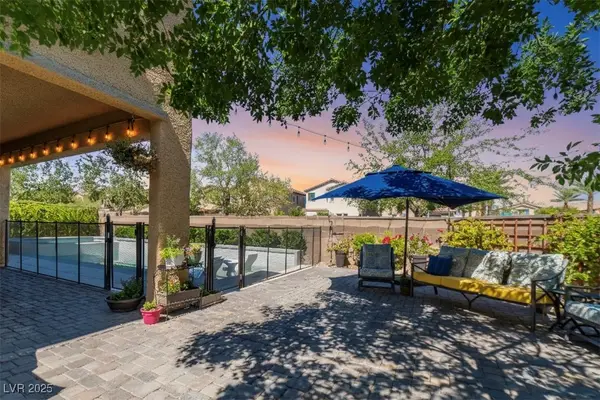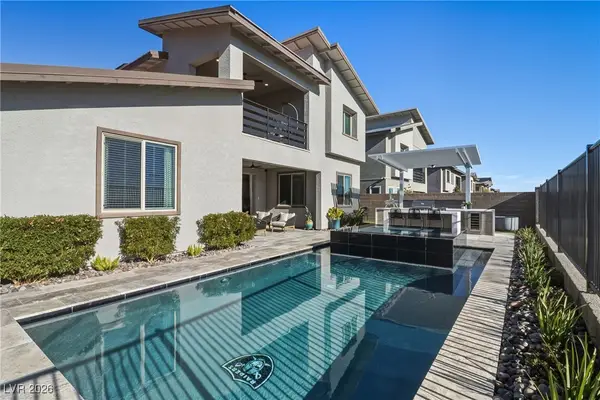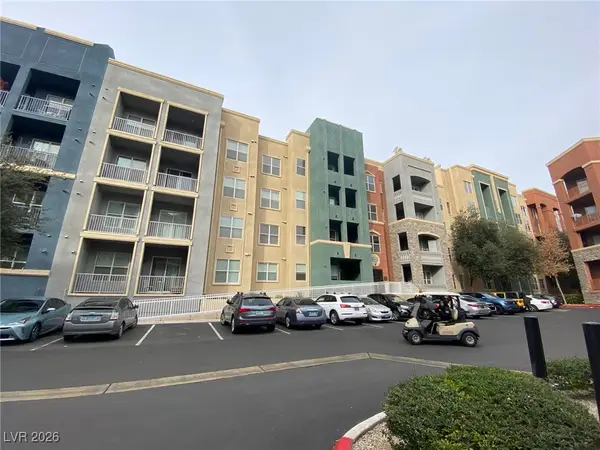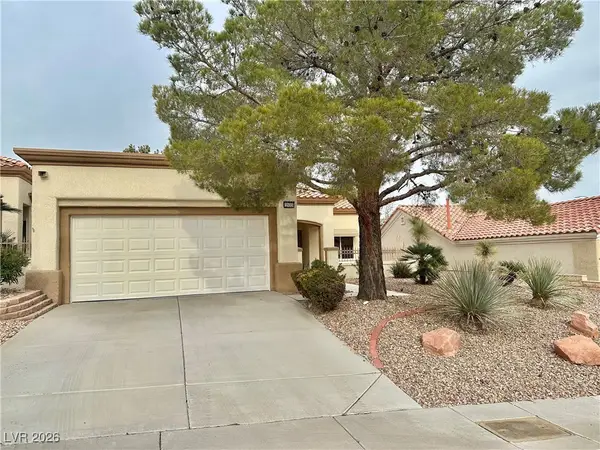10126 Crimson Crown Street, Las Vegas, NV 89141
Local realty services provided by:Better Homes and Gardens Real Estate Universal
Listed by: monica bellard(702) 488-1872
Office: simply vegas
MLS#:2723872
Source:GLVAR
Price summary
- Price:$489,999
- Price per sq. ft.:$310.13
- Monthly HOA dues:$55
About this home
All of the upgrades & none of the wait! Immaculate 3-bedroom, 2.5-bath home built late 2023, located in a secure GATED community at the end of a CUL-DE-SAC. This is not just move-in ready,BETTER than a MODEL HOME with ALL APPLIANCES. A RARE oversized PREMIUM LOT & NO rear neighbors,offering unobstructed MOUNTAIN VIEWS & LANDSCAPED, low-maintenance backyard featuring pavers, artificial turf & accent lighting.Inside, discover a bright, OPEN concept floor plan with CUSTOM blinds throughout, plush carpet & elegant upgrades from top to bottom : including upgraded white cabinetry, granite counters & breakfast for entertaining.The kitchen showcases SS appliances & flows seamlessly into the dining/living areas with ample natural light.Upstairs primary suite features: ceiling FAN, dual sinks & walk-in closet.SMART HOME technology is built in, Wi-Fi thermostats, FIBER OPTIC connectivity, dedicated high-voltage circuit, tankless water heater, Bluetooth W/D & Mission style staircase & pet park.
Contact an agent
Home facts
- Year built:2023
- Listing ID #:2723872
- Added:103 day(s) ago
- Updated:January 22, 2026 at 12:03 PM
Rooms and interior
- Bedrooms:3
- Total bathrooms:3
- Full bathrooms:2
- Half bathrooms:1
- Living area:1,580 sq. ft.
Heating and cooling
- Cooling:Central Air, Electric
- Heating:Central, Gas
Structure and exterior
- Roof:Tile
- Year built:2023
- Building area:1,580 sq. ft.
- Lot area:0.08 Acres
Schools
- High school:Desert Oasis
- Middle school:Tarkanian
- Elementary school:Ortwein, Dennis,Ortwein, Dennis
Utilities
- Water:Public
Finances and disclosures
- Price:$489,999
- Price per sq. ft.:$310.13
- Tax amount:$3,797
New listings near 10126 Crimson Crown Street
- New
 $900,000Active4 beds 3 baths3,322 sq. ft.
$900,000Active4 beds 3 baths3,322 sq. ft.9606 Aqua Harbor Way, Las Vegas, NV 89178
MLS# 2743450Listed by: COLDWELL BANKER PREMIER - New
 $399,000Active4 beds 3 baths2,022 sq. ft.
$399,000Active4 beds 3 baths2,022 sq. ft.7412 Forest Ivy Street, Las Vegas, NV 89131
MLS# 2743568Listed by: LUXURY ESTATES INTERNATIONAL - New
 $1,200,000Active4 beds 3 baths2,649 sq. ft.
$1,200,000Active4 beds 3 baths2,649 sq. ft.12427 Notch Trail Avenue, Las Vegas, NV 89138
MLS# 2746583Listed by: REAL BROKER LLC - New
 $888,818Active3 beds 3 baths2,989 sq. ft.
$888,818Active3 beds 3 baths2,989 sq. ft.8225 Fulton Ranch Street, Las Vegas, NV 89131
MLS# 2748005Listed by: IMPRESS REALTY LLC - New
 $310,000Active2 beds 2 baths1,333 sq. ft.
$310,000Active2 beds 2 baths1,333 sq. ft.1708 Sky Of Red Drive #204, Las Vegas, NV 89128
MLS# 2748512Listed by: CENTURY 21 AMERICANA - New
 $1,229,000Active4 beds 4 baths3,302 sq. ft.
$1,229,000Active4 beds 4 baths3,302 sq. ft.12140 Abbey Glen Court, Las Vegas, NV 89138
MLS# 2748576Listed by: EXP REALTY - New
 $599,999Active4 beds 3 baths2,091 sq. ft.
$599,999Active4 beds 3 baths2,091 sq. ft.1246 Bow Peak Street #103, Las Vegas, NV 89135
MLS# 2748711Listed by: IS LUXURY - New
 $268,000Active2 beds 2 baths1,048 sq. ft.
$268,000Active2 beds 2 baths1,048 sq. ft.32 E Serene Avenue #217, Las Vegas, NV 89123
MLS# 2749016Listed by: DESERT SAND PROPERTY MGMT - New
 $340,000Active2 beds 2 baths1,220 sq. ft.
$340,000Active2 beds 2 baths1,220 sq. ft.2833 Breakers Creek Drive, Las Vegas, NV 89134
MLS# 2749065Listed by: EMPIRE REALTY & MANAGEMENT - New
 $1,680,000Active4 beds 5 baths4,094 sq. ft.
$1,680,000Active4 beds 5 baths4,094 sq. ft.11958 Girasole Avenue, Las Vegas, NV 89138
MLS# 2749076Listed by: KELLER WILLIAMS MARKETPLACE
