10127 Clifton Forge Avenue, Las Vegas, NV 89148
Local realty services provided by:Better Homes and Gardens Real Estate Universal
Listed by: nicole lombardo(702) 280-4917
Office: simply vegas
MLS#:2743303
Source:GLVAR
Price summary
- Price:$875,000
- Price per sq. ft.:$252.31
- Monthly HOA dues:$90
About this home
Welcome to this stunning former model home, offering 3,468 sq. ft. of elegant living space. Nestled on a spacious quarter-acre corner lot, this 4-bedroom, 4-bath home provides the perfect blend of style and comfort with a beautifully designed floor plan. The grand wrought iron staircase leads to a spacious loft, perfect for family entertainment or a quiet retreat. The gourmet kitchen is a chef’s dream, complete with stainless steel appliances, double ovens, a large island, granite counters, and a walk-in pantry. Primary suite is a true oasis, boasting a separate retreat area, dual walk-in closets, and a spa-like bathroom with separate his/her vanities, a soaking tub, and a large walk-in shower. Every detail of this home exudes comfort and elegance. Enjoy a resort-style pool, a built-in BBQ, and a lush green lawn—all with no neighbors behind. This home also offers easy access to nearby shopping and major freeways. Schedule your private tour today!
Contact an agent
Home facts
- Year built:2002
- Listing ID #:2743303
- Added:168 day(s) ago
- Updated:December 27, 2025 at 07:45 PM
Rooms and interior
- Bedrooms:4
- Total bathrooms:4
- Full bathrooms:3
- Living area:3,468 sq. ft.
Heating and cooling
- Cooling:Central Air, Electric
- Heating:Central, Gas
Structure and exterior
- Roof:Tile
- Year built:2002
- Building area:3,468 sq. ft.
- Lot area:0.27 Acres
Schools
- High school:Sierra Vista High
- Middle school:Fertitta Frank & Victoria
- Elementary school:Batterman, Kathy,Batterman, Kathy
Utilities
- Water:Public
Finances and disclosures
- Price:$875,000
- Price per sq. ft.:$252.31
- Tax amount:$3,790
New listings near 10127 Clifton Forge Avenue
- New
 $419,900Active3 beds 2 baths1,668 sq. ft.
$419,900Active3 beds 2 baths1,668 sq. ft.7804 Thorne Pine Avenue, Las Vegas, NV 89131
MLS# 2743241Listed by: HUNTINGTON & ELLIS, A REAL EST - New
 $304,900Active2 beds 2 baths1,233 sq. ft.
$304,900Active2 beds 2 baths1,233 sq. ft.6453 Sierra Diablo Avenue, Las Vegas, NV 89130
MLS# 2743434Listed by: UNITED REALTY GROUP - New
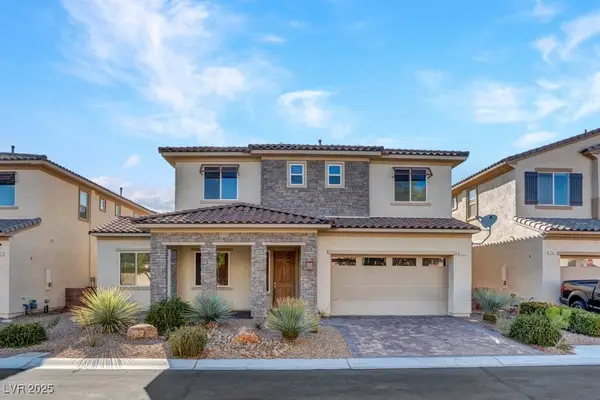 $680,000Active4 beds 3 baths4,014 sq. ft.
$680,000Active4 beds 3 baths4,014 sq. ft.7939 Campers Village Avenue, Las Vegas, NV 89178
MLS# 2743461Listed by: LOVE LAS VEGAS REALTY - New
 $325,000Active4 beds 2 baths1,211 sq. ft.
$325,000Active4 beds 2 baths1,211 sq. ft.2712 Willoughby Avenue, Las Vegas, NV 89101
MLS# 2742815Listed by: SIMPLY VEGAS - New
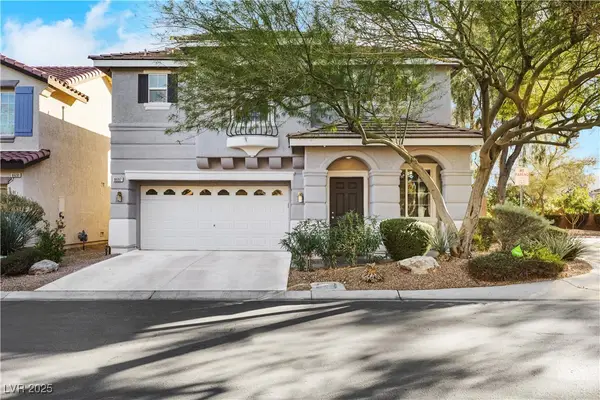 Listed by BHGRE$435,000Active3 beds 3 baths1,686 sq. ft.
Listed by BHGRE$435,000Active3 beds 3 baths1,686 sq. ft.8697 Ancient Creek Avenue, Las Vegas, NV 89178
MLS# 2742822Listed by: BHGRE UNIVERSAL - New
 $349,900Active4 beds 2 baths1,296 sq. ft.
$349,900Active4 beds 2 baths1,296 sq. ft.1704 Hassett Avenue, Las Vegas, NV 89104
MLS# 2743358Listed by: DOUGLAS ELLIMAN OF NEVADA LLC - New
 $1,450,000Active5 beds 4 baths3,114 sq. ft.
$1,450,000Active5 beds 4 baths3,114 sq. ft.821 Star Pine Drive, Las Vegas, NV 89144
MLS# 2743451Listed by: THE BOECKLE GROUP - New
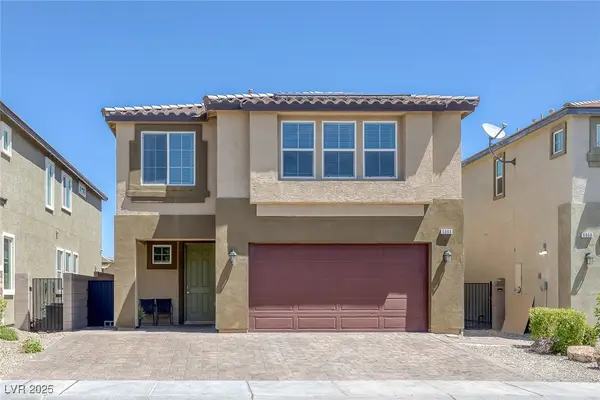 $525,000Active5 beds 3 baths2,424 sq. ft.
$525,000Active5 beds 3 baths2,424 sq. ft.5966 Icicle Falls Avenue, Las Vegas, NV 89130
MLS# 2742844Listed by: BHHS NEVADA PROPERTIES - New
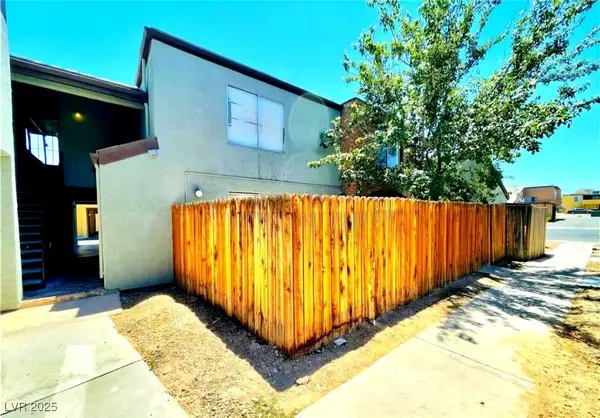 $299,999Active2 beds 3 baths1,114 sq. ft.
$299,999Active2 beds 3 baths1,114 sq. ft.1460 Hialeah Drive #B, Las Vegas, NV 89119
MLS# 2743115Listed by: UNITED REALTY GROUP - New
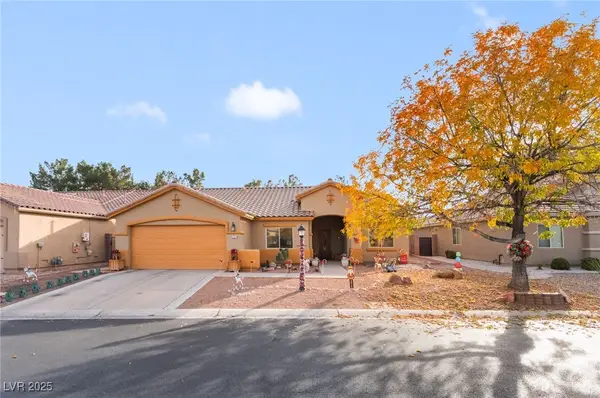 $399,999Active3 beds 2 baths1,528 sq. ft.
$399,999Active3 beds 2 baths1,528 sq. ft.5721 Little Lake Avenue, Las Vegas, NV 89122
MLS# 2743176Listed by: LPT REALTY, LLC
