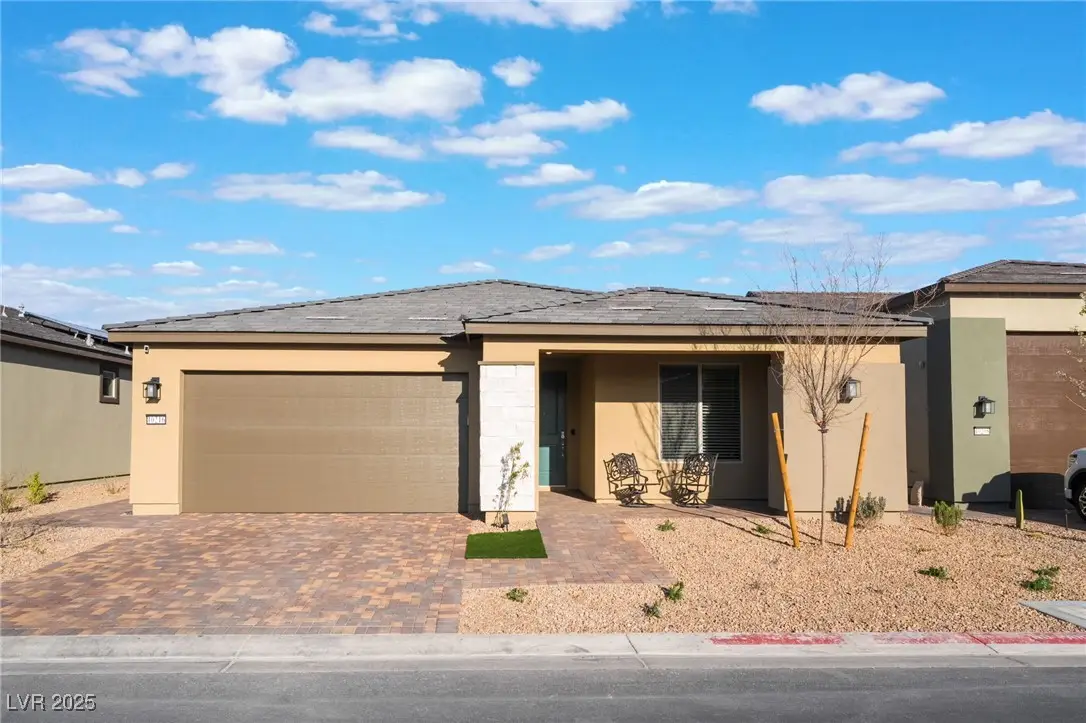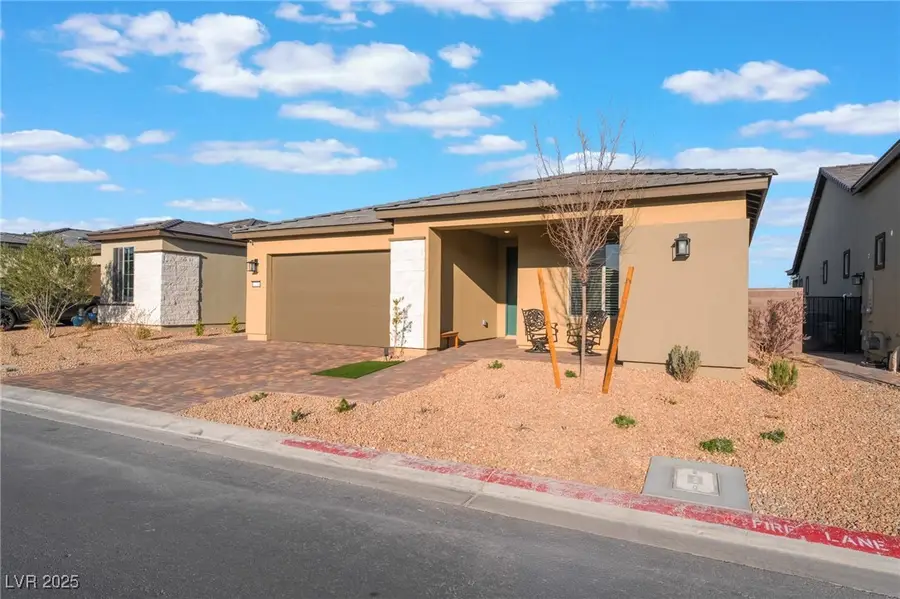10216 Chrysolite Place, Las Vegas, NV 89143
Local realty services provided by:Better Homes and Gardens Real Estate Universal



Listed by:ari phillips(702) 415-4016
Office:galindo group real estate
MLS#:2701234
Source:GLVAR
Price summary
- Price:$667,000
- Price per sq. ft.:$362.3
- Monthly HOA dues:$55
About this home
WHAT A FIND, THIS HOUSE HAS IT ALL! TRILOGY AT SUNSTONE IS A ONE OF A KIND COMMUNITY THAT CONTINUES TO ADD AMENITIES! INCREDIBLE MOUNTAIN VIEW & SUNRISES FROM THIS COMPLETELY FINISHED, EXTRA LARGE BACKYARD! A 3 bedroom home w/a den office & a premium Lot, ready for you to call your own. 3 way slider for indoor/outdoor living, covered paver patio, synthetic grass, planter boxes ready for a garden & fruit trees. Kitchen has massive 12' island, stainless steel appliances, under-mounted matte black sink, reverse osmosis system, custom backsplash. HOME HAS ADA CUSTOM ADJUSTMENTS: 36 inch doorways, seamless walk-in shower w/grab bars, extra large water closet/toilet for easy access & use. Primary Bedroom away from other bedrooms. Water softener & filtration system, extended garage has 2 sets of storage shelves. Efficient SOLAR PANELS installed when home was built! 85 inch TV and Fireplace convey with sale of home. COMMUNITY HAS TOP TIER POOL DECK, GYM & BAR LIKE A STRIP RESORT!
Contact an agent
Home facts
- Year built:2024
- Listing Id #:2701234
- Added:28 day(s) ago
- Updated:August 11, 2025 at 03:11 PM
Rooms and interior
- Bedrooms:3
- Total bathrooms:2
- Full bathrooms:2
- Living area:1,841 sq. ft.
Heating and cooling
- Cooling:Central Air, Electric
- Heating:Central, Gas
Structure and exterior
- Roof:Tile
- Year built:2024
- Building area:1,841 sq. ft.
- Lot area:0.16 Acres
Schools
- High school:Arbor View
- Middle school:Cadwallader Ralph
- Elementary school:Bilbray, James H.,Bilbray, James H.
Utilities
- Water:Public
Finances and disclosures
- Price:$667,000
- Price per sq. ft.:$362.3
- Tax amount:$1,475
New listings near 10216 Chrysolite Place
- New
 $534,900Active4 beds 3 baths2,290 sq. ft.
$534,900Active4 beds 3 baths2,290 sq. ft.9874 Smokey Moon Street, Las Vegas, NV 89141
MLS# 2706872Listed by: THE BROKERAGE A RE FIRM - New
 $345,000Active4 beds 2 baths1,260 sq. ft.
$345,000Active4 beds 2 baths1,260 sq. ft.4091 Paramount Street, Las Vegas, NV 89115
MLS# 2707779Listed by: COMMERCIAL WEST BROKERS - New
 $390,000Active3 beds 3 baths1,388 sq. ft.
$390,000Active3 beds 3 baths1,388 sq. ft.9489 Peaceful River Avenue, Las Vegas, NV 89178
MLS# 2709168Listed by: BARRETT & CO, INC - New
 $399,900Active3 beds 3 baths2,173 sq. ft.
$399,900Active3 beds 3 baths2,173 sq. ft.6365 Jacobville Court, Las Vegas, NV 89122
MLS# 2709564Listed by: PLATINUM REAL ESTATE PROF - New
 $975,000Active3 beds 3 baths3,010 sq. ft.
$975,000Active3 beds 3 baths3,010 sq. ft.8217 Horseshoe Bend Lane, Las Vegas, NV 89113
MLS# 2709818Listed by: ROSSUM REALTY UNLIMITED - New
 $799,900Active4 beds 4 baths2,948 sq. ft.
$799,900Active4 beds 4 baths2,948 sq. ft.8630 Lavender Ridge Street, Las Vegas, NV 89131
MLS# 2710231Listed by: REALTY ONE GROUP, INC - New
 $399,500Active2 beds 2 baths1,129 sq. ft.
$399,500Active2 beds 2 baths1,129 sq. ft.7201 Utopia Way, Las Vegas, NV 89130
MLS# 2710267Listed by: REAL SIMPLE REAL ESTATE - New
 $685,000Active4 beds 3 baths2,436 sq. ft.
$685,000Active4 beds 3 baths2,436 sq. ft.5025 W Gowan Road, Las Vegas, NV 89130
MLS# 2710269Listed by: LEGACY REAL ESTATE GROUP - New
 $499,000Active5 beds 3 baths2,033 sq. ft.
$499,000Active5 beds 3 baths2,033 sq. ft.8128 Russell Creek Court, Las Vegas, NV 89139
MLS# 2709995Listed by: VERTEX REALTY & PROPERTY MANAG - Open Sat, 10:30am to 1:30pmNew
 $750,000Active3 beds 3 baths1,997 sq. ft.
$750,000Active3 beds 3 baths1,997 sq. ft.2407 Ridgeline Wash Street, Las Vegas, NV 89138
MLS# 2710069Listed by: HUNTINGTON & ELLIS, A REAL EST
