10216 Rio De Thule Lane, Las Vegas, NV 89135
Local realty services provided by:Better Homes and Gardens Real Estate Universal
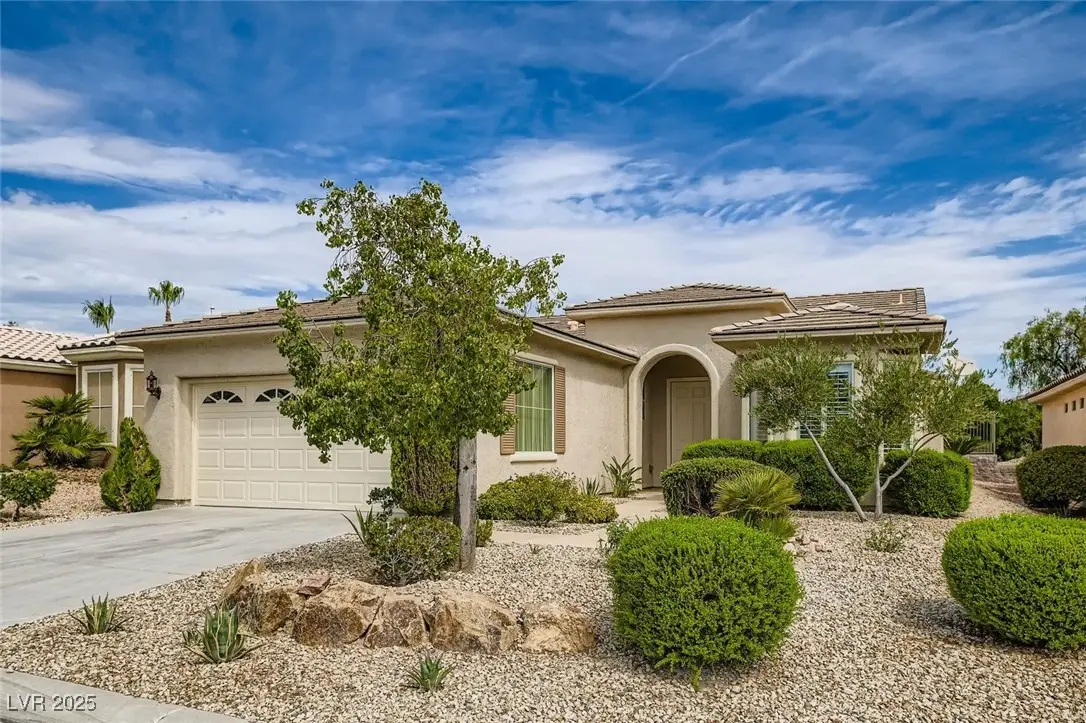
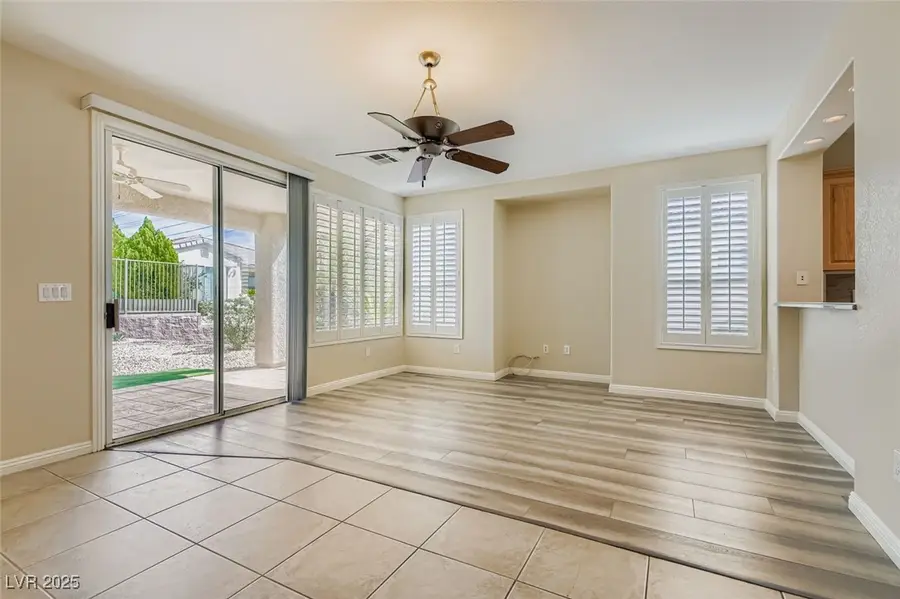
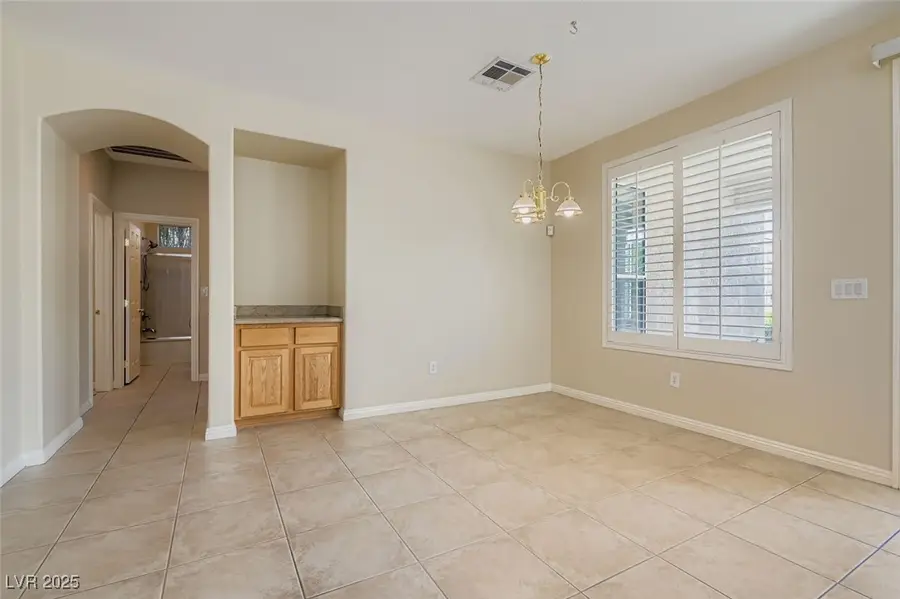
Listed by:mary l. kennedy702-360-2030
Office:re/max central
MLS#:2712842
Source:GLVAR
Price summary
- Price:$499,000
- Price per sq. ft.:$352.9
- Monthly HOA dues:$315
About this home
Discover timeless charm in this beautifully appointed home featuring a tile roof, stucco exterior, and desert landscaping for effortless curb appeal. Inside, arched walkways, plantation shutters, and light tile-patterned floors create a warm, inviting atmosphere. The open living and dining areas offer seamless flow to a stamped concrete patio — perfect for entertaining. The kitchen shines with stainless steel appliances, abundant cabinetry, stone countertops, and tasteful backsplash, all enhanced by recessed and pendant lighting.
The spacious primary bedroom features a bay window, ceiling fan, and ensuite bath with double vanity, stall shower, and a large walk-in closet accessed through the bathroom to maximize wall space. Enjoy views of the desertscape yard and healthy plantings from both the living room and primary suite. This home blends comfort, style, and smart design for relaxed desert living.
Contact an agent
Home facts
- Year built:2005
- Listing Id #:2712842
- Added:1 day(s) ago
- Updated:August 24, 2025 at 12:41 AM
Rooms and interior
- Bedrooms:2
- Total bathrooms:2
- Full bathrooms:2
- Living area:1,414 sq. ft.
Heating and cooling
- Cooling:Central Air, Electric
- Heating:Central, Gas
Structure and exterior
- Roof:Tile
- Year built:2005
- Building area:1,414 sq. ft.
- Lot area:0.12 Acres
Schools
- High school:Durango
- Middle school:Fertitta Frank & Victoria
- Elementary school:Goolsby, Judy & John,Goolsby, Judy & John
Utilities
- Water:Public
Finances and disclosures
- Price:$499,000
- Price per sq. ft.:$352.9
- Tax amount:$2,717
New listings near 10216 Rio De Thule Lane
- New
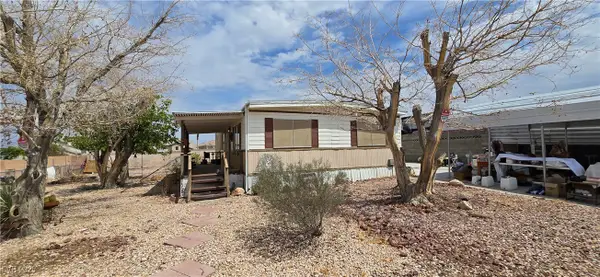 $149,999Active3 beds 2 baths1,200 sq. ft.
$149,999Active3 beds 2 baths1,200 sq. ft.6186 Bluehurst Avenue, Las Vegas, NV 89156
MLS# 2712758Listed by: UNITED REALTY GROUP - New
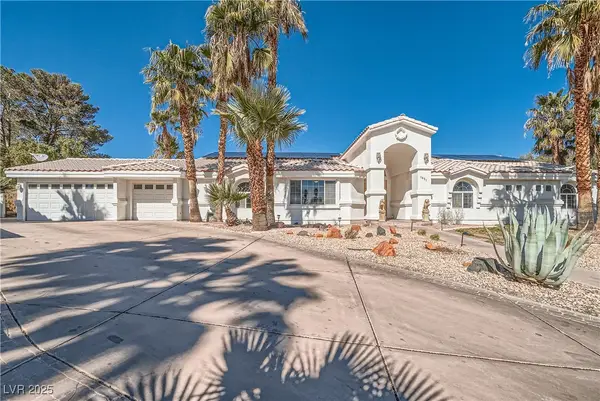 $899,000Active4 beds 4 baths3,973 sq. ft.
$899,000Active4 beds 4 baths3,973 sq. ft.1831 Rosemere Court, Las Vegas, NV 89117
MLS# 2712877Listed by: COMPASS REALTY & MANAGEMENT - New
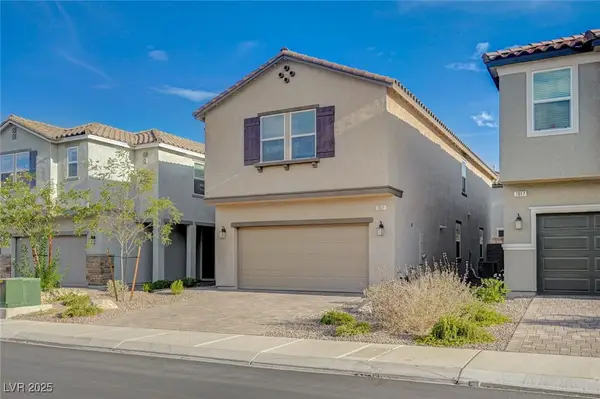 $568,000Active5 beds 4 baths2,460 sq. ft.
$568,000Active5 beds 4 baths2,460 sq. ft.7011 Bard Avenue, Las Vegas, NV 89113
MLS# 2711083Listed by: THE ZHU REALTY GROUP, LLC - New
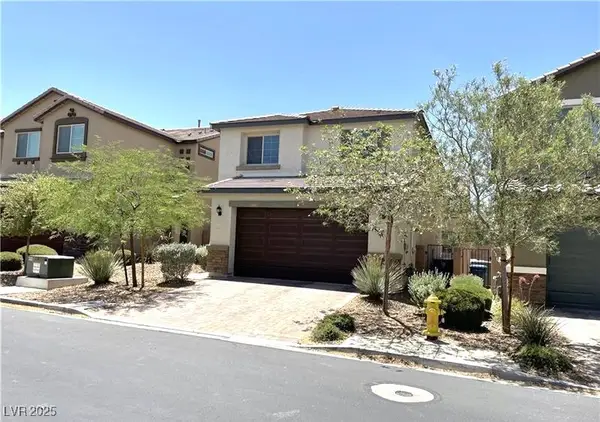 $465,000Active3 beds 3 baths1,837 sq. ft.
$465,000Active3 beds 3 baths1,837 sq. ft.9231 Blue Agate Street, Las Vegas, NV 89178
MLS# 2712895Listed by: BHHS NEVADA PROPERTIES - New
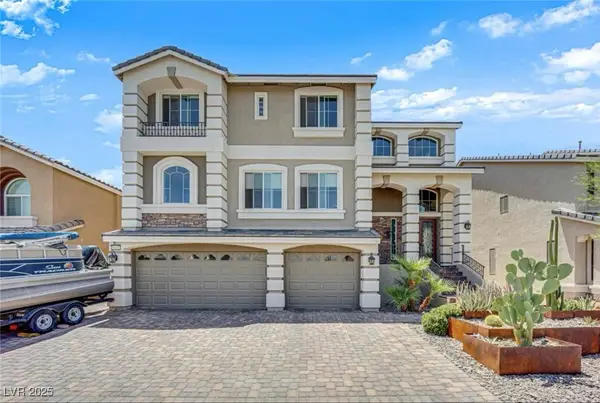 $850,000Active5 beds 5 baths4,522 sq. ft.
$850,000Active5 beds 5 baths4,522 sq. ft.6433 Brandon Hills Court, Las Vegas, NV 89139
MLS# 2712903Listed by: THE ZHU REALTY GROUP, LLC 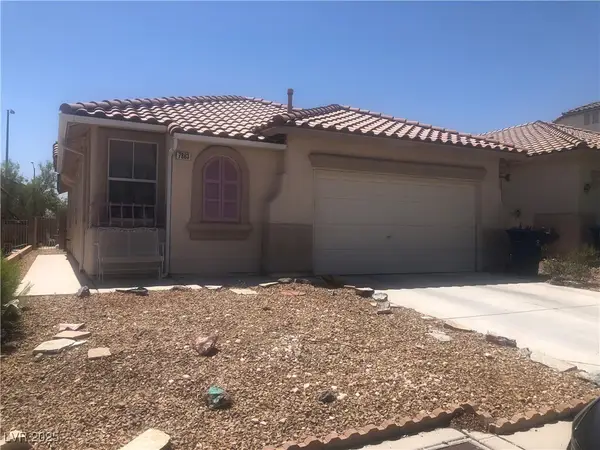 $330,000Pending2 beds 2 baths1,423 sq. ft.
$330,000Pending2 beds 2 baths1,423 sq. ft.7863 Palace Monaco Avenue, Las Vegas, NV 89117
MLS# 2712326Listed by: LIFE REALTY DISTRICT- New
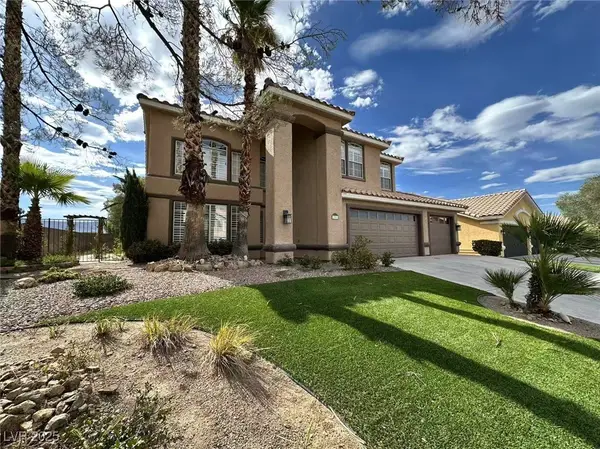 $559,900Active4 beds 3 baths2,350 sq. ft.
$559,900Active4 beds 3 baths2,350 sq. ft.3991 Candleglow Court, Las Vegas, NV 89147
MLS# 2712902Listed by: GO GLOBAL REALTY - New
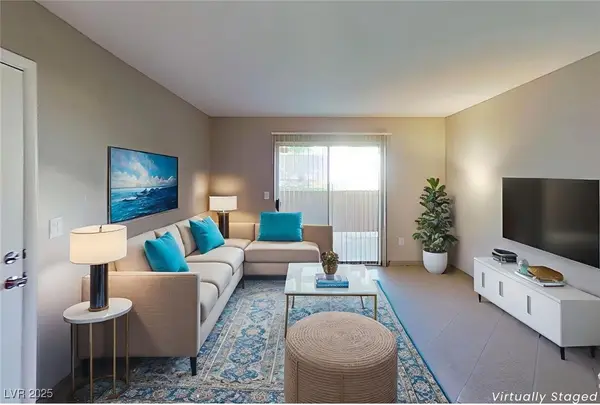 $184,900Active1 beds 1 baths825 sq. ft.
$184,900Active1 beds 1 baths825 sq. ft.1150 N Buffalo Drive #1105, Las Vegas, NV 89128
MLS# 2712524Listed by: SIMPLY VEGAS - New
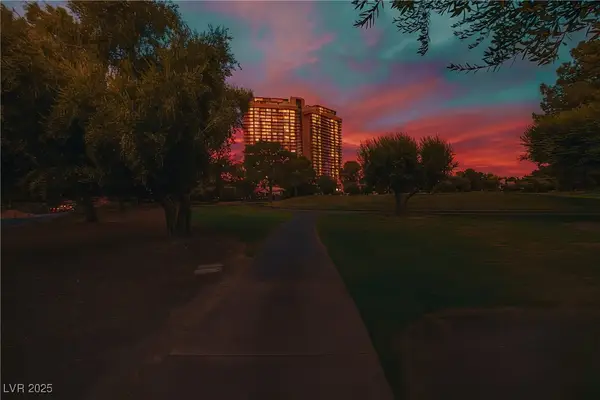 $239,900Active-- beds 1 baths584 sq. ft.
$239,900Active-- beds 1 baths584 sq. ft.3111 Bel Air Drive #202, Las Vegas, NV 89109
MLS# 2712760Listed by: VIRTUE REAL ESTATE GROUP

