1831 Rosemere Court, Las Vegas, NV 89117
Local realty services provided by:Better Homes and Gardens Real Estate Universal
1831 Rosemere Court,Las Vegas, NV 89117
$650,000
- 4 Beds
- 4 Baths
- 3,973 sq. ft.
- Single family
- Pending
Listed by:terry l. slater702-586-1616
Office:compass realty & management
MLS#:2712877
Source:GLVAR
Price summary
- Price:$650,000
- Price per sq. ft.:$163.6
- Monthly HOA dues:$255
About this home
Rare Find in Section 10 – Priced to Sell! SELLER WANTS OUT!! CASH ONLY!!!Casually Elegant Custom Home
Beautifully designed 4-bed, 3.5-bath custom home in the highly sought-after Section 10 neighborhood. Super efficient layout! Features two family rooms, with plenty of space for a full size pool table. The kitchen boasts of abundant natural light, includes an island and a plethora of storage. Make this spacious primary suite your personal retreat with two walk-in closets, sitting room, a two-sided fireplace and a luxurious jetted soaker tub.
All secondary bedrooms have direct bathroom access, offering coveted privacy and functionality for family or guests. Energy-efficient upgrades: solar panels (Jan 2024), two HVAC units (Feb 2024), and a new pool pump (Jan 2024). Pool resurfaced in 2024. Other highlights include desert-friendly landscaping, storage shed 10.5x10.5 The large laundry room has generous counter space and cabinetry.
Contact an agent
Home facts
- Year built:1996
- Listing ID #:2712877
- Added:49 day(s) ago
- Updated:October 12, 2025 at 02:47 AM
Rooms and interior
- Bedrooms:4
- Total bathrooms:4
- Full bathrooms:3
- Half bathrooms:1
- Living area:3,973 sq. ft.
Heating and cooling
- Cooling:Central Air, Electric
- Heating:Electric, Multiple Heating Units
Structure and exterior
- Roof:Tile
- Year built:1996
- Building area:3,973 sq. ft.
- Lot area:0.46 Acres
Schools
- High school:Bonanza
- Middle school:Johnson Walter
- Elementary school:Derfelt, Herbert A.,Derfelt, Herbert A.
Utilities
- Water:Public
Finances and disclosures
- Price:$650,000
- Price per sq. ft.:$163.6
- Tax amount:$6,826
New listings near 1831 Rosemere Court
- New
 $545,000Active3 beds 3 baths1,559 sq. ft.
$545,000Active3 beds 3 baths1,559 sq. ft.1628 Scenic Peak Street, Las Vegas, NV 89144
MLS# 2725357Listed by: NEVADA REALTY EXPERTS - New
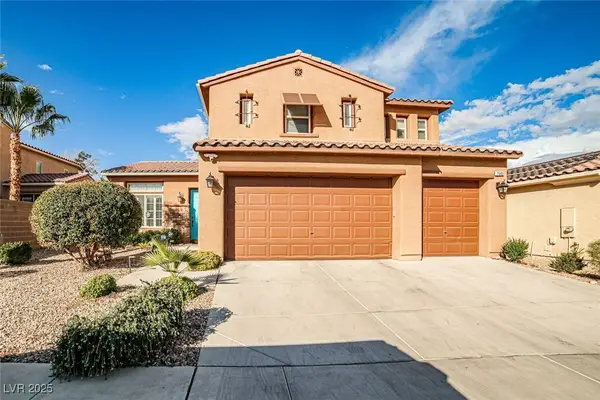 $669,000Active4 beds 3 baths2,742 sq. ft.
$669,000Active4 beds 3 baths2,742 sq. ft.7643 Cascade Ridge Court, Las Vegas, NV 89113
MLS# 2726866Listed by: DESERT SPRINGS REALTY LTD - New
 $600,000Active-- beds -- baths3,008 sq. ft.
$600,000Active-- beds -- baths3,008 sq. ft.213 Jefferson Avenue, Las Vegas, NV 89106
MLS# 2726626Listed by: CENTURY 21 AMERICANA - New
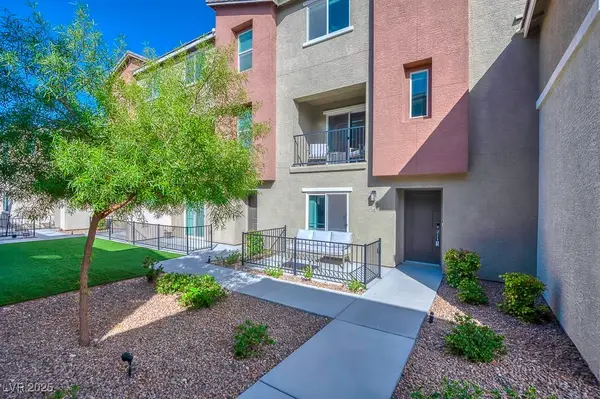 $399,990Active3 beds 3 baths1,885 sq. ft.
$399,990Active3 beds 3 baths1,885 sq. ft.2821 Montage Sun Road #4, Las Vegas, NV 89183
MLS# 2726874Listed by: INNOVA REALTY & MANAGEMENT - New
 $136,000Active2 beds 1 baths902 sq. ft.
$136,000Active2 beds 1 baths902 sq. ft.4332 Tara Avenue #a, Las Vegas, NV 89102
MLS# 2725010Listed by: THE REALTY BOUTIQUE - New
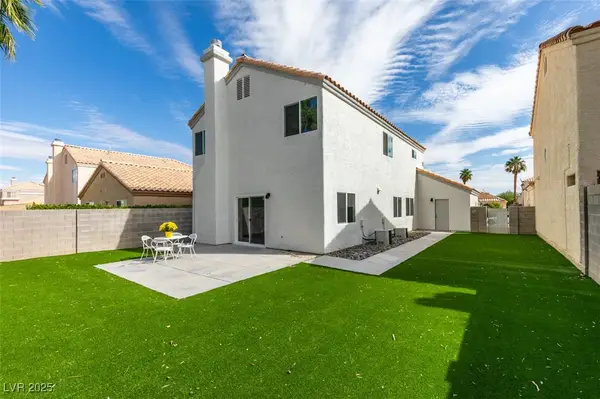 $520,000Active4 beds 3 baths2,096 sq. ft.
$520,000Active4 beds 3 baths2,096 sq. ft.1501 Lucia Drive, Las Vegas, NV 89128
MLS# 2726339Listed by: LIFE REALTY DISTRICT - New
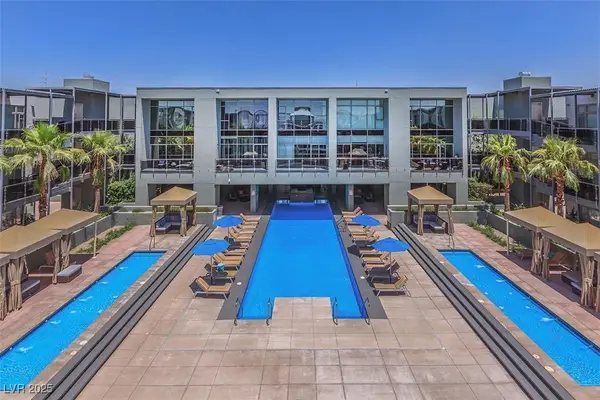 $359,000Active2 beds 2 baths1,539 sq. ft.
$359,000Active2 beds 2 baths1,539 sq. ft.8925 W Flamingo Road #310, Las Vegas, NV 89147
MLS# 2726765Listed by: ELITE REALTY - New
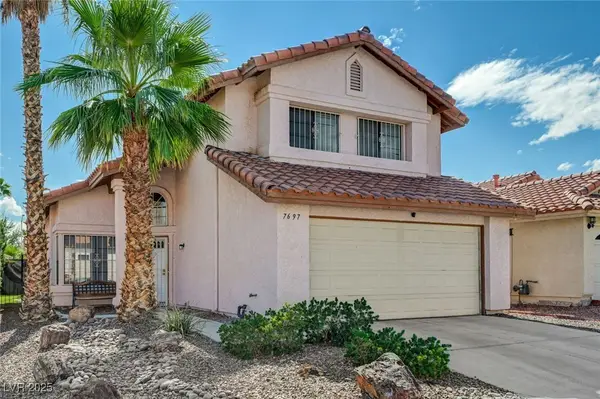 $465,000Active3 beds 3 baths1,558 sq. ft.
$465,000Active3 beds 3 baths1,558 sq. ft.7697 Rathburn Avenue, Las Vegas, NV 89147
MLS# 2723561Listed by: THE ZHU REALTY GROUP, LLC - New
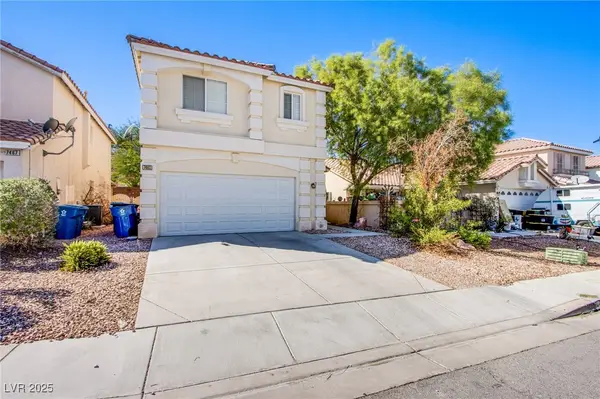 $435,000Active3 beds 3 baths1,656 sq. ft.
$435,000Active3 beds 3 baths1,656 sq. ft.7461 Mission Palm Street, Las Vegas, NV 89139
MLS# 2725335Listed by: EVOLVE REALTY - New
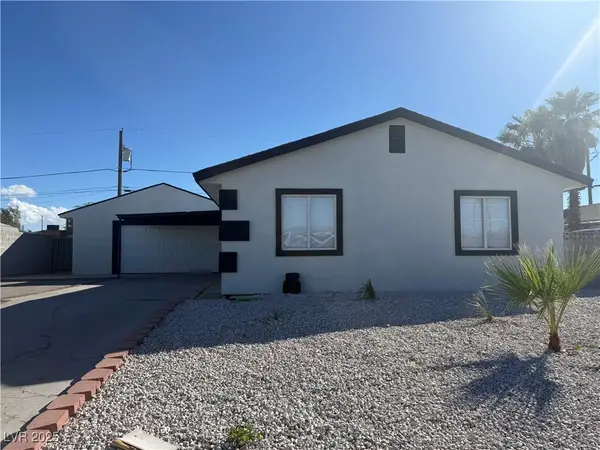 $299,999Active2 beds 2 baths1,056 sq. ft.
$299,999Active2 beds 2 baths1,056 sq. ft.4427 E Carey Avenue, Las Vegas, NV 89115
MLS# 2725505Listed by: LAS VEGAS INVESTMENTS & REALTY
