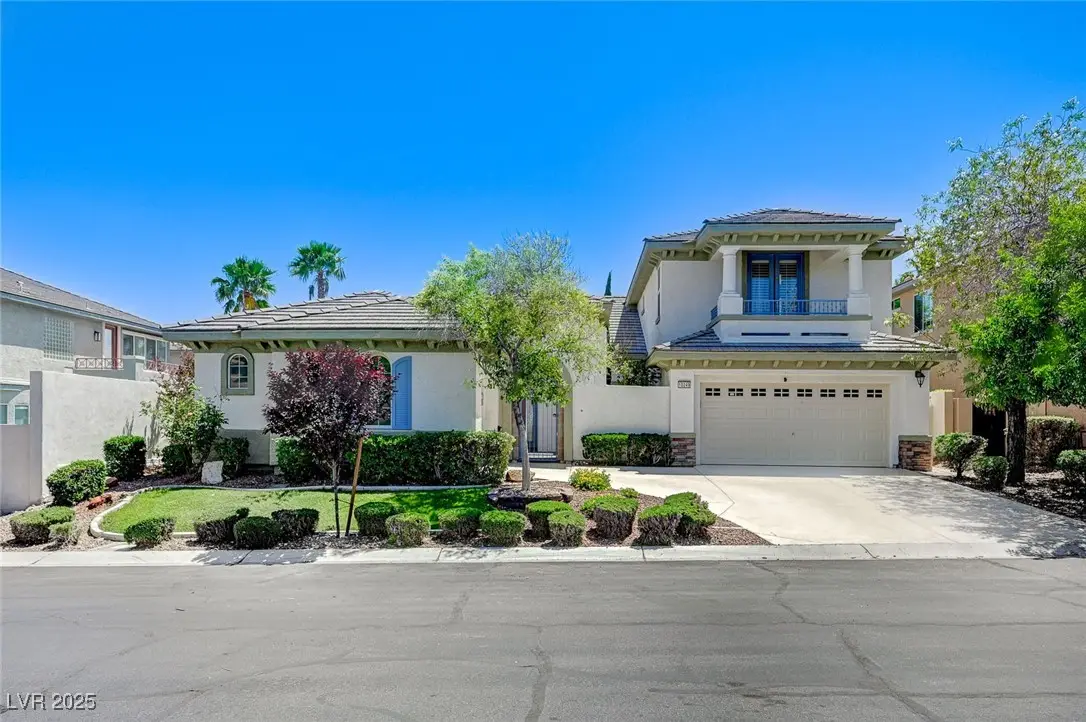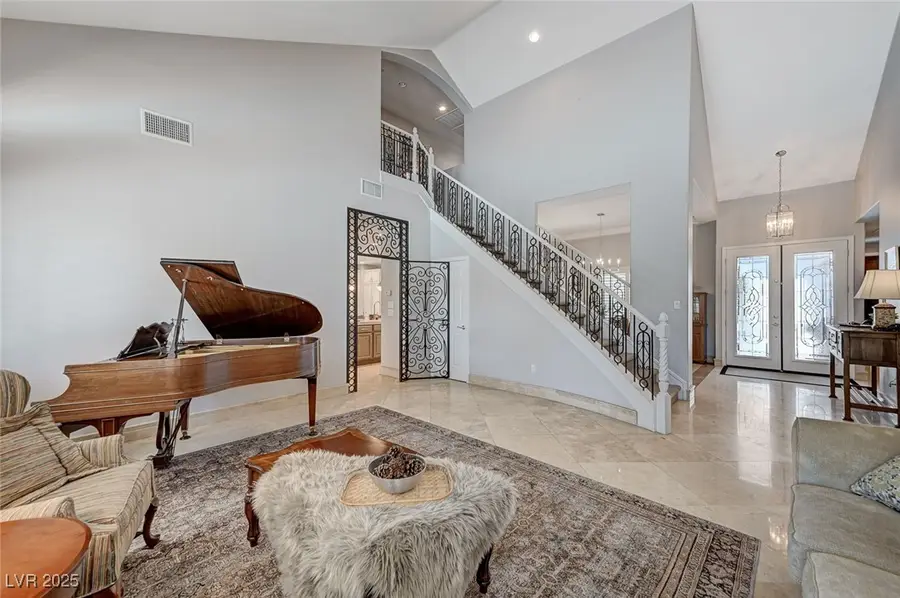10249 Wisteria Hills Court, Las Vegas, NV 89135
Local realty services provided by:Better Homes and Gardens Real Estate Universal



10249 Wisteria Hills Court,Las Vegas, NV 89135
$1,199,000
- 4 Beds
- 4 Baths
- 3,578 sq. ft.
- Single family
- Active
Listed by:avichai dan goor702-616-1910
Office:douglas elliman of nevada llc.
MLS#:2688586
Source:GLVAR
Price summary
- Price:$1,199,000
- Price per sq. ft.:$335.1
- Monthly HOA dues:$65
About this home
HIGHLY UPGRADED GATED 4BR/3.5BA W SPARKLING POOL IN SOUGHT AFTER ROSEMONT IN THE GARDENS! EVERYTHING was touched in this beautiful remodel just a few years ago. Enter enclosed courtyard w slate tile & fountain, through double beveled glass front door into Formal DR & LR w vaulted ceiling. AMAZING modern kitchen showcases abundance of custom cabs, quartz counters, glass tile backsplash, center-island brkfst bar w pendant lighting, SS applncs, lighting above/below cabs & butler pantry. Beautiful FR entnmt unit w marble fireplace. MBR DOWN features Bath w dual vanities, sep jetted tub, travertine tile shower & walk-in custom closet. Three add'l BRs (one ensuite) & desk/tech center upstairs. CUSTOM built-in office features amazing cabs/drawers/storage & wraparound granite workspace! Travertine tile w 6" baseboard down, carpet up. Wood shutters thru-out. Garage has cabinet/rack storage w epoxy floor. Backyard features great pool/spa w slide & fountain, covd patio, fans & motorized shades.
Contact an agent
Home facts
- Year built:2003
- Listing Id #:2688586
- Added:70 day(s) ago
- Updated:August 04, 2025 at 10:40 PM
Rooms and interior
- Bedrooms:4
- Total bathrooms:4
- Full bathrooms:2
- Half bathrooms:1
- Living area:3,578 sq. ft.
Heating and cooling
- Cooling:Central Air, Electric
- Heating:Central, Gas
Structure and exterior
- Roof:Tile
- Year built:2003
- Building area:3,578 sq. ft.
- Lot area:0.19 Acres
Schools
- High school:Spring Valley HS
- Middle school:Fertitta Frank & Victoria
- Elementary school:Goolsby, Judy & John,Goolsby, Judy & John
Utilities
- Water:Public
Finances and disclosures
- Price:$1,199,000
- Price per sq. ft.:$335.1
- Tax amount:$5,977
New listings near 10249 Wisteria Hills Court
- New
 $410,000Active4 beds 3 baths1,533 sq. ft.
$410,000Active4 beds 3 baths1,533 sq. ft.6584 Cotsfield Avenue, Las Vegas, NV 89139
MLS# 2707932Listed by: REDFIN - New
 $369,900Active1 beds 2 baths874 sq. ft.
$369,900Active1 beds 2 baths874 sq. ft.135 Harmon Avenue #920, Las Vegas, NV 89109
MLS# 2709866Listed by: THE BROKERAGE A RE FIRM - New
 $698,990Active4 beds 3 baths2,543 sq. ft.
$698,990Active4 beds 3 baths2,543 sq. ft.10526 Harvest Wind Drive, Las Vegas, NV 89135
MLS# 2710148Listed by: RAINTREE REAL ESTATE - New
 $539,000Active2 beds 2 baths1,804 sq. ft.
$539,000Active2 beds 2 baths1,804 sq. ft.10009 Netherton Drive, Las Vegas, NV 89134
MLS# 2710183Listed by: REALTY ONE GROUP, INC - New
 $620,000Active5 beds 2 baths2,559 sq. ft.
$620,000Active5 beds 2 baths2,559 sq. ft.7341 Royal Melbourne Drive, Las Vegas, NV 89131
MLS# 2710184Listed by: REALTY ONE GROUP, INC - New
 $359,900Active4 beds 2 baths1,160 sq. ft.
$359,900Active4 beds 2 baths1,160 sq. ft.4686 Gabriel Drive, Las Vegas, NV 89121
MLS# 2710209Listed by: REAL BROKER LLC - New
 $160,000Active1 beds 1 baths806 sq. ft.
$160,000Active1 beds 1 baths806 sq. ft.5795 Medallion Drive #202, Las Vegas, NV 89122
MLS# 2710217Listed by: PRESIDIO REAL ESTATE SERVICES - New
 $3,399,999Active5 beds 6 baths4,030 sq. ft.
$3,399,999Active5 beds 6 baths4,030 sq. ft.12006 Port Labelle Drive, Las Vegas, NV 89141
MLS# 2708510Listed by: SIMPLY VEGAS - New
 $2,330,000Active3 beds 3 baths2,826 sq. ft.
$2,330,000Active3 beds 3 baths2,826 sq. ft.508 Vista Sunset Avenue, Las Vegas, NV 89138
MLS# 2708550Listed by: LAS VEGAS SOTHEBY'S INT'L - New
 $445,000Active4 beds 3 baths1,726 sq. ft.
$445,000Active4 beds 3 baths1,726 sq. ft.6400 Deadwood Road, Las Vegas, NV 89108
MLS# 2708552Listed by: REDFIN

