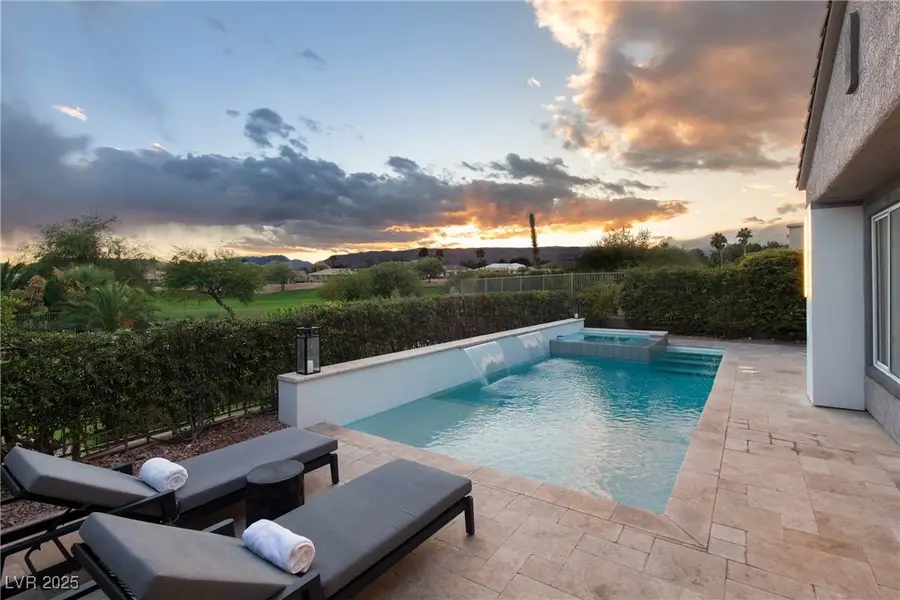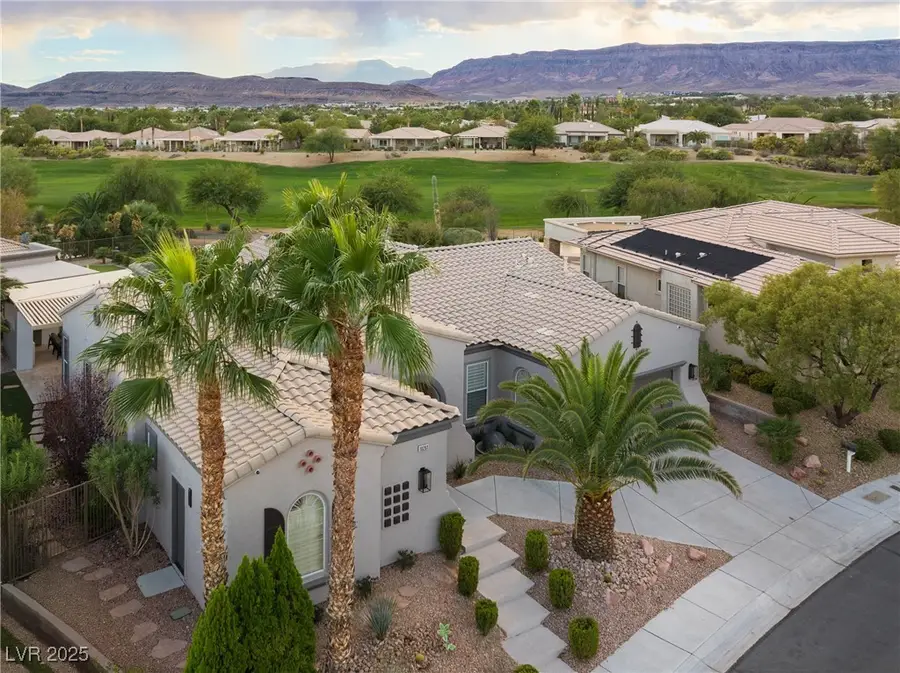10261 Largo Sassetta Court, Las Vegas, NV 89135
Local realty services provided by:Better Homes and Gardens Real Estate Universal



Listed by:wendi l. dana702-487-4695
Office:dana realty group
MLS#:2668418
Source:GLVAR
Price summary
- Price:$1,695,000
- Price per sq. ft.:$642.05
- Monthly HOA dues:$105
About this home
*PRICE REDUCTION*Welcome to the Crown Jewel of Siena, One of the most Prestigious Guard Gated Club Communities in Summerlin w/ Golf/Tennis/Pickleball & much more! Your 1-story solar heated pool home has been completely reimagined & renovated with NEW EVERYTHING from the wine/cigar room, flooring, doors, security cameras w/monitor, light fixtures, bathroom fixtures, kitchen, top of the line appliances, cabinetry & marble countertops, incredible master suite w/reimagined steam shower & vanity, incredible outdoor entertaining area w/ newly surfaced & tiled solar heated swimming pool, fountain & completely re-created outdoor TV & barbecue area. Your view is Majestic w/ Golf & Mountain vistas, yet private & out of range from golf balls, this property has to be seen to be appreciated. Your New home has unparalleled flex space (not included in square footage ) which can be used as either a Casita, Additional Garage, Gym, Art Studio, Lux Dog House, Private Office or whatever you can dream of.
Contact an agent
Home facts
- Year built:2002
- Listing Id #:2668418
- Added:308 day(s) ago
- Updated:July 01, 2025 at 10:50 AM
Rooms and interior
- Bedrooms:3
- Total bathrooms:3
- Full bathrooms:1
- Half bathrooms:1
- Living area:2,640 sq. ft.
Heating and cooling
- Cooling:Central Air, Electric
- Heating:Central, Gas, High Efficiency, Zoned
Structure and exterior
- Roof:Tile
- Year built:2002
- Building area:2,640 sq. ft.
- Lot area:0.21 Acres
Schools
- High school:Durango
- Middle school:Fertitta Frank & Victoria
- Elementary school:Abston, Sandra B,Abston, Sandra B
Utilities
- Water:Public
Finances and disclosures
- Price:$1,695,000
- Price per sq. ft.:$642.05
- Tax amount:$5,138
New listings near 10261 Largo Sassetta Court
- New
 $534,900Active4 beds 3 baths2,290 sq. ft.
$534,900Active4 beds 3 baths2,290 sq. ft.9874 Smokey Moon Street, Las Vegas, NV 89141
MLS# 2706872Listed by: THE BROKERAGE A RE FIRM - New
 $345,000Active4 beds 2 baths1,260 sq. ft.
$345,000Active4 beds 2 baths1,260 sq. ft.4091 Paramount Street, Las Vegas, NV 89115
MLS# 2707779Listed by: COMMERCIAL WEST BROKERS - New
 $390,000Active3 beds 3 baths1,388 sq. ft.
$390,000Active3 beds 3 baths1,388 sq. ft.9489 Peaceful River Avenue, Las Vegas, NV 89178
MLS# 2709168Listed by: BARRETT & CO, INC - New
 $399,900Active3 beds 3 baths2,173 sq. ft.
$399,900Active3 beds 3 baths2,173 sq. ft.6365 Jacobville Court, Las Vegas, NV 89122
MLS# 2709564Listed by: PLATINUM REAL ESTATE PROF - New
 $975,000Active3 beds 3 baths3,010 sq. ft.
$975,000Active3 beds 3 baths3,010 sq. ft.8217 Horseshoe Bend Lane, Las Vegas, NV 89113
MLS# 2709818Listed by: ROSSUM REALTY UNLIMITED - New
 $799,900Active4 beds 4 baths2,948 sq. ft.
$799,900Active4 beds 4 baths2,948 sq. ft.8630 Lavender Ridge Street, Las Vegas, NV 89131
MLS# 2710231Listed by: REALTY ONE GROUP, INC - New
 $399,500Active2 beds 2 baths1,129 sq. ft.
$399,500Active2 beds 2 baths1,129 sq. ft.7201 Utopia Way, Las Vegas, NV 89130
MLS# 2710267Listed by: REAL SIMPLE REAL ESTATE - New
 $685,000Active4 beds 3 baths2,436 sq. ft.
$685,000Active4 beds 3 baths2,436 sq. ft.5025 W Gowan Road, Las Vegas, NV 89130
MLS# 2710269Listed by: LEGACY REAL ESTATE GROUP - New
 $499,000Active5 beds 3 baths2,033 sq. ft.
$499,000Active5 beds 3 baths2,033 sq. ft.8128 Russell Creek Court, Las Vegas, NV 89139
MLS# 2709995Listed by: VERTEX REALTY & PROPERTY MANAG - Open Sat, 10:30am to 1:30pmNew
 $750,000Active3 beds 3 baths1,997 sq. ft.
$750,000Active3 beds 3 baths1,997 sq. ft.2407 Ridgeline Wash Street, Las Vegas, NV 89138
MLS# 2710069Listed by: HUNTINGTON & ELLIS, A REAL EST
