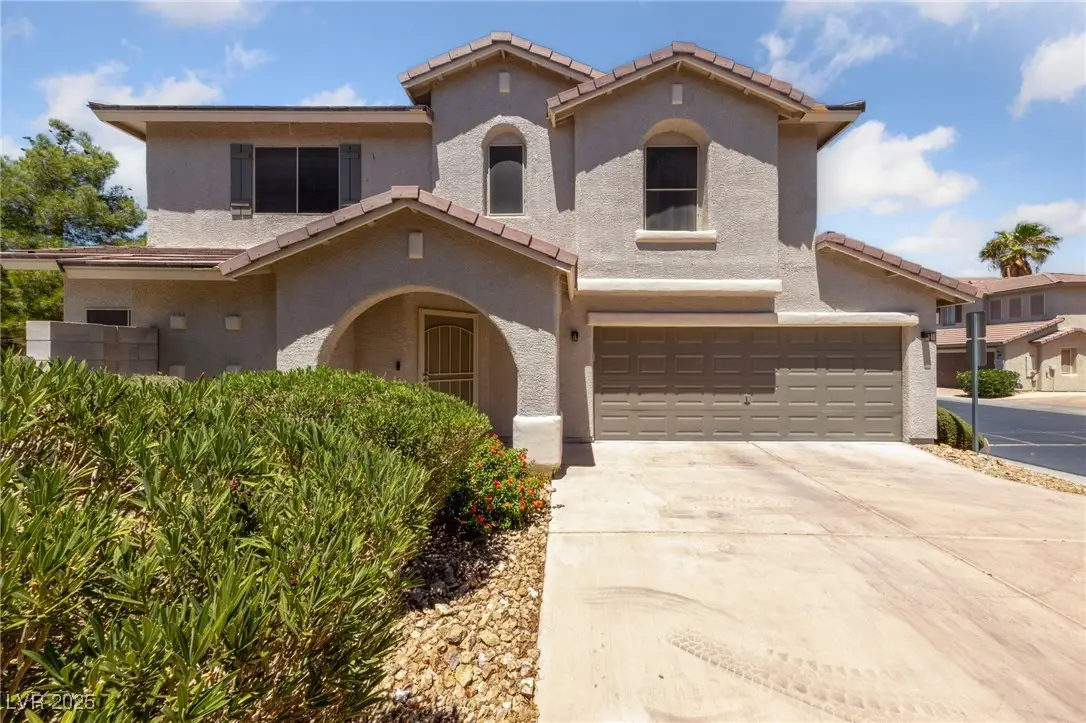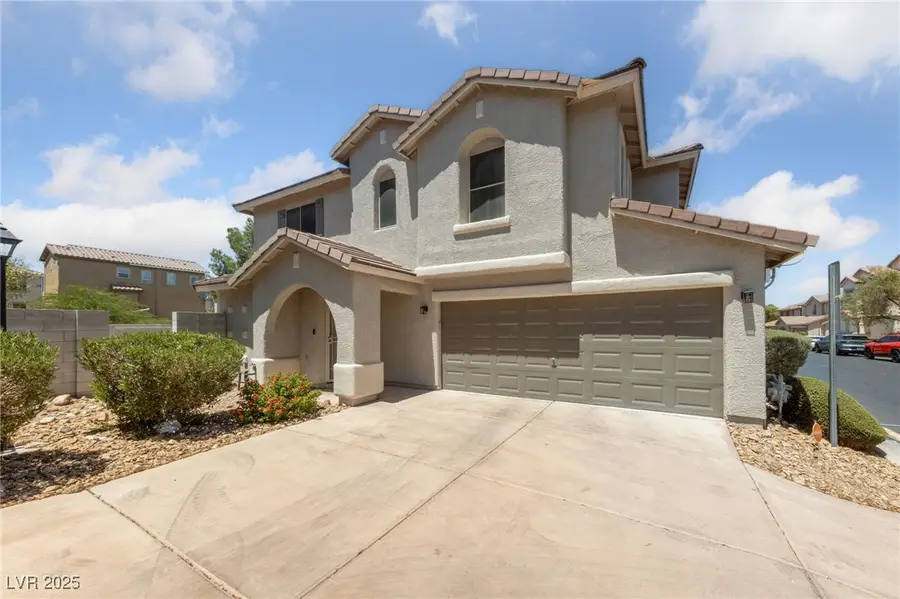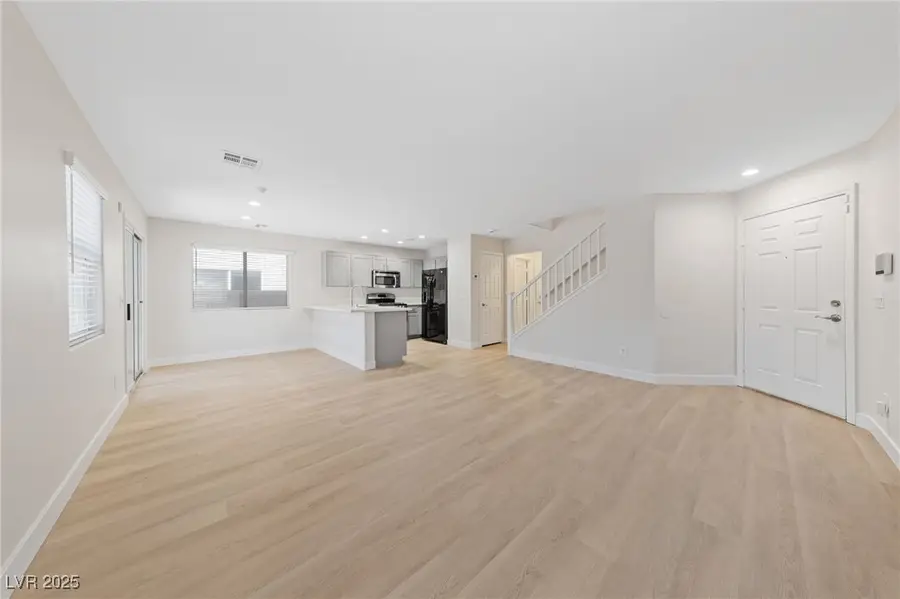10261 Missouri Meadows Street, Las Vegas, NV 89183
Local realty services provided by:Better Homes and Gardens Real Estate Universal



Listed by:meredith schaefermeyer
Office:lpt realty, llc.
MLS#:2704302
Source:GLVAR
Price summary
- Price:$379,900
- Price per sq. ft.:$281.2
- Monthly HOA dues:$185
About this home
Welcome to this beautifully updated 2-story home located near the highly desirable Silverado Ranch community. This move-in ready gem boasts a clean modern aesthetic, freshly painted, brand new carpet, new baseboards, and sleek luxury vinyl plank (LVP) flooring throughout the main living areas.
The kitchen has been stylishly refreshed with painted cabinets, elegant quartz countertops, and a new dishwasher, offering both functionality and charm. All bathrooms have been tastefully updated, adding to the home's contemporary appeal.
With its spacious layout, thoughtful upgrades, and ideal location near parks, shopping, dining, and major roadways, this home is a perfect blend of comfort and convenience. Don’t miss your chance to own this turnkey property in one of Las Vegas’ most sought-after neighborhoods!
Contact an agent
Home facts
- Year built:2001
- Listing Id #:2704302
- Added:20 day(s) ago
- Updated:August 07, 2025 at 08:03 PM
Rooms and interior
- Bedrooms:3
- Total bathrooms:3
- Full bathrooms:2
- Half bathrooms:1
- Living area:1,351 sq. ft.
Heating and cooling
- Cooling:Central Air, Electric
- Heating:Central, Electric, Gas
Structure and exterior
- Roof:Pitched, Tile
- Year built:2001
- Building area:1,351 sq. ft.
- Lot area:0.05 Acres
Schools
- High school:Liberty
- Middle school:Silvestri
- Elementary school:Bass, John C.,Bass, John C.
Utilities
- Water:Public
Finances and disclosures
- Price:$379,900
- Price per sq. ft.:$281.2
- Tax amount:$1,457
New listings near 10261 Missouri Meadows Street
- New
 $410,000Active4 beds 3 baths1,533 sq. ft.
$410,000Active4 beds 3 baths1,533 sq. ft.6584 Cotsfield Avenue, Las Vegas, NV 89139
MLS# 2707932Listed by: REDFIN - New
 $369,900Active1 beds 2 baths874 sq. ft.
$369,900Active1 beds 2 baths874 sq. ft.135 Harmon Avenue #920, Las Vegas, NV 89109
MLS# 2709866Listed by: THE BROKERAGE A RE FIRM - New
 $698,990Active4 beds 3 baths2,543 sq. ft.
$698,990Active4 beds 3 baths2,543 sq. ft.10526 Harvest Wind Drive, Las Vegas, NV 89135
MLS# 2710148Listed by: RAINTREE REAL ESTATE - New
 $539,000Active2 beds 2 baths1,804 sq. ft.
$539,000Active2 beds 2 baths1,804 sq. ft.10009 Netherton Drive, Las Vegas, NV 89134
MLS# 2710183Listed by: REALTY ONE GROUP, INC - New
 $620,000Active5 beds 2 baths2,559 sq. ft.
$620,000Active5 beds 2 baths2,559 sq. ft.7341 Royal Melbourne Drive, Las Vegas, NV 89131
MLS# 2710184Listed by: REALTY ONE GROUP, INC - New
 $359,900Active4 beds 2 baths1,160 sq. ft.
$359,900Active4 beds 2 baths1,160 sq. ft.4686 Gabriel Drive, Las Vegas, NV 89121
MLS# 2710209Listed by: REAL BROKER LLC - New
 $3,399,999Active5 beds 6 baths4,030 sq. ft.
$3,399,999Active5 beds 6 baths4,030 sq. ft.12006 Port Labelle Drive, Las Vegas, NV 89141
MLS# 2708510Listed by: SIMPLY VEGAS - New
 $2,330,000Active3 beds 3 baths2,826 sq. ft.
$2,330,000Active3 beds 3 baths2,826 sq. ft.508 Vista Sunset Avenue, Las Vegas, NV 89138
MLS# 2708550Listed by: LAS VEGAS SOTHEBY'S INT'L - New
 $445,000Active4 beds 3 baths1,726 sq. ft.
$445,000Active4 beds 3 baths1,726 sq. ft.6400 Deadwood Road, Las Vegas, NV 89108
MLS# 2708552Listed by: REDFIN - New
 $552,000Active3 beds 3 baths1,911 sq. ft.
$552,000Active3 beds 3 baths1,911 sq. ft.7869 Barntucket Avenue, Las Vegas, NV 89147
MLS# 2709122Listed by: BHHS NEVADA PROPERTIES

