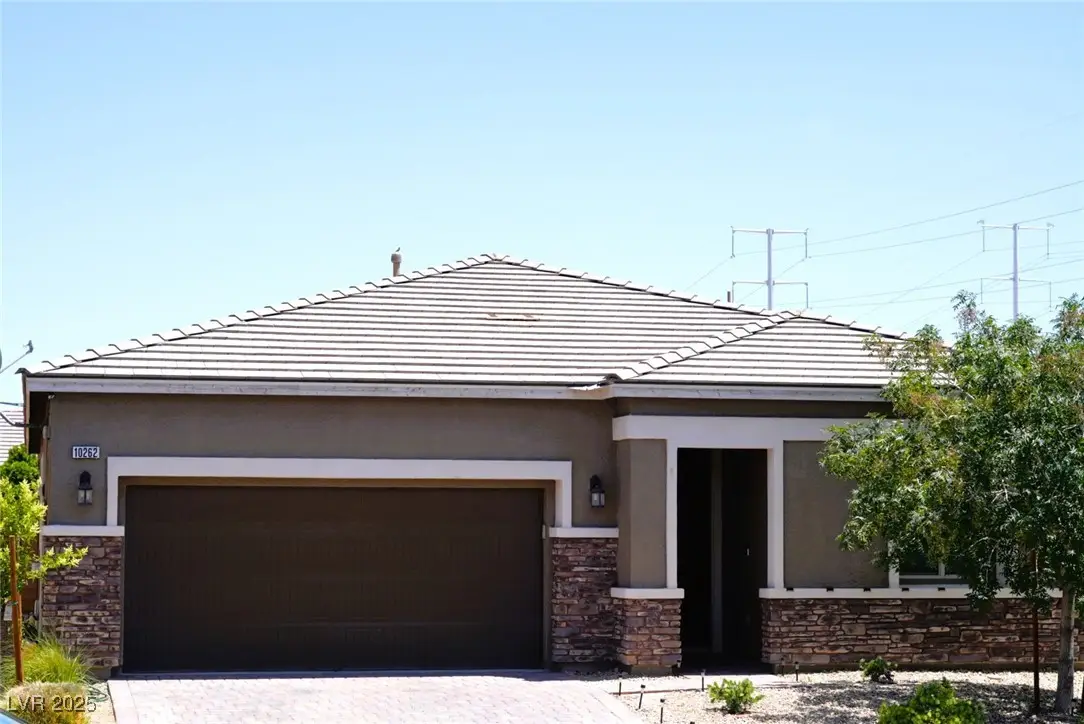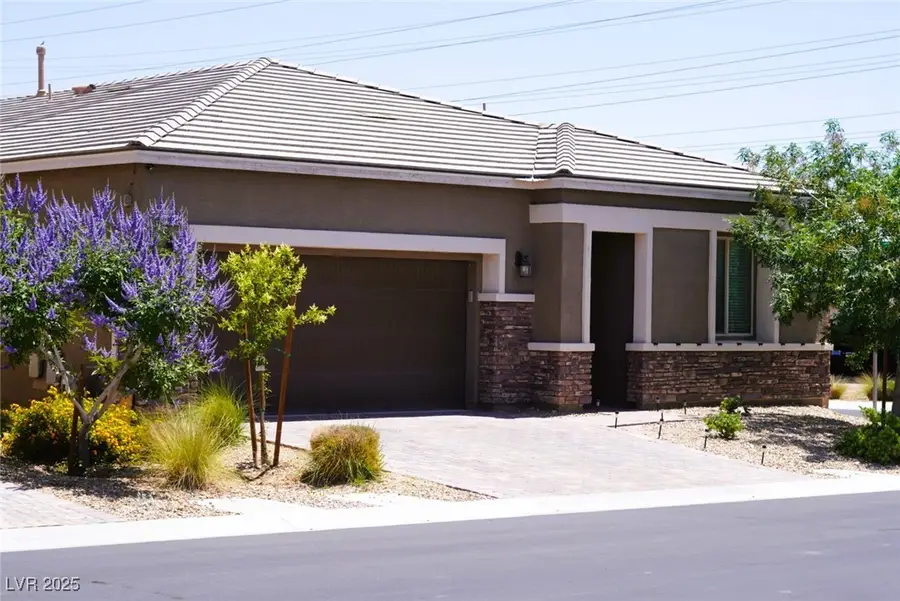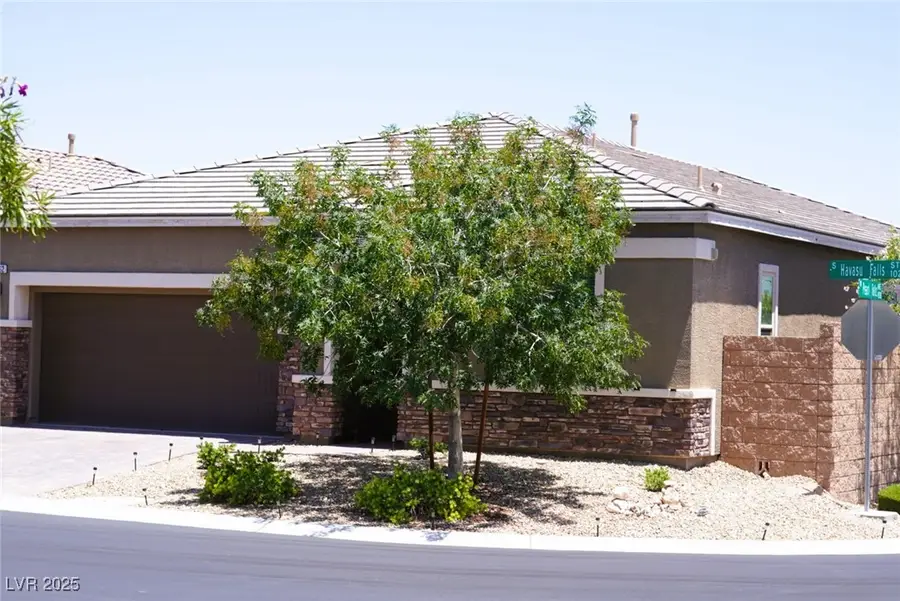10262 Havasu Falls Street, Las Vegas, NV 89141
Local realty services provided by:Better Homes and Gardens Real Estate Universal



Listed by:florentina barna(702) 846-9494
Office:life realty district
MLS#:2686735
Source:GLVAR
Price summary
- Price:$589,888
- Price per sq. ft.:$282.51
- Monthly HOA dues:$65
About this home
SELLER CONTRIBUTION TOWARDS BUYER(S) CLOSING COST AVAILABLE! Nestled at the edge of Southern Highlands located in a gated community with no SID/LID fees, this beautifully upgraded single-story home offers 4 bedrooms, 2 full baths has a well-designed living space. From the moment you step into the gallery-style entrance, you'll be greeted by 10-foot ceilings, stylish tile flooring throughout (carpet in bedrooms only), a wide-open layout that flows effortlessly.The heart of the home is the chef’s kitchen, featuring an oversized
granite island, custom cabinets, stainless steel appliances, with a sleek modern feel. The 12-foot sliding glass doors in the great room lead to a wall-to-wall covered patio. The spacious primary suite is privately tucked away, featuring a large walk-in closet, separate garden tub,with glass-enclosed shower. Additional upgrades include a tankless water heater, paver driveway, and a low-maintenance yard with partial turf in the backyard.
Contact an agent
Home facts
- Year built:2017
- Listing Id #:2686735
- Added:73 day(s) ago
- Updated:July 23, 2025 at 01:42 AM
Rooms and interior
- Bedrooms:4
- Total bathrooms:2
- Full bathrooms:2
- Living area:2,088 sq. ft.
Heating and cooling
- Cooling:Central Air, Electric
- Heating:Central, Gas
Structure and exterior
- Roof:Pitched, Tile
- Year built:2017
- Building area:2,088 sq. ft.
- Lot area:0.13 Acres
Schools
- High school:Del Sol HS
- Middle school:Tarkanian
- Elementary school:Ortwein, Dennis,Ortwein, Dennis
Utilities
- Water:Public
Finances and disclosures
- Price:$589,888
- Price per sq. ft.:$282.51
- Tax amount:$3,481
New listings near 10262 Havasu Falls Street
- New
 $534,900Active4 beds 3 baths2,290 sq. ft.
$534,900Active4 beds 3 baths2,290 sq. ft.9874 Smokey Moon Street, Las Vegas, NV 89141
MLS# 2706872Listed by: THE BROKERAGE A RE FIRM - New
 $345,000Active4 beds 2 baths1,260 sq. ft.
$345,000Active4 beds 2 baths1,260 sq. ft.4091 Paramount Street, Las Vegas, NV 89115
MLS# 2707779Listed by: COMMERCIAL WEST BROKERS - New
 $390,000Active3 beds 3 baths1,388 sq. ft.
$390,000Active3 beds 3 baths1,388 sq. ft.9489 Peaceful River Avenue, Las Vegas, NV 89178
MLS# 2709168Listed by: BARRETT & CO, INC - New
 $399,900Active3 beds 3 baths2,173 sq. ft.
$399,900Active3 beds 3 baths2,173 sq. ft.6365 Jacobville Court, Las Vegas, NV 89122
MLS# 2709564Listed by: PLATINUM REAL ESTATE PROF - New
 $975,000Active3 beds 3 baths3,010 sq. ft.
$975,000Active3 beds 3 baths3,010 sq. ft.8217 Horseshoe Bend Lane, Las Vegas, NV 89113
MLS# 2709818Listed by: ROSSUM REALTY UNLIMITED - New
 $799,900Active4 beds 4 baths2,948 sq. ft.
$799,900Active4 beds 4 baths2,948 sq. ft.8630 Lavender Ridge Street, Las Vegas, NV 89131
MLS# 2710231Listed by: REALTY ONE GROUP, INC - New
 $399,500Active2 beds 2 baths1,129 sq. ft.
$399,500Active2 beds 2 baths1,129 sq. ft.7201 Utopia Way, Las Vegas, NV 89130
MLS# 2710267Listed by: REAL SIMPLE REAL ESTATE - New
 $685,000Active4 beds 3 baths2,436 sq. ft.
$685,000Active4 beds 3 baths2,436 sq. ft.5025 W Gowan Road, Las Vegas, NV 89130
MLS# 2710269Listed by: LEGACY REAL ESTATE GROUP - New
 $499,000Active5 beds 3 baths2,033 sq. ft.
$499,000Active5 beds 3 baths2,033 sq. ft.8128 Russell Creek Court, Las Vegas, NV 89139
MLS# 2709995Listed by: VERTEX REALTY & PROPERTY MANAG - Open Sat, 10:30am to 1:30pmNew
 $750,000Active3 beds 3 baths1,997 sq. ft.
$750,000Active3 beds 3 baths1,997 sq. ft.2407 Ridgeline Wash Street, Las Vegas, NV 89138
MLS# 2710069Listed by: HUNTINGTON & ELLIS, A REAL EST
