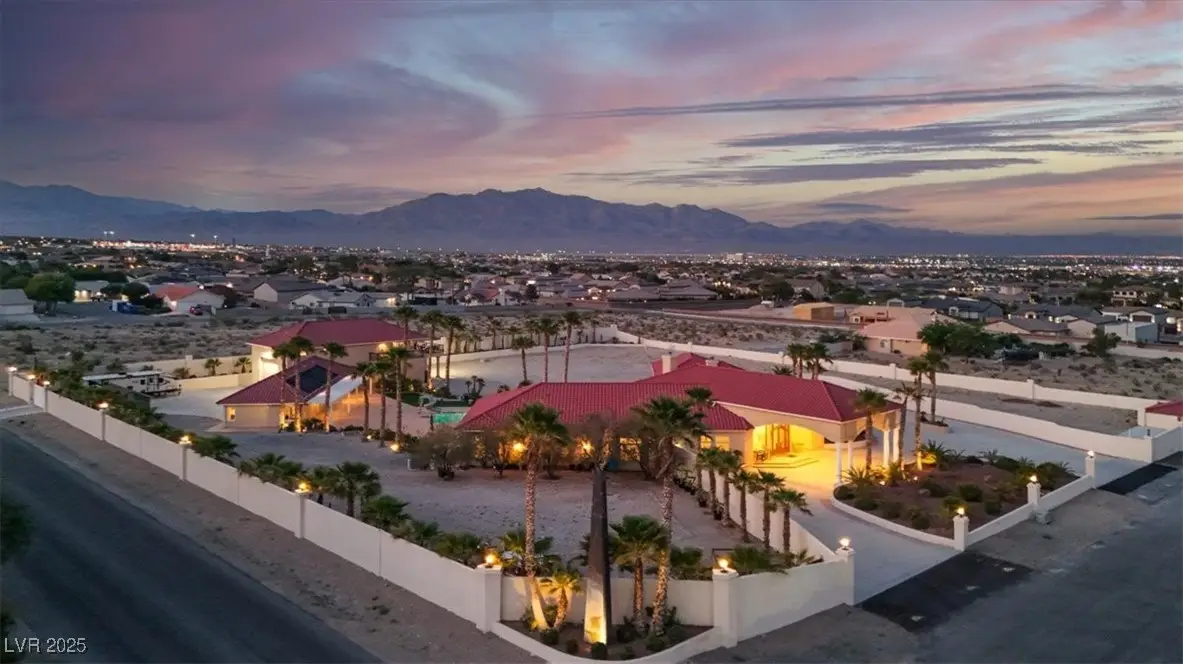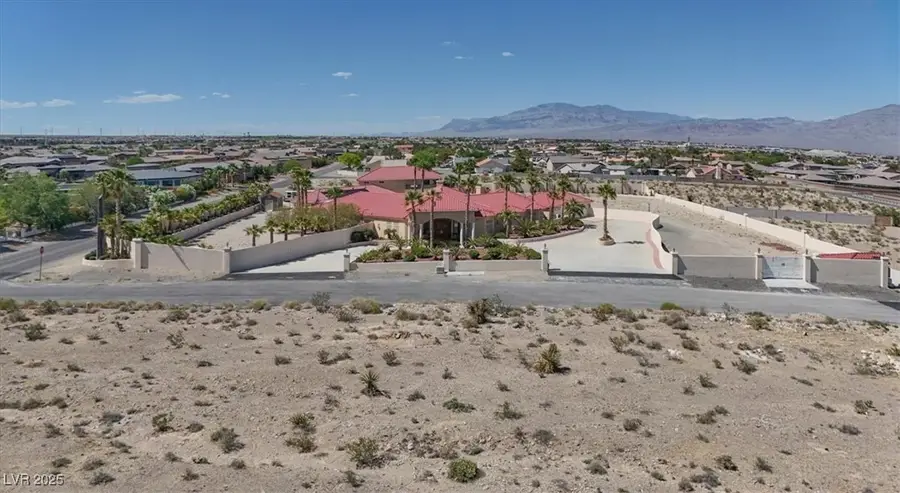10280 W La Mancha Avenue, Las Vegas, NV 89149
Local realty services provided by:Better Homes and Gardens Real Estate Universal



Listed by:robert w. morganti(702) 540-3775
Office:life realty district
MLS#:2688232
Source:GLVAR
Price summary
- Price:$2,795,900
- Price per sq. ft.:$521.43
About this home
OVER 2 ACRES OF PURE BEAUTY. CUSTOM ESTATE WITH MAIN HOUSE INCLUDING 5 BEDS AND 5 BATHS PLUS SEPARATE CASITA WITH ADDITIONAL BEDROOMS AND BATHS, TOTAL OF 6 BEDS AND 8 BATHS ON PROPERTY! PORTE-CHOCERE ENTRANCE WITH 2 ADDITIONAL SIDE GATES, 4 CAR ATTACHED GARAGE, PLUS A FULL SET UP SEPARATE RV GARAGE WITH ELECTRONIC SECURITY GATES HAS ROOM FOR EVEN MORE CARS! SEDOND FLOOR OF RV GARAGE HAS THE PERFECT GAME ROOM WITH AWESOME STRIP VIEWS, JUST THE PERFECT PLACE TO RELAX WITH FAMILY AND FRIENDS AND WATCH THE STRIP LIGHT UP THE NIGHTS! OPEN FLOOR PLAN WITH CHEF'S DREAM GOURMET KITCHEN, OWNERS' SUITE WITH SPA-LIKE BATH AND CUSTOM CLOSETS. SEPARATE CASITA, FULL BATH, AND BEDROOMS, SECONDARY KITCHEN. OVER 2 ACRES WITH SPARKLING POOL AND NO HOA TO BUILD WHAT EVER YOUR HEART DESIRES ON THE EXTENDED LOT LINES. PRIVATE WELL AND DUAL SEPTIC TANKS. CALL FOR A PRIVATE VIEWING
Contact an agent
Home facts
- Year built:1998
- Listing Id #:2688232
- Added:73 day(s) ago
- Updated:August 05, 2025 at 06:42 PM
Rooms and interior
- Bedrooms:6
- Total bathrooms:8
- Full bathrooms:3
- Half bathrooms:2
- Living area:5,362 sq. ft.
Heating and cooling
- Cooling:Central Air, Electric
- Heating:Central, Electric, Gas
Structure and exterior
- Roof:Tile
- Year built:1998
- Building area:5,362 sq. ft.
- Lot area:2.06 Acres
Schools
- High school:Centennial
- Middle school:Escobedo Edmundo
- Elementary school:Darnell, Marshall C,Darnell, Marshall C
Utilities
- Water:Well
Finances and disclosures
- Price:$2,795,900
- Price per sq. ft.:$521.43
- Tax amount:$8,484
New listings near 10280 W La Mancha Avenue
- New
 $534,900Active4 beds 3 baths2,290 sq. ft.
$534,900Active4 beds 3 baths2,290 sq. ft.9874 Smokey Moon Street, Las Vegas, NV 89141
MLS# 2706872Listed by: THE BROKERAGE A RE FIRM - New
 $345,000Active4 beds 2 baths1,260 sq. ft.
$345,000Active4 beds 2 baths1,260 sq. ft.4091 Paramount Street, Las Vegas, NV 89115
MLS# 2707779Listed by: COMMERCIAL WEST BROKERS - New
 $390,000Active3 beds 3 baths1,388 sq. ft.
$390,000Active3 beds 3 baths1,388 sq. ft.9489 Peaceful River Avenue, Las Vegas, NV 89178
MLS# 2709168Listed by: BARRETT & CO, INC - New
 $399,900Active3 beds 3 baths2,173 sq. ft.
$399,900Active3 beds 3 baths2,173 sq. ft.6365 Jacobville Court, Las Vegas, NV 89122
MLS# 2709564Listed by: PLATINUM REAL ESTATE PROF - New
 $975,000Active3 beds 3 baths3,010 sq. ft.
$975,000Active3 beds 3 baths3,010 sq. ft.8217 Horseshoe Bend Lane, Las Vegas, NV 89113
MLS# 2709818Listed by: ROSSUM REALTY UNLIMITED - New
 $799,900Active4 beds 4 baths2,948 sq. ft.
$799,900Active4 beds 4 baths2,948 sq. ft.8630 Lavender Ridge Street, Las Vegas, NV 89131
MLS# 2710231Listed by: REALTY ONE GROUP, INC - New
 $399,500Active2 beds 2 baths1,129 sq. ft.
$399,500Active2 beds 2 baths1,129 sq. ft.7201 Utopia Way, Las Vegas, NV 89130
MLS# 2710267Listed by: REAL SIMPLE REAL ESTATE - New
 $685,000Active4 beds 3 baths2,436 sq. ft.
$685,000Active4 beds 3 baths2,436 sq. ft.5025 W Gowan Road, Las Vegas, NV 89130
MLS# 2710269Listed by: LEGACY REAL ESTATE GROUP - New
 $499,000Active5 beds 3 baths2,033 sq. ft.
$499,000Active5 beds 3 baths2,033 sq. ft.8128 Russell Creek Court, Las Vegas, NV 89139
MLS# 2709995Listed by: VERTEX REALTY & PROPERTY MANAG - Open Sat, 10:30am to 1:30pmNew
 $750,000Active3 beds 3 baths1,997 sq. ft.
$750,000Active3 beds 3 baths1,997 sq. ft.2407 Ridgeline Wash Street, Las Vegas, NV 89138
MLS# 2710069Listed by: HUNTINGTON & ELLIS, A REAL EST
