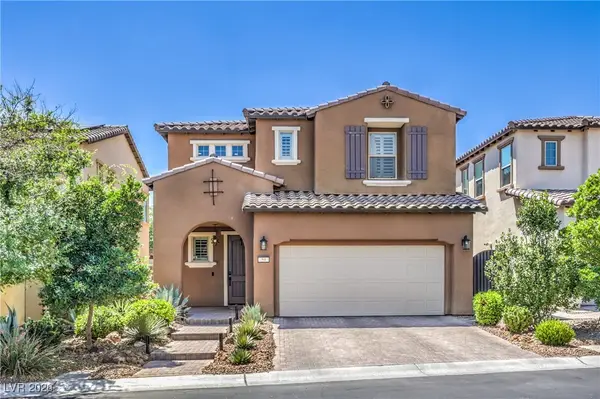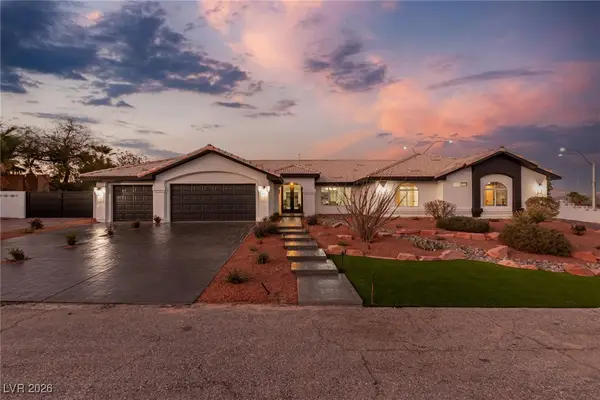10301 Orkiney Drive, Las Vegas, NV 89144
Local realty services provided by:Better Homes and Gardens Real Estate Universal
10301 Orkiney Drive,Las Vegas, NV 89144
$3,675,000
- 5 Beds
- 5 Baths
- 5,929 sq. ft.
- Single family
- Active
Listed by: ivan g. sher
Office: is luxury
MLS#:2745570
Source:GLVAR
Price summary
- Price:$3,675,000
- Price per sq. ft.:$619.83
- Monthly HOA dues:$67
About this home
Situated on a premier lot in The Palisades at Summerlin, this over 6,000 sq ft estate backs to TPC Las Vegas and has been extensively remodeled for modern luxury. Fresh paint, wood floors, new AC, water heater, elevator, wine cellar, stacked stone accents, pivot front door, and upgraded sliders enhance style and function. The chef’s kitchen features granite counters, white cabinets, and stainless appliances, flowing into formal/informal spaces and outdoor patios. Enjoy a saltwater pool, new pavers, a full outdoor kitchen with pizza oven, awnings, upgraded irrigation, and Sonos system. Upstairs, the primary suite offers two walk-in closets, Juliet balconies, and a private den. Bedrooms are all upstairs, including a guest suite with remodeled bath downstairs. Smart storage via California Closets, a water softener, and gym-ready space (casita w/out bath) complete this one-of-a-kind home in one of Summerlin’s most exclusive guard-gated communities.
Contact an agent
Home facts
- Year built:1999
- Listing ID #:2745570
- Added:227 day(s) ago
- Updated:January 12, 2026 at 08:44 PM
Rooms and interior
- Bedrooms:5
- Total bathrooms:5
- Full bathrooms:4
- Half bathrooms:1
- Living area:5,929 sq. ft.
Heating and cooling
- Cooling:Central Air, Electric
- Heating:Central, Gas, Multiple Heating Units
Structure and exterior
- Roof:Tile
- Year built:1999
- Building area:5,929 sq. ft.
- Lot area:0.29 Acres
Schools
- High school:Palo Verde
- Middle school:Rogich Sig
- Elementary school:Bonner, John W.,Bonner, John W.
Utilities
- Water:Public
Finances and disclosures
- Price:$3,675,000
- Price per sq. ft.:$619.83
- Tax amount:$11,780
New listings near 10301 Orkiney Drive
- New
 $219,990Active2 beds 1 baths1,013 sq. ft.
$219,990Active2 beds 1 baths1,013 sq. ft.6687 W Tropicana Avenue #102, Las Vegas, NV 89103
MLS# 2746732Listed by: BHHS NEVADA PROPERTIES - New
 $685,000Active4 beds 2 baths2,324 sq. ft.
$685,000Active4 beds 2 baths2,324 sq. ft.10223 Lazy Bear Street, Las Vegas, NV 89131
MLS# 2747009Listed by: HUNTINGTON & ELLIS, A REAL EST - New
 $799,900Active3 beds 3 baths2,390 sq. ft.
$799,900Active3 beds 3 baths2,390 sq. ft.59 Berneri Drive, Las Vegas, NV 89138
MLS# 2747584Listed by: KELLER WILLIAMS VIP - New
 $290,000Active3 beds 2 baths1,378 sq. ft.
$290,000Active3 beds 2 baths1,378 sq. ft.4911 Black Bear Road #104, Las Vegas, NV 89149
MLS# 2748198Listed by: KELLER WILLIAMS MARKETPLACE  $280,000Pending3 beds 2 baths1,648 sq. ft.
$280,000Pending3 beds 2 baths1,648 sq. ft.4696 E Twain Avenue, Las Vegas, NV 89121
MLS# 2748356Listed by: RESIDE LLC- New
 $988,888Active4 beds 4 baths3,309 sq. ft.
$988,888Active4 beds 4 baths3,309 sq. ft.4785 N Grand Canyon Drive, Las Vegas, NV 89129
MLS# 2747130Listed by: CUSTOM FIT REAL ESTATE - New
 $595,000Active3 beds 3 baths2,326 sq. ft.
$595,000Active3 beds 3 baths2,326 sq. ft.8355 Belay Street, Las Vegas, NV 89166
MLS# 2747947Listed by: BARRETT & CO, INC - New
 $345,000Active3 beds 3 baths1,510 sq. ft.
$345,000Active3 beds 3 baths1,510 sq. ft.10154 Quilt Tree Street, Las Vegas, NV 89183
MLS# 2748463Listed by: REAL PROPERTIES MANAGEMENT GRO - New
 $399,900Active3 beds 3 baths1,721 sq. ft.
$399,900Active3 beds 3 baths1,721 sq. ft.7224 N Decatur Boulevard #2, Las Vegas, NV 89131
MLS# 2748161Listed by: SIMPLY VEGAS - New
 $400,000Active3 beds 2 baths1,218 sq. ft.
$400,000Active3 beds 2 baths1,218 sq. ft.2395 Los Feliz Street, Las Vegas, NV 89156
MLS# 2742666Listed by: BHHS NEVADA PROPERTIES
