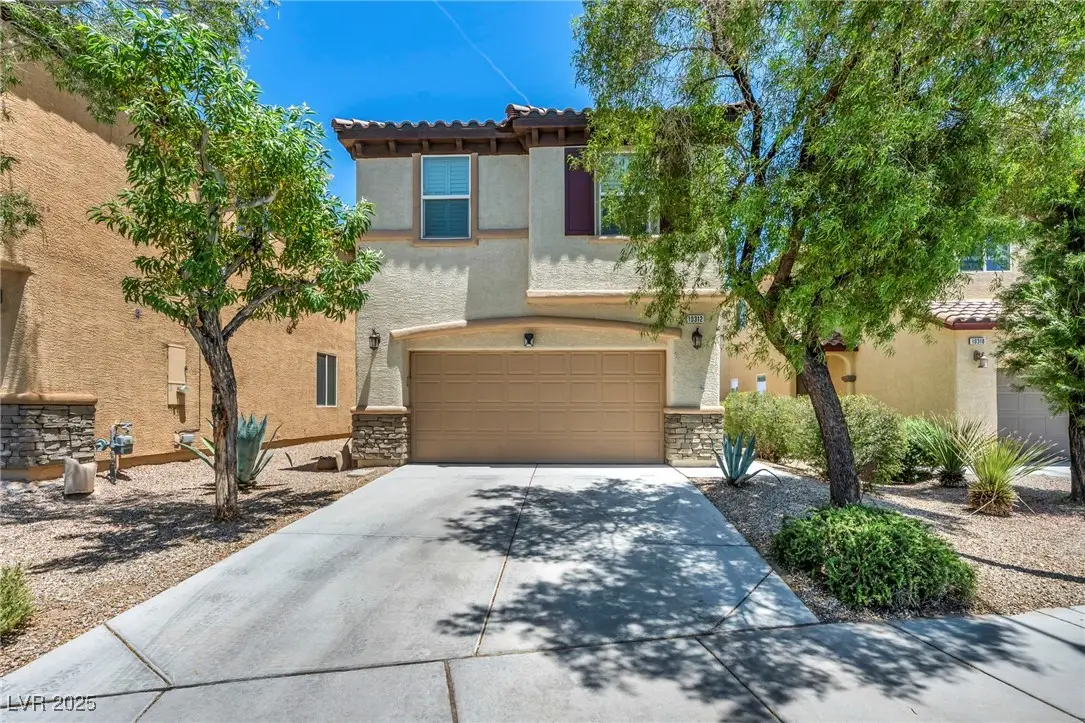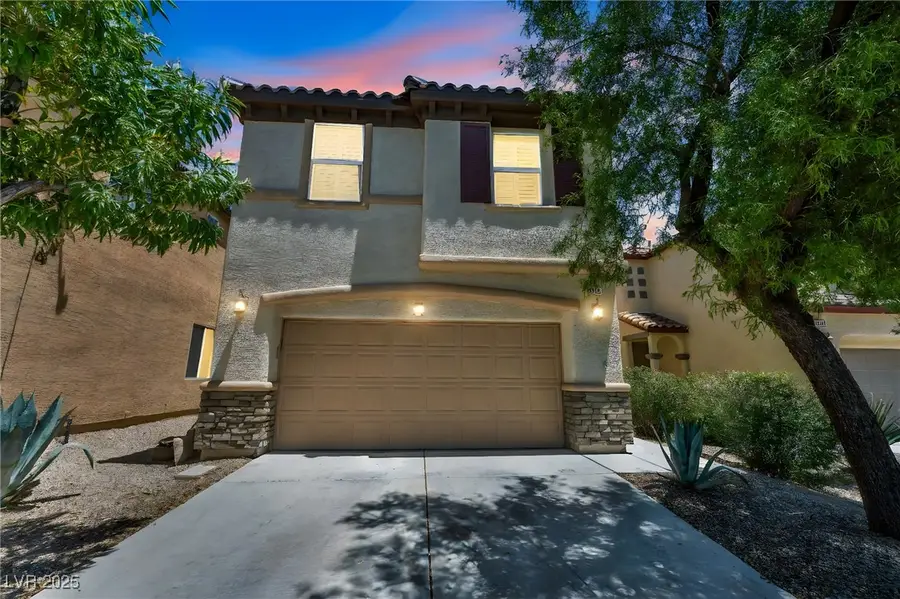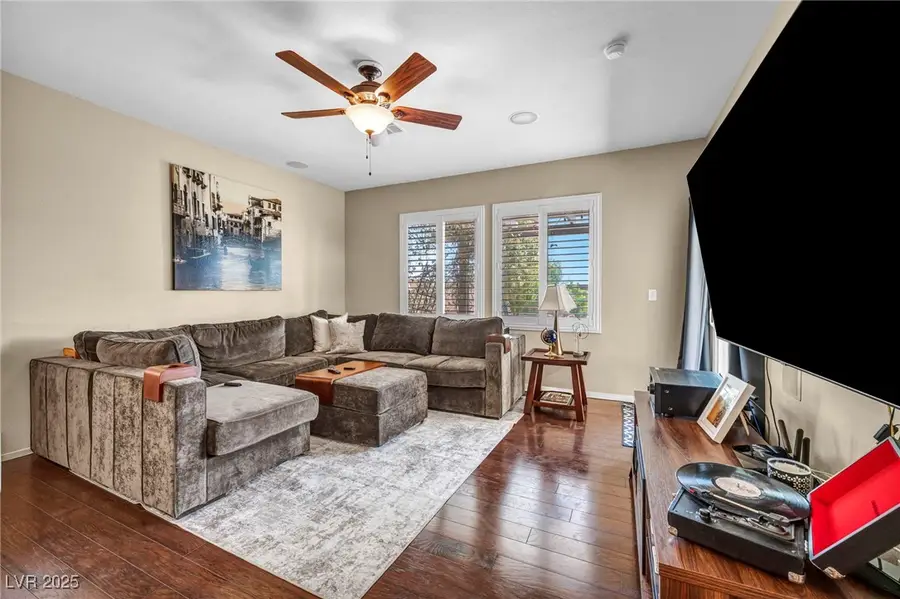10312 Glimmering Star Drive, Las Vegas, NV 89178
Local realty services provided by:Better Homes and Gardens Real Estate Universal



Listed by:darin marques
Office:virtue real estate group
MLS#:2691715
Source:GLVAR
Price summary
- Price:$465,000
- Price per sq. ft.:$274.01
- Monthly HOA dues:$43.33
About this home
This charming two-story home is situated in the highly desirable Mountain's Edge neighborhood. The property features three bedrooms and three bathrooms, covering a total of 1,697 square feet. With sleek, modern finishes, shutters and an abundance of natural light, the open floor plan is ideal for both entertaining and everyday living. The highly functional kitchen includes a central island with additional seating, a glass tile backsplash, a walk-in pantry, and rich wood cabinetry. On the upper level, the primary bedroom features a stylish barn door entry that leads to a spa-like bathroom, equipped with dual sinks and an oversized walk-in shower with a unique stone surround. The spacious private backyard is perfect for relaxation and entertaining, offering a covered patio, a raised garden bed, and mature desert landscaping. Additionally, Mountain's Edge provides convenient access to parks, walking and biking trails, as well as nearby shopping and dining options.
Contact an agent
Home facts
- Year built:2010
- Listing Id #:2691715
- Added:56 day(s) ago
- Updated:August 02, 2025 at 10:42 PM
Rooms and interior
- Bedrooms:3
- Total bathrooms:3
- Full bathrooms:2
- Half bathrooms:1
- Living area:1,697 sq. ft.
Heating and cooling
- Cooling:Central Air, Electric
- Heating:Central, Gas
Structure and exterior
- Roof:Tile
- Year built:2010
- Building area:1,697 sq. ft.
- Lot area:0.1 Acres
Schools
- High school:Desert Oasis
- Middle school:Gunderson, Barry & June
- Elementary school:Reedom, Carolyn S.,Reedom, Carolyn S.
Utilities
- Water:Public
Finances and disclosures
- Price:$465,000
- Price per sq. ft.:$274.01
- Tax amount:$2,973
New listings near 10312 Glimmering Star Drive
- New
 $410,000Active4 beds 3 baths1,533 sq. ft.
$410,000Active4 beds 3 baths1,533 sq. ft.6584 Cotsfield Avenue, Las Vegas, NV 89139
MLS# 2707932Listed by: REDFIN - New
 $369,900Active1 beds 2 baths874 sq. ft.
$369,900Active1 beds 2 baths874 sq. ft.135 Harmon Avenue #920, Las Vegas, NV 89109
MLS# 2709866Listed by: THE BROKERAGE A RE FIRM - New
 $698,990Active4 beds 3 baths2,543 sq. ft.
$698,990Active4 beds 3 baths2,543 sq. ft.10526 Harvest Wind Drive, Las Vegas, NV 89135
MLS# 2710148Listed by: RAINTREE REAL ESTATE - New
 $539,000Active2 beds 2 baths1,804 sq. ft.
$539,000Active2 beds 2 baths1,804 sq. ft.10009 Netherton Drive, Las Vegas, NV 89134
MLS# 2710183Listed by: REALTY ONE GROUP, INC - New
 $620,000Active5 beds 2 baths2,559 sq. ft.
$620,000Active5 beds 2 baths2,559 sq. ft.7341 Royal Melbourne Drive, Las Vegas, NV 89131
MLS# 2710184Listed by: REALTY ONE GROUP, INC - New
 $359,900Active4 beds 2 baths1,160 sq. ft.
$359,900Active4 beds 2 baths1,160 sq. ft.4686 Gabriel Drive, Las Vegas, NV 89121
MLS# 2710209Listed by: REAL BROKER LLC - New
 $160,000Active1 beds 1 baths806 sq. ft.
$160,000Active1 beds 1 baths806 sq. ft.5795 Medallion Drive #202, Las Vegas, NV 89122
MLS# 2710217Listed by: PRESIDIO REAL ESTATE SERVICES - New
 $3,399,999Active5 beds 6 baths4,030 sq. ft.
$3,399,999Active5 beds 6 baths4,030 sq. ft.12006 Port Labelle Drive, Las Vegas, NV 89141
MLS# 2708510Listed by: SIMPLY VEGAS - New
 $2,330,000Active3 beds 3 baths2,826 sq. ft.
$2,330,000Active3 beds 3 baths2,826 sq. ft.508 Vista Sunset Avenue, Las Vegas, NV 89138
MLS# 2708550Listed by: LAS VEGAS SOTHEBY'S INT'L - New
 $445,000Active4 beds 3 baths1,726 sq. ft.
$445,000Active4 beds 3 baths1,726 sq. ft.6400 Deadwood Road, Las Vegas, NV 89108
MLS# 2708552Listed by: REDFIN

