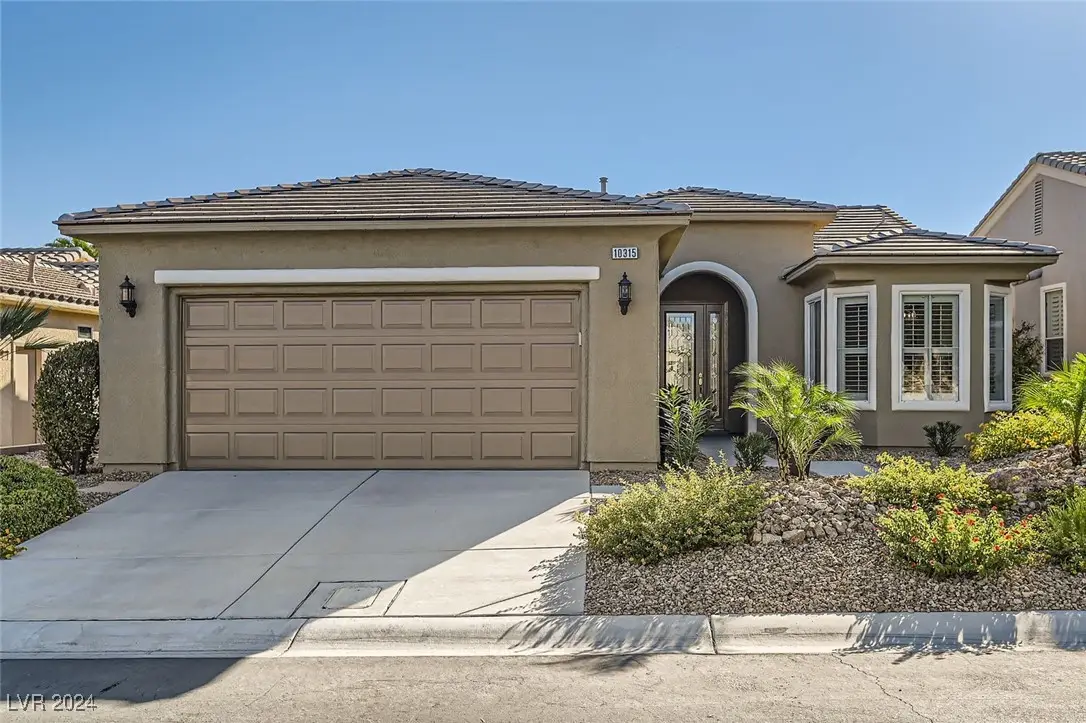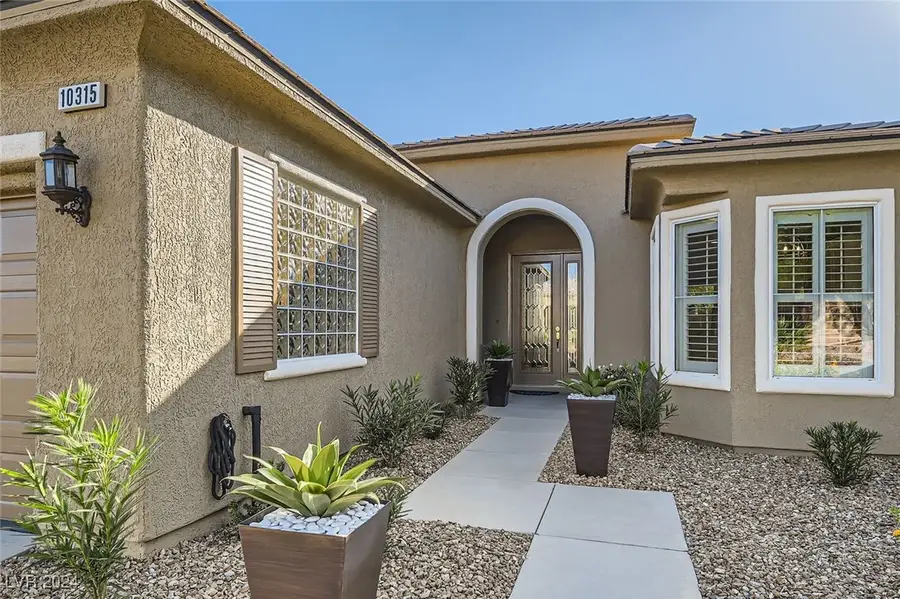10315 Premia Place, Las Vegas, NV 89135
Local realty services provided by:Better Homes and Gardens Real Estate Universal



Listed by:lynne a. hoffman(702) 720-9998
Office:simply vegas
MLS#:2619283
Source:GLVAR
Price summary
- Price:$624,900
- Price per sq. ft.:$425.1
- Monthly HOA dues:$315
About this home
Welcome to this dream home in the highly-desirable, age-restricted community of Siena. Meticulously redesigned w/a blend of elegance & functionality set in motion by the alluring curb appeal of a freshly painted exterior and new outdoor plants/rocks. A decorative glass door welcomes you to an open floor plan that flows seamlessly throughout the main living space. Abundant features add to its appeal: a freshly painted interior, NEW items incl. luxury vinyl wood floors, 6" baseboards/tiled F/P surround/LED lights/light fixtures/fans/LG appliances/motorized shades/sleek quartz countertops/stone Kitchen backsplash/waterfall bkfst bar/disposal/Kohler/Moen faucets/tiled baths, sinks/bath mirrors, & new water heater. Plantation shutters, refinished ivory cabinets/new hardware & an enameled garage floor enhance the decor, fully transforming the space to create a warm & inviting atmosphere to call home!
Contact an agent
Home facts
- Year built:2005
- Listing Id #:2619283
- Added:326 day(s) ago
- Updated:August 12, 2025 at 10:43 PM
Rooms and interior
- Bedrooms:2
- Total bathrooms:2
- Full bathrooms:1
- Living area:1,470 sq. ft.
Heating and cooling
- Cooling:Central Air, Electric
- Heating:Central, Gas
Structure and exterior
- Roof:Tile
- Year built:2005
- Building area:1,470 sq. ft.
- Lot area:0.13 Acres
Schools
- High school:Durango
- Middle school:Fertitta Frank & Victoria
- Elementary school:Abston, Sandra B,Abston, Sandra B
Utilities
- Water:Public
Finances and disclosures
- Price:$624,900
- Price per sq. ft.:$425.1
- Tax amount:$2,883
New listings near 10315 Premia Place
- New
 $534,900Active4 beds 3 baths2,290 sq. ft.
$534,900Active4 beds 3 baths2,290 sq. ft.9874 Smokey Moon Street, Las Vegas, NV 89141
MLS# 2706872Listed by: THE BROKERAGE A RE FIRM - New
 $345,000Active4 beds 2 baths1,260 sq. ft.
$345,000Active4 beds 2 baths1,260 sq. ft.4091 Paramount Street, Las Vegas, NV 89115
MLS# 2707779Listed by: COMMERCIAL WEST BROKERS - New
 $390,000Active3 beds 3 baths1,388 sq. ft.
$390,000Active3 beds 3 baths1,388 sq. ft.9489 Peaceful River Avenue, Las Vegas, NV 89178
MLS# 2709168Listed by: BARRETT & CO, INC - New
 $399,900Active3 beds 3 baths2,173 sq. ft.
$399,900Active3 beds 3 baths2,173 sq. ft.6365 Jacobville Court, Las Vegas, NV 89122
MLS# 2709564Listed by: PLATINUM REAL ESTATE PROF - New
 $975,000Active3 beds 3 baths3,010 sq. ft.
$975,000Active3 beds 3 baths3,010 sq. ft.8217 Horseshoe Bend Lane, Las Vegas, NV 89113
MLS# 2709818Listed by: ROSSUM REALTY UNLIMITED - New
 $799,900Active4 beds 4 baths2,948 sq. ft.
$799,900Active4 beds 4 baths2,948 sq. ft.8630 Lavender Ridge Street, Las Vegas, NV 89131
MLS# 2710231Listed by: REALTY ONE GROUP, INC - New
 $399,500Active2 beds 2 baths1,129 sq. ft.
$399,500Active2 beds 2 baths1,129 sq. ft.7201 Utopia Way, Las Vegas, NV 89130
MLS# 2710267Listed by: REAL SIMPLE REAL ESTATE - New
 $685,000Active4 beds 3 baths2,436 sq. ft.
$685,000Active4 beds 3 baths2,436 sq. ft.5025 W Gowan Road, Las Vegas, NV 89130
MLS# 2710269Listed by: LEGACY REAL ESTATE GROUP - New
 $499,000Active5 beds 3 baths2,033 sq. ft.
$499,000Active5 beds 3 baths2,033 sq. ft.8128 Russell Creek Court, Las Vegas, NV 89139
MLS# 2709995Listed by: VERTEX REALTY & PROPERTY MANAG - Open Sat, 10:30am to 1:30pmNew
 $750,000Active3 beds 3 baths1,997 sq. ft.
$750,000Active3 beds 3 baths1,997 sq. ft.2407 Ridgeline Wash Street, Las Vegas, NV 89138
MLS# 2710069Listed by: HUNTINGTON & ELLIS, A REAL EST
