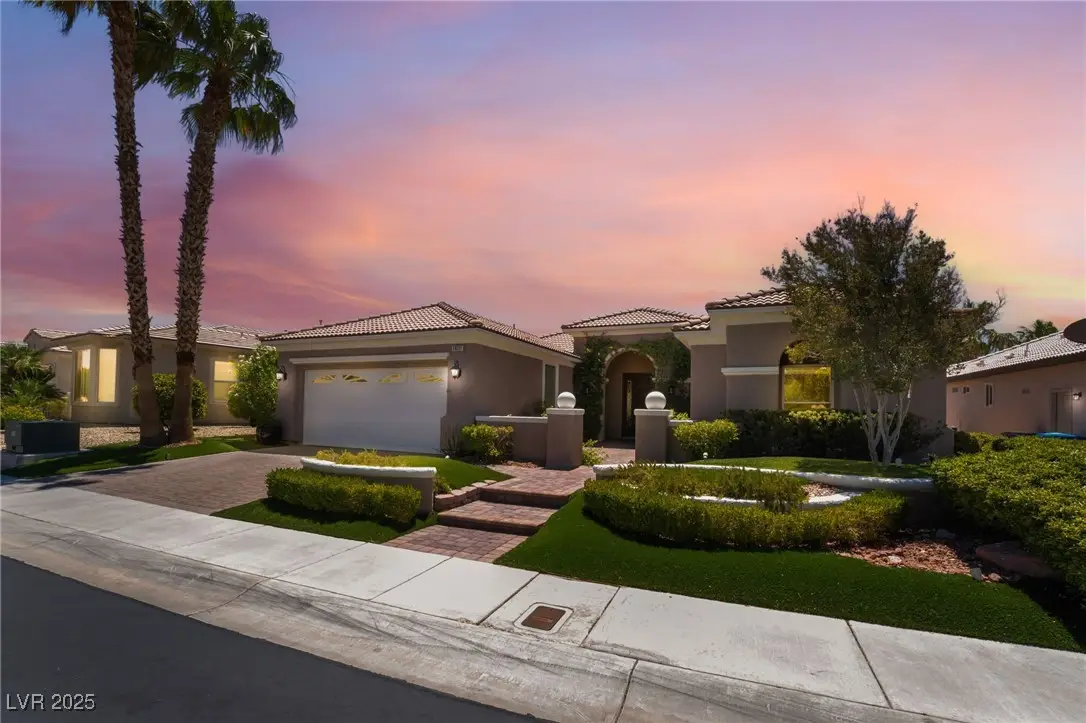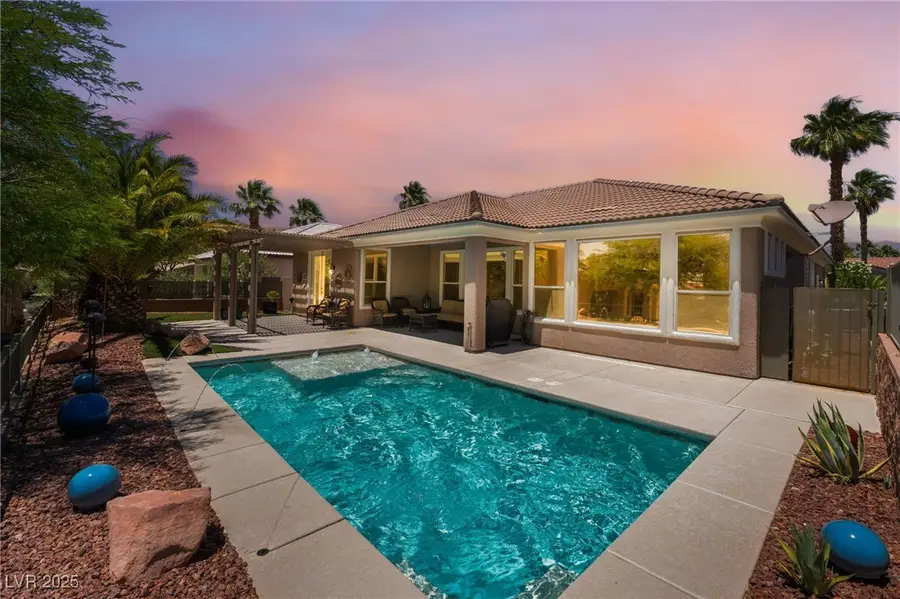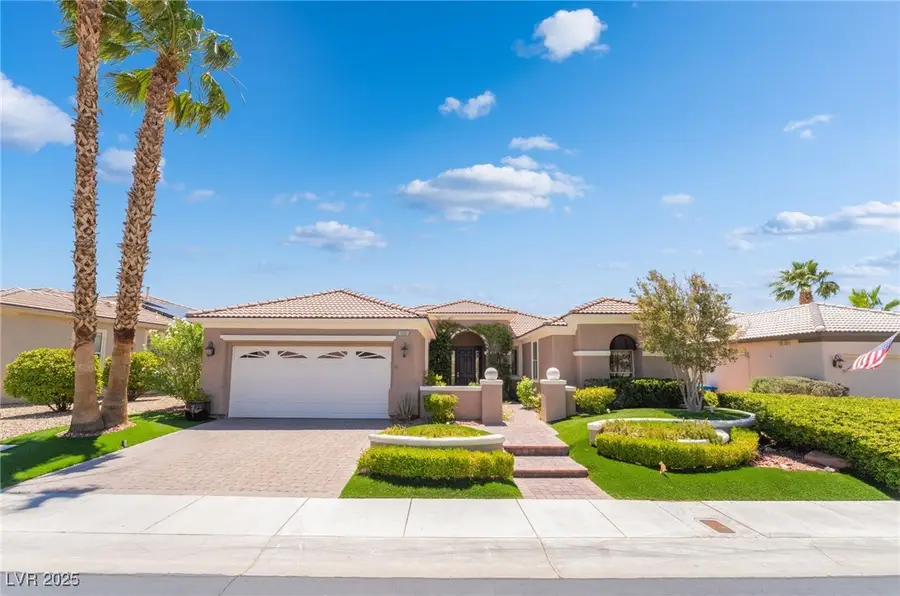10331 Rio De Thule Lane, Las Vegas, NV 89135
Local realty services provided by:Better Homes and Gardens Real Estate Universal



Listed by:sasha terry
Office:lpt realty, llc.
MLS#:2694352
Source:GLVAR
Price summary
- Price:$799,000
- Price per sq. ft.:$387.86
- Monthly HOA dues:$315
About this home
Stunning single story in the highly sought after guard gated, golf course, 55+ community Siena w/a sparkling pool. Meticulously landscaped, paver stone driveway, & private courtyard entrance. Open concept great room w/a wall of windows overlooking the lush backyard w/custom drapes & UV protected windows. LVP, hardwood & marble flooring throughout & coffered ceilings. 2 bed, den w/built in shelving & cozy electric fireplace, & office/craft room. Great room includes a custom entertainment center w/shelving. Kitchen features granite counters, custom cabinets w/lighting, Elkay composite sink w/delta faucet, island, & SS appliances. Primary suite includes custom closet w/built ins, free standing tub, walk-in shower, & wet bar. Pool w/water features, 2 cov'd patio areas, & mountain views. Built in storage & racks in garage. 2 brand new top of the line AC's. Siena includes a state of the art community center w/ pool, spa, fitness center, restaurant nestled in the heart of South Summerlin.
Contact an agent
Home facts
- Year built:2005
- Listing Id #:2694352
- Added:54 day(s) ago
- Updated:July 01, 2025 at 10:49 AM
Rooms and interior
- Bedrooms:2
- Total bathrooms:2
- Full bathrooms:1
- Living area:2,060 sq. ft.
Heating and cooling
- Cooling:Central Air, Electric
- Heating:Central, Gas
Structure and exterior
- Roof:Tile
- Year built:2005
- Building area:2,060 sq. ft.
- Lot area:0.16 Acres
Schools
- High school:Durango
- Middle school:Fertitta Frank & Victoria
- Elementary school:Abston, Sandra B,Abston, Sandra B
Utilities
- Water:Public
Finances and disclosures
- Price:$799,000
- Price per sq. ft.:$387.86
- Tax amount:$3,829
New listings near 10331 Rio De Thule Lane
- New
 $410,000Active4 beds 3 baths1,533 sq. ft.
$410,000Active4 beds 3 baths1,533 sq. ft.6584 Cotsfield Avenue, Las Vegas, NV 89139
MLS# 2707932Listed by: REDFIN - New
 $369,900Active1 beds 2 baths874 sq. ft.
$369,900Active1 beds 2 baths874 sq. ft.135 Harmon Avenue #920, Las Vegas, NV 89109
MLS# 2709866Listed by: THE BROKERAGE A RE FIRM - New
 $698,990Active4 beds 3 baths2,543 sq. ft.
$698,990Active4 beds 3 baths2,543 sq. ft.10526 Harvest Wind Drive, Las Vegas, NV 89135
MLS# 2710148Listed by: RAINTREE REAL ESTATE - New
 $539,000Active2 beds 2 baths1,804 sq. ft.
$539,000Active2 beds 2 baths1,804 sq. ft.10009 Netherton Drive, Las Vegas, NV 89134
MLS# 2710183Listed by: REALTY ONE GROUP, INC - New
 $620,000Active5 beds 2 baths2,559 sq. ft.
$620,000Active5 beds 2 baths2,559 sq. ft.7341 Royal Melbourne Drive, Las Vegas, NV 89131
MLS# 2710184Listed by: REALTY ONE GROUP, INC - New
 $359,900Active4 beds 2 baths1,160 sq. ft.
$359,900Active4 beds 2 baths1,160 sq. ft.4686 Gabriel Drive, Las Vegas, NV 89121
MLS# 2710209Listed by: REAL BROKER LLC - New
 $160,000Active1 beds 1 baths806 sq. ft.
$160,000Active1 beds 1 baths806 sq. ft.5795 Medallion Drive #202, Las Vegas, NV 89122
MLS# 2710217Listed by: PRESIDIO REAL ESTATE SERVICES - New
 $3,399,999Active5 beds 6 baths4,030 sq. ft.
$3,399,999Active5 beds 6 baths4,030 sq. ft.12006 Port Labelle Drive, Las Vegas, NV 89141
MLS# 2708510Listed by: SIMPLY VEGAS - New
 $2,330,000Active3 beds 3 baths2,826 sq. ft.
$2,330,000Active3 beds 3 baths2,826 sq. ft.508 Vista Sunset Avenue, Las Vegas, NV 89138
MLS# 2708550Listed by: LAS VEGAS SOTHEBY'S INT'L - New
 $445,000Active4 beds 3 baths1,726 sq. ft.
$445,000Active4 beds 3 baths1,726 sq. ft.6400 Deadwood Road, Las Vegas, NV 89108
MLS# 2708552Listed by: REDFIN

