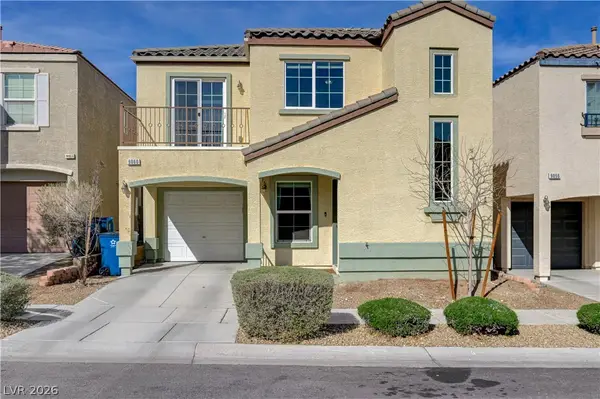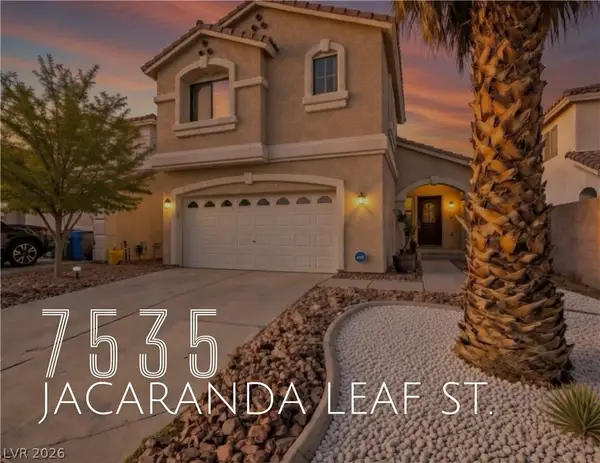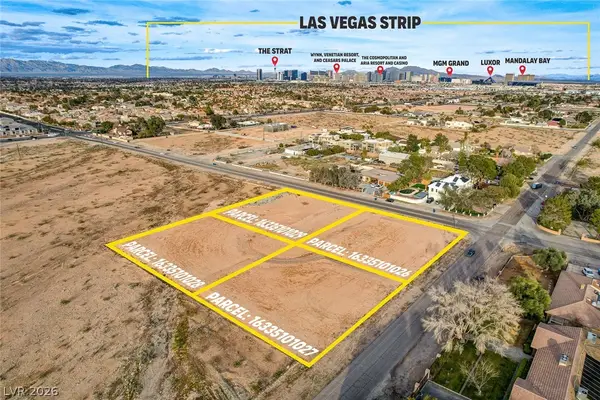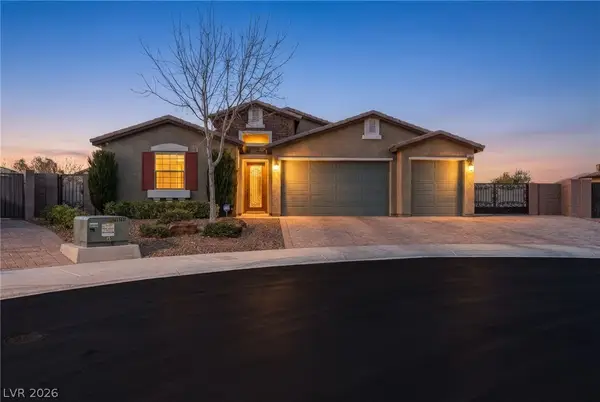10332 George Hart Court, Las Vegas, NV 89129
Local realty services provided by:Better Homes and Gardens Real Estate Universal
Listed by: kelly-anne bogle(702) 285-0484
Office: keller williams realty las veg
MLS#:2746232
Source:GLVAR
Price summary
- Price:$480,000
- Price per sq. ft.:$237.27
- Monthly HOA dues:$56
About this home
Light, Bright & Airy Stunning 4-bedroom home w/ 3-car garage (1 tandem) in the GATED
Shadow Hills Community ~ Elegant formal living area w/vaulted ceiling, abundant windows & an
instant "WOW" factor ~ Flow into the spacious family room w/fireplace, ceiling fan & serene backyard
views, perfect for entertaining ~ Generous sized kitchen w/ample cabinetry, counter space, sleek
quartz countertops w/appliances ~ Expansive master suite w/walk-in closet & spa-like bath featuring
double vanity, soaking tub & shower ~ Spacious secondary bedrooms fit all your needs ~ Ceiling fans
throughout ~ Gorgeous neutral porcelain tile floors downstairs ~ Large pool-sized backyard w/covered
patio ~ Mature landscaping ~ Home sits on a beautiful cul-de-sac surrounded by mountain views ~
Community offers pool, spa, sauna, clubhouse, basketball, gym & more! Majestic Park is steps away ~ Lone Mountain nearby
for scenic hikes! ~ NEWLY professionally painted exterior & NEW landscaping was just completed!
Contact an agent
Home facts
- Year built:2001
- Listing ID #:2746232
- Added:360 day(s) ago
- Updated:February 24, 2026 at 05:43 PM
Rooms and interior
- Bedrooms:4
- Total bathrooms:3
- Full bathrooms:2
- Half bathrooms:1
- Living area:2,023 sq. ft.
Heating and cooling
- Cooling:Central Air, Electric
- Heating:Central, Gas
Structure and exterior
- Roof:Slate
- Year built:2001
- Building area:2,023 sq. ft.
- Lot area:0.14 Acres
Schools
- High school:Centennial
- Middle school:Leavitt Justice Myron E
- Elementary school:Conners, Eileen,Conners, Eileen
Utilities
- Water:Public
Finances and disclosures
- Price:$480,000
- Price per sq. ft.:$237.27
- Tax amount:$2,603
New listings near 10332 George Hart Court
- Open Sat, 1 to 4pmNew
 $620,000Active5 beds 3 baths3,247 sq. ft.
$620,000Active5 beds 3 baths3,247 sq. ft.9844 Frosty Canyon Court, Las Vegas, NV 89183
MLS# 2755550Listed by: REALTY ONE GROUP, INC - New
 $335,000Active2 beds 3 baths1,318 sq. ft.
$335,000Active2 beds 3 baths1,318 sq. ft.9060 Alluring Avenue, Las Vegas, NV 89149
MLS# 2758555Listed by: REAL BROKER LLC - New
 $455,000Active3 beds 3 baths1,656 sq. ft.
$455,000Active3 beds 3 baths1,656 sq. ft.7535 Jacaranda Leaf Street, Las Vegas, NV 89139
MLS# 2758827Listed by: HUNTINGTON & ELLIS, A REAL EST - New
 $799,000Active4 beds 4 baths2,467 sq. ft.
$799,000Active4 beds 4 baths2,467 sq. ft.4618 Yellow Pine Avenue, Las Vegas, NV 89124
MLS# 2750963Listed by: REALTY ONE GROUP, INC - New
 $339,000Active2 beds 2 baths1,173 sq. ft.
$339,000Active2 beds 2 baths1,173 sq. ft.6328 Angelita View Avenue, Las Vegas, NV 89142
MLS# 2753165Listed by: BHHS NEVADA PROPERTIES - New
 $415,000Active3 beds 3 baths1,636 sq. ft.
$415,000Active3 beds 3 baths1,636 sq. ft.10608 Tuckermans Avenue, Las Vegas, NV 89129
MLS# 2757737Listed by: JOHN GRIFFITH REALTY - New
 $395,000Active0.49 Acres
$395,000Active0.49 AcresTorrey Pines Dr, Las Vegas, NV 89113
MLS# 2757821Listed by: THE ZHU REALTY GROUP, LLC - Open Sat, 11am to 3pmNew
 $949,000Active4 beds 3 baths2,446 sq. ft.
$949,000Active4 beds 3 baths2,446 sq. ft.7385 Quaking Aspen Street, Las Vegas, NV 89149
MLS# 2758697Listed by: THE AGENCY LAS VEGAS - New
 $280,000Active2 beds 3 baths1,154 sq. ft.
$280,000Active2 beds 3 baths1,154 sq. ft.4408 Shalimar Avenue, Las Vegas, NV 89115
MLS# 2758802Listed by: REALTY ONE GROUP, INC - New
 $460,000Active4 beds 12 baths1,974 sq. ft.
$460,000Active4 beds 12 baths1,974 sq. ft.1938 Casey Drive, Las Vegas, NV 89119
MLS# 2758859Listed by: REALTY ONE GROUP, INC

