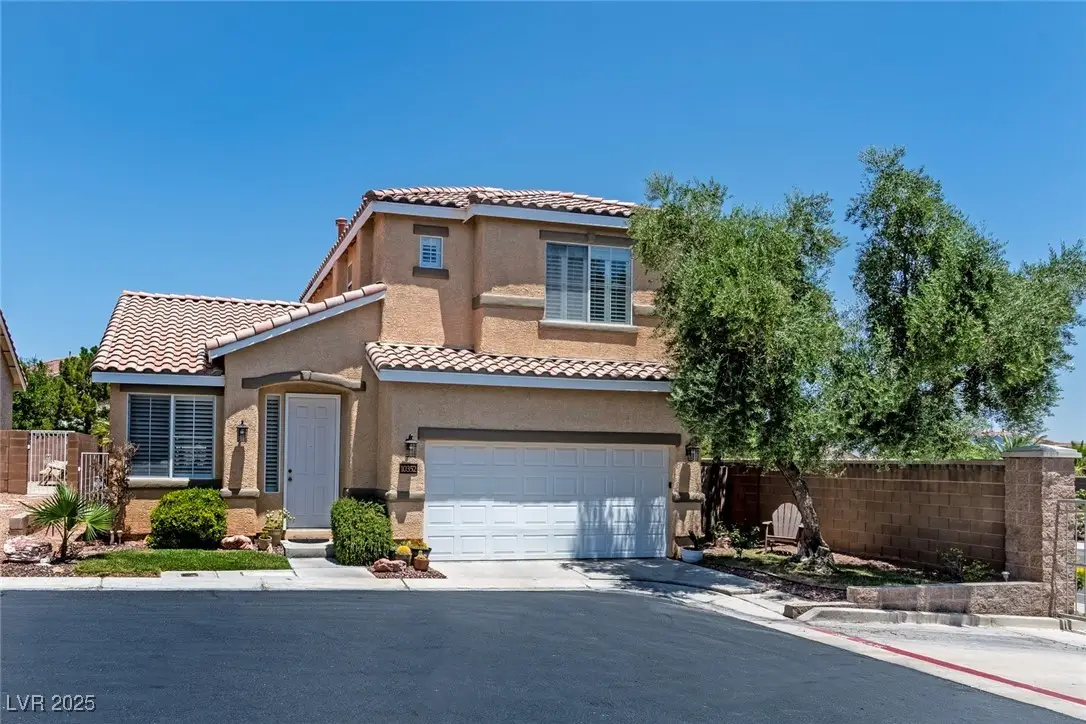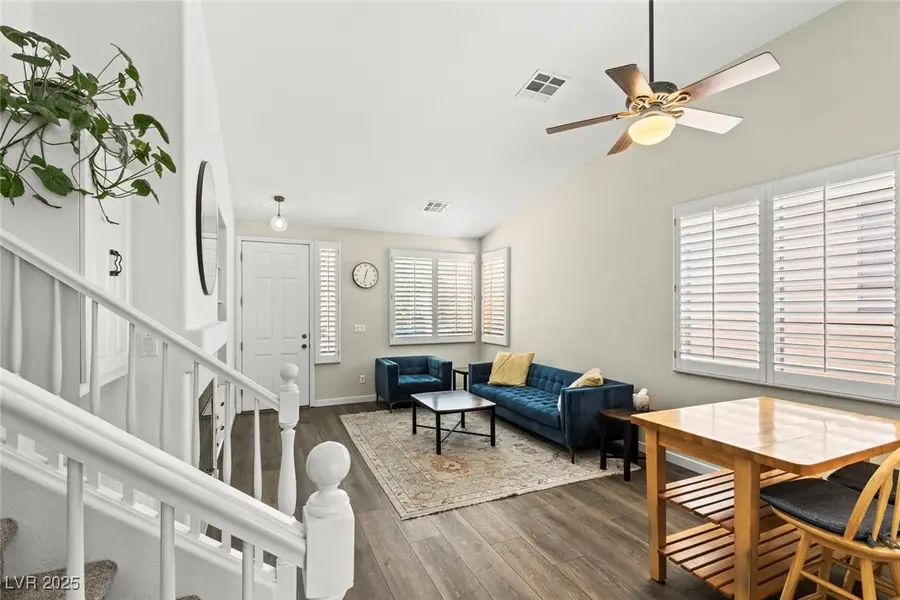10352 Natural Springs Avenue, Las Vegas, NV 89129
Local realty services provided by:Better Homes and Gardens Real Estate Universal



Listed by:joseph a. scott(702) 858-7943
Office:keller williams vip
MLS#:2693287
Source:GLVAR
Price summary
- Price:$394,995
- Price per sq. ft.:$263.51
- Monthly HOA dues:$60
About this home
Super clean NW home situated in a gated community within Shadow Hills Master Plan, close to local restaurants and shopping, and only a few exits from downtown Summerlin. Sitting at the end of a cul-de-sac, this unique home features dual primary bedroom suites, plantation shutters, and new flooring throughout. Downstairs features a primary bedroom suite, family room with vaulted ceilings and cozy fireplace, a dining area, a powder room, and a kitchen with new built-in microwave, solid surface countertops, plenty of cabinet space, and a sliding glass door with easy access to the backyard. Upstairs features a large loft with built-ins that can be used as a guest area, second family room, or huge office, and another primary bedroom suite with double walk-in closets. The backyard is very private and features a patio cover, a beautiful palm, several pots with plants, a jacuzzi-turned-garden, and picturesque mountain views.
Contact an agent
Home facts
- Year built:2000
- Listing Id #:2693287
- Added:56 day(s) ago
- Updated:August 08, 2025 at 03:00 PM
Rooms and interior
- Bedrooms:2
- Total bathrooms:3
- Full bathrooms:2
- Half bathrooms:1
- Living area:1,499 sq. ft.
Heating and cooling
- Cooling:Central Air, Electric
- Heating:Central, Gas
Structure and exterior
- Roof:Pitched, Tile
- Year built:2000
- Building area:1,499 sq. ft.
- Lot area:0.07 Acres
Schools
- High school:Centennial
- Middle school:Leavitt Justice Myron E
- Elementary school:Conners, Eileen,Conners, Eileen
Utilities
- Water:Public
Finances and disclosures
- Price:$394,995
- Price per sq. ft.:$263.51
- Tax amount:$1,435
New listings near 10352 Natural Springs Avenue
- New
 $410,000Active4 beds 3 baths1,533 sq. ft.
$410,000Active4 beds 3 baths1,533 sq. ft.6584 Cotsfield Avenue, Las Vegas, NV 89139
MLS# 2707932Listed by: REDFIN - New
 $369,900Active1 beds 2 baths874 sq. ft.
$369,900Active1 beds 2 baths874 sq. ft.135 Harmon Avenue #920, Las Vegas, NV 89109
MLS# 2709866Listed by: THE BROKERAGE A RE FIRM - New
 $698,990Active4 beds 3 baths2,543 sq. ft.
$698,990Active4 beds 3 baths2,543 sq. ft.10526 Harvest Wind Drive, Las Vegas, NV 89135
MLS# 2710148Listed by: RAINTREE REAL ESTATE - New
 $539,000Active2 beds 2 baths1,804 sq. ft.
$539,000Active2 beds 2 baths1,804 sq. ft.10009 Netherton Drive, Las Vegas, NV 89134
MLS# 2710183Listed by: REALTY ONE GROUP, INC - New
 $620,000Active5 beds 2 baths2,559 sq. ft.
$620,000Active5 beds 2 baths2,559 sq. ft.7341 Royal Melbourne Drive, Las Vegas, NV 89131
MLS# 2710184Listed by: REALTY ONE GROUP, INC - New
 $359,900Active4 beds 2 baths1,160 sq. ft.
$359,900Active4 beds 2 baths1,160 sq. ft.4686 Gabriel Drive, Las Vegas, NV 89121
MLS# 2710209Listed by: REAL BROKER LLC - New
 $3,399,999Active5 beds 6 baths4,030 sq. ft.
$3,399,999Active5 beds 6 baths4,030 sq. ft.12006 Port Labelle Drive, Las Vegas, NV 89141
MLS# 2708510Listed by: SIMPLY VEGAS - New
 $2,330,000Active3 beds 3 baths2,826 sq. ft.
$2,330,000Active3 beds 3 baths2,826 sq. ft.508 Vista Sunset Avenue, Las Vegas, NV 89138
MLS# 2708550Listed by: LAS VEGAS SOTHEBY'S INT'L - New
 $445,000Active4 beds 3 baths1,726 sq. ft.
$445,000Active4 beds 3 baths1,726 sq. ft.6400 Deadwood Road, Las Vegas, NV 89108
MLS# 2708552Listed by: REDFIN - New
 $552,000Active3 beds 3 baths1,911 sq. ft.
$552,000Active3 beds 3 baths1,911 sq. ft.7869 Barntucket Avenue, Las Vegas, NV 89147
MLS# 2709122Listed by: BHHS NEVADA PROPERTIES

