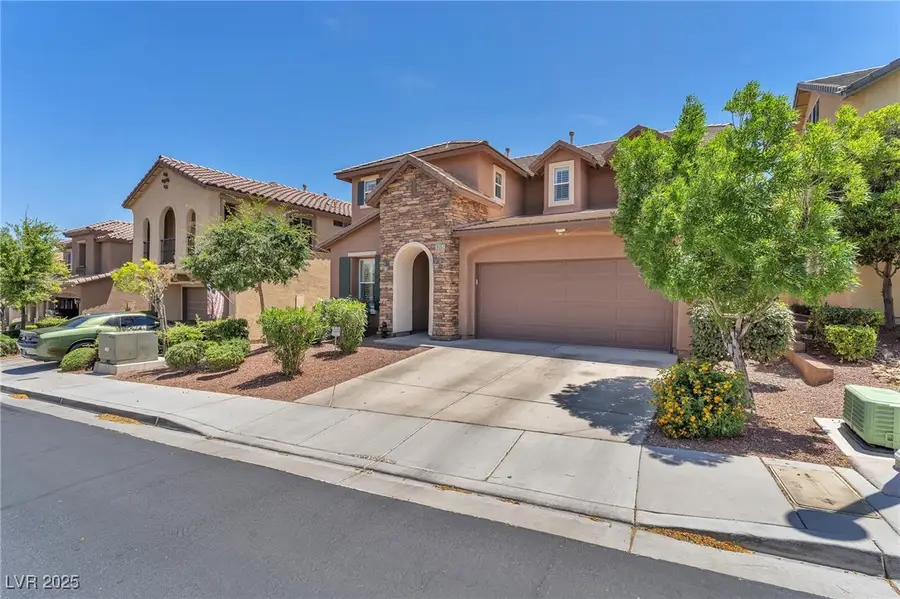10353 Settlers Run Avenue, Las Vegas, NV 89166
Local realty services provided by:Better Homes and Gardens Real Estate Universal



Listed by:ellen d. mcfadden702-444-7644
Office:gk properties
MLS#:2681760
Source:GLVAR
Price summary
- Price:$536,500
- Price per sq. ft.:$219.7
- Monthly HOA dues:$50
About this home
Beautiful home in Providence, with 5BR, 3 Baths, 1 BR & 1 Full Bath down, Laundry Up, 2 Car Garage, Ceiling Fans in all BR's, Double Sinks in Secondary Bath & Norman Split Shutters throughout whole house. Flooring includes Laminate, Tile & Carpet. APPLIANCE INCLUDED! KITCHEN: Large Island, Granite Countertops, Upgraded Maple 42" Upper Cabinets, SS Cab Pulls, Under Cab Lighting, Pantry, Tile Floors. PRIMARY SUITE: Coffered Ceilings, HUGE W/I Closet, Custom Travertine Shower, Separate Shower & Tub, Double Sinks & Separate Commode. EASILY MAINTAINED BACKYARD: LARGE Patio, Artificial Turf, Great for entertaining. Community has Walking Trails,3 Parks w/in walking distance, Playgrounds, Baseball & Soccer Fields, BB Court & Splash Pads. Close to 215 & 95, Shopping, Great Schools, Nellis and Creech AFB!
Contact an agent
Home facts
- Year built:2007
- Listing Id #:2681760
- Added:82 day(s) ago
- Updated:August 04, 2025 at 06:42 PM
Rooms and interior
- Bedrooms:5
- Total bathrooms:3
- Full bathrooms:3
- Living area:2,442 sq. ft.
Heating and cooling
- Cooling:Central Air, Electric
- Heating:Central, Gas
Structure and exterior
- Roof:Tile
- Year built:2007
- Building area:2,442 sq. ft.
- Lot area:0.11 Acres
Schools
- High school:Centennial
- Middle school:Escobedo Edmundo
- Elementary school:Bozarth, Henry & Evelyn,Bozarth, Henry & Evelyn
Utilities
- Water:Public
Finances and disclosures
- Price:$536,500
- Price per sq. ft.:$219.7
- Tax amount:$3,293
New listings near 10353 Settlers Run Avenue
- New
 $410,000Active4 beds 3 baths1,533 sq. ft.
$410,000Active4 beds 3 baths1,533 sq. ft.6584 Cotsfield Avenue, Las Vegas, NV 89139
MLS# 2707932Listed by: REDFIN - New
 $369,900Active1 beds 2 baths874 sq. ft.
$369,900Active1 beds 2 baths874 sq. ft.135 Harmon Avenue #920, Las Vegas, NV 89109
MLS# 2709866Listed by: THE BROKERAGE A RE FIRM - New
 $698,990Active4 beds 3 baths2,543 sq. ft.
$698,990Active4 beds 3 baths2,543 sq. ft.10526 Harvest Wind Drive, Las Vegas, NV 89135
MLS# 2710148Listed by: RAINTREE REAL ESTATE - New
 $539,000Active2 beds 2 baths1,804 sq. ft.
$539,000Active2 beds 2 baths1,804 sq. ft.10009 Netherton Drive, Las Vegas, NV 89134
MLS# 2710183Listed by: REALTY ONE GROUP, INC - New
 $620,000Active5 beds 2 baths2,559 sq. ft.
$620,000Active5 beds 2 baths2,559 sq. ft.7341 Royal Melbourne Drive, Las Vegas, NV 89131
MLS# 2710184Listed by: REALTY ONE GROUP, INC - New
 $359,900Active4 beds 2 baths1,160 sq. ft.
$359,900Active4 beds 2 baths1,160 sq. ft.4686 Gabriel Drive, Las Vegas, NV 89121
MLS# 2710209Listed by: REAL BROKER LLC - New
 $160,000Active1 beds 1 baths806 sq. ft.
$160,000Active1 beds 1 baths806 sq. ft.5795 Medallion Drive #202, Las Vegas, NV 89122
MLS# 2710217Listed by: PRESIDIO REAL ESTATE SERVICES - New
 $3,399,999Active5 beds 6 baths4,030 sq. ft.
$3,399,999Active5 beds 6 baths4,030 sq. ft.12006 Port Labelle Drive, Las Vegas, NV 89141
MLS# 2708510Listed by: SIMPLY VEGAS - New
 $2,330,000Active3 beds 3 baths2,826 sq. ft.
$2,330,000Active3 beds 3 baths2,826 sq. ft.508 Vista Sunset Avenue, Las Vegas, NV 89138
MLS# 2708550Listed by: LAS VEGAS SOTHEBY'S INT'L - New
 $445,000Active4 beds 3 baths1,726 sq. ft.
$445,000Active4 beds 3 baths1,726 sq. ft.6400 Deadwood Road, Las Vegas, NV 89108
MLS# 2708552Listed by: REDFIN

