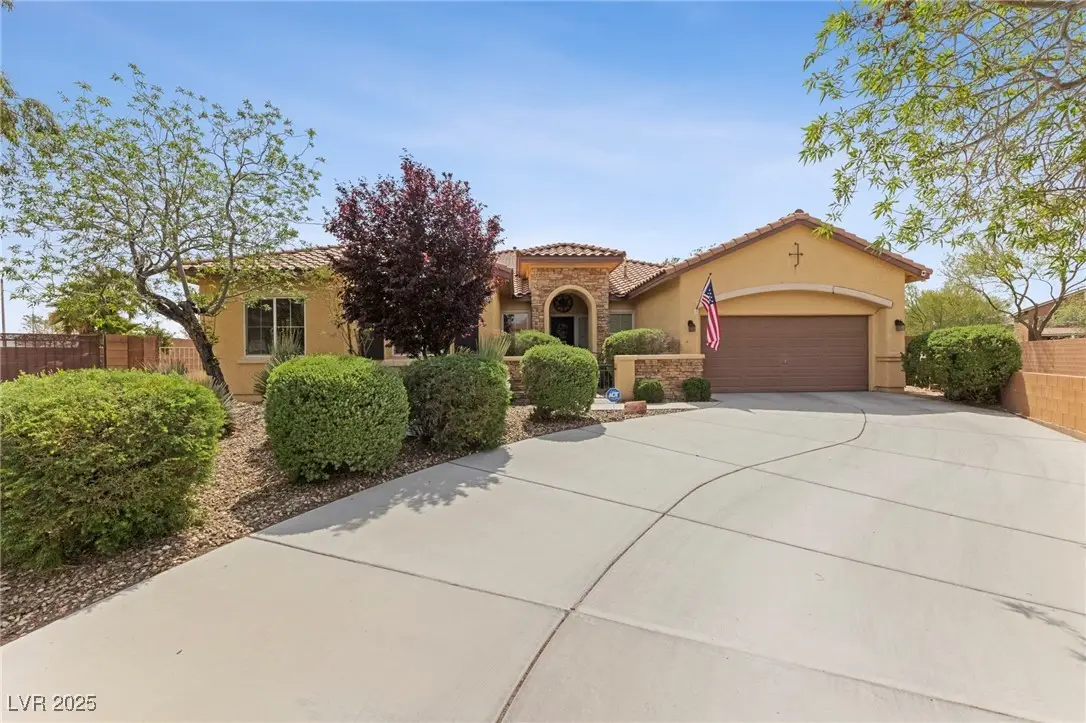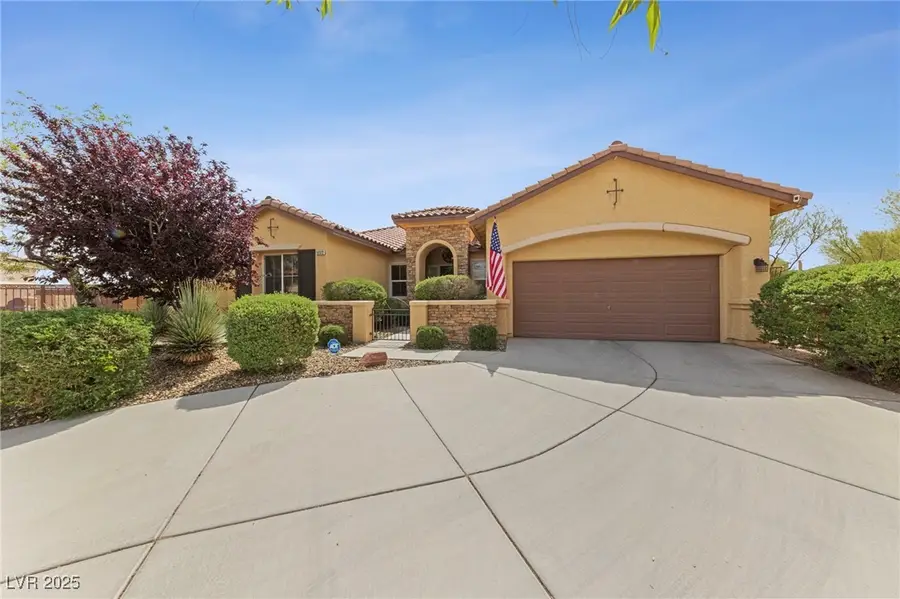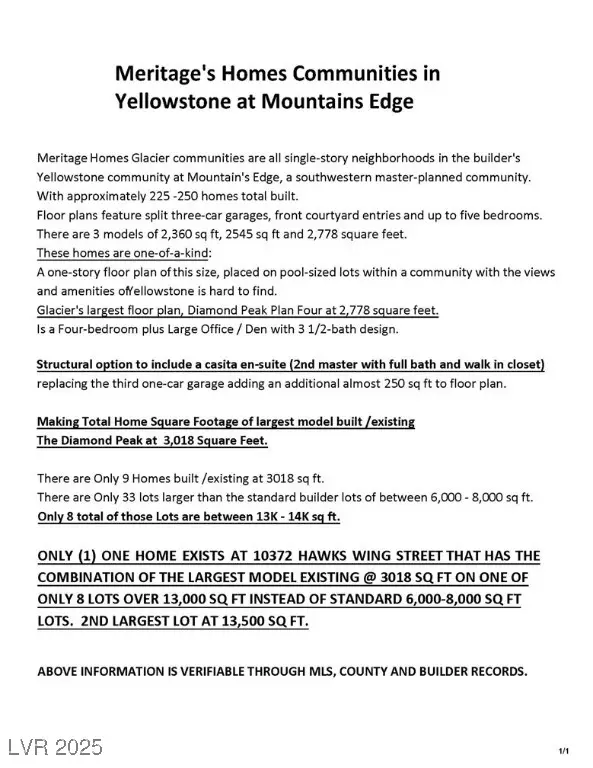10372 Hawks Wing Street, Las Vegas, NV 89178
Local realty services provided by:Better Homes and Gardens Real Estate Universal



Listed by:david e. wyner
Office:lpt realty, llc.
MLS#:2647705
Source:GLVAR
Price summary
- Price:$840,000
- Price per sq. ft.:$278.33
- Monthly HOA dues:$45
About this home
OPPORTUNITY BELOW APPRAISALS of MID 850's, MOTIVATED SELLER, FACT CHECKED: ONLY EXISTING OF 100’s BUILT COMBINING 1 of 9 existing largest models 3018 sqft on One of only 8 lots existing almost 14,000 sqft. Only 3018 home listed in years. MOVE IN TO YOUR PROFESSIONALLY UPGRADED HOME-RIDICULOUSLY LOW ELECTRIC-LARGEST SOLAR SYSTEM in Area(OWNED 14KW 50 Panels).
4 Bedrooms(2 Master’s both En-suite),Walk In Closets, Office-French Doors,Gourmet Kitchen,Center Island, MATCHING WHOLE HOME UPGRADED:Granite Counters, Porcelain-Stone Floors,Plush Carpets,Cabinetry w/Roll Outs,Upgraded Appliances,12' ceilings, Formal Living, Dining & Family Rooms,Gas Fireplace,Surround Sound, Matching Fans All Rooms,E-Efficient Thermal Windows & Doors, Sunscreens and Plantation Shutters,Tank-Less Water Heater, Kinetico Water System, Upgraded Oversized RO system,New Quiet Garage,Backyard Oasis: Outdoor Kitchen,Overhang Extensions,Belgrade Pavers,70" fire pit,4 tier Waterfall w/Pond,Organic Fruit Trees & Gardens
Contact an agent
Home facts
- Year built:2007
- Listing Id #:2647705
- Added:208 day(s) ago
- Updated:July 01, 2025 at 10:49 AM
Rooms and interior
- Bedrooms:4
- Total bathrooms:4
- Full bathrooms:3
- Half bathrooms:1
- Living area:3,018 sq. ft.
Heating and cooling
- Cooling:Central Air, Electric
- Heating:Central, Gas, Multiple Heating Units, Solar
Structure and exterior
- Roof:Tile
- Year built:2007
- Building area:3,018 sq. ft.
- Lot area:0.31 Acres
Schools
- High school:Sierra Vista High
- Middle school:Gunderson, Barry & June
- Elementary school:Thompson, Tyrone,Thompson, Tyrone
Utilities
- Water:Public
Finances and disclosures
- Price:$840,000
- Price per sq. ft.:$278.33
- Tax amount:$3,438
New listings near 10372 Hawks Wing Street
- New
 $410,000Active4 beds 3 baths1,533 sq. ft.
$410,000Active4 beds 3 baths1,533 sq. ft.6584 Cotsfield Avenue, Las Vegas, NV 89139
MLS# 2707932Listed by: REDFIN - New
 $369,900Active1 beds 2 baths874 sq. ft.
$369,900Active1 beds 2 baths874 sq. ft.135 Harmon Avenue #920, Las Vegas, NV 89109
MLS# 2709866Listed by: THE BROKERAGE A RE FIRM - New
 $698,990Active4 beds 3 baths2,543 sq. ft.
$698,990Active4 beds 3 baths2,543 sq. ft.10526 Harvest Wind Drive, Las Vegas, NV 89135
MLS# 2710148Listed by: RAINTREE REAL ESTATE - New
 $539,000Active2 beds 2 baths1,804 sq. ft.
$539,000Active2 beds 2 baths1,804 sq. ft.10009 Netherton Drive, Las Vegas, NV 89134
MLS# 2710183Listed by: REALTY ONE GROUP, INC - New
 $620,000Active5 beds 2 baths2,559 sq. ft.
$620,000Active5 beds 2 baths2,559 sq. ft.7341 Royal Melbourne Drive, Las Vegas, NV 89131
MLS# 2710184Listed by: REALTY ONE GROUP, INC - New
 $359,900Active4 beds 2 baths1,160 sq. ft.
$359,900Active4 beds 2 baths1,160 sq. ft.4686 Gabriel Drive, Las Vegas, NV 89121
MLS# 2710209Listed by: REAL BROKER LLC - New
 $160,000Active1 beds 1 baths806 sq. ft.
$160,000Active1 beds 1 baths806 sq. ft.5795 Medallion Drive #202, Las Vegas, NV 89122
MLS# 2710217Listed by: PRESIDIO REAL ESTATE SERVICES - New
 $3,399,999Active5 beds 6 baths4,030 sq. ft.
$3,399,999Active5 beds 6 baths4,030 sq. ft.12006 Port Labelle Drive, Las Vegas, NV 89141
MLS# 2708510Listed by: SIMPLY VEGAS - New
 $2,330,000Active3 beds 3 baths2,826 sq. ft.
$2,330,000Active3 beds 3 baths2,826 sq. ft.508 Vista Sunset Avenue, Las Vegas, NV 89138
MLS# 2708550Listed by: LAS VEGAS SOTHEBY'S INT'L - New
 $445,000Active4 beds 3 baths1,726 sq. ft.
$445,000Active4 beds 3 baths1,726 sq. ft.6400 Deadwood Road, Las Vegas, NV 89108
MLS# 2708552Listed by: REDFIN

