10413 Burensburg Avenue, Las Vegas, NV 89135
Local realty services provided by:Better Homes and Gardens Real Estate Universal
Listed by: diane m. varney(702) 401-0307
Office: coldwell banker premier
MLS#:2734265
Source:GLVAR
Price summary
- Price:$998,888
- Price per sq. ft.:$394.51
- Monthly HOA dues:$67
About this home
**WOW! PRICE REDUCTION UNDER 1 MILLION!** STUNNING ARROYO BACKDROP BACKYARD PARADISE** 30 Foot drop behind backyard to walking trail. Luxury meets tranquility in this one-story-home with over 200K in designer upgrades. Experience an oasis-style backyard featuring a Pebble Tec heated pool, spa, covered patio, & primary suite access to outdoor bliss. Additional U shaped center courtyard with cascading fountain, that lives like indoor dining & gathering room, surrounded by floor-to-ceiling glass walls & natural light. The gourmet kitchen statement is a 8x6 marble island & overhead pendant lights which opens to a great room fireplace/veneer entertainment wall & built-in surround sound. The expansive primary suite with spa-like bath retreat completes the serene residential flow, & the 3rd garage bay is transformed into a stylish personal gym. This residence is the epitome of modern luxury & indoor/outdoor living—a rare blend of elegance & comfort.
Contact an agent
Home facts
- Year built:2002
- Listing ID #:2734265
- Added:91 day(s) ago
- Updated:February 10, 2026 at 08:53 AM
Rooms and interior
- Bedrooms:3
- Total bathrooms:3
- Full bathrooms:2
- Half bathrooms:1
- Living area:2,532 sq. ft.
Heating and cooling
- Cooling:Central Air, Electric
- Heating:Central, Gas
Structure and exterior
- Roof:Tile
- Year built:2002
- Building area:2,532 sq. ft.
- Lot area:0.18 Acres
Schools
- High school:Palo Verde
- Middle school:Rogich Sig
- Elementary school:Ober, D'Vorre & Hal,Ober, D'Vorre & Hal
Utilities
- Water:Public
Finances and disclosures
- Price:$998,888
- Price per sq. ft.:$394.51
- Tax amount:$4,269
New listings near 10413 Burensburg Avenue
- New
 $465,000Active3 beds 3 baths1,672 sq. ft.
$465,000Active3 beds 3 baths1,672 sq. ft.6057 Charity Street, Las Vegas, NV 89148
MLS# 2755266Listed by: REALTY ONE GROUP, INC - New
 $540,000Active5 beds 3 baths2,982 sq. ft.
$540,000Active5 beds 3 baths2,982 sq. ft.1485 Falling Snow Avenue, Las Vegas, NV 89183
MLS# 2756307Listed by: REAL BROKER LLC - New
 $534,900Active3 beds 3 baths2,122 sq. ft.
$534,900Active3 beds 3 baths2,122 sq. ft.7731 Sugarloaf Peak Street, Las Vegas, NV 89166
MLS# 2755461Listed by: SIGNATURE REAL ESTATE GROUP - New
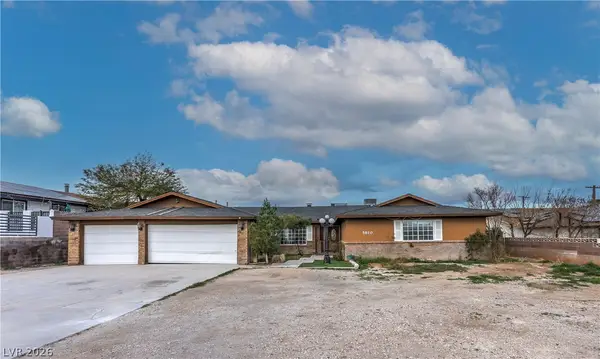 $800,000Active4 beds 3 baths2,568 sq. ft.
$800,000Active4 beds 3 baths2,568 sq. ft.5610 Eldora Avenue, Las Vegas, NV 89146
MLS# 2755621Listed by: REALTY ONE GROUP, INC - New
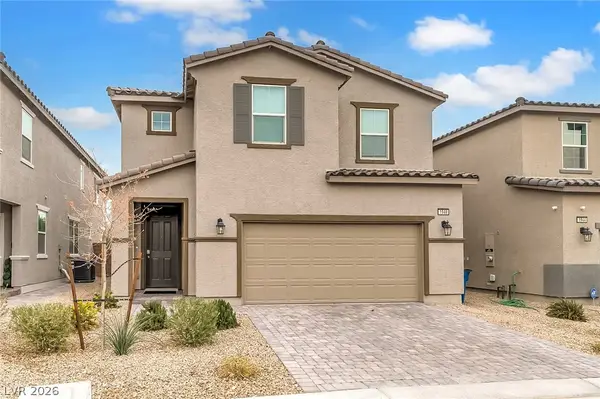 $485,000Active3 beds 3 baths2,042 sq. ft.
$485,000Active3 beds 3 baths2,042 sq. ft.1948 Nitida Street, Las Vegas, NV 89106
MLS# 2756046Listed by: AGENTS OF LAS VEGAS - New
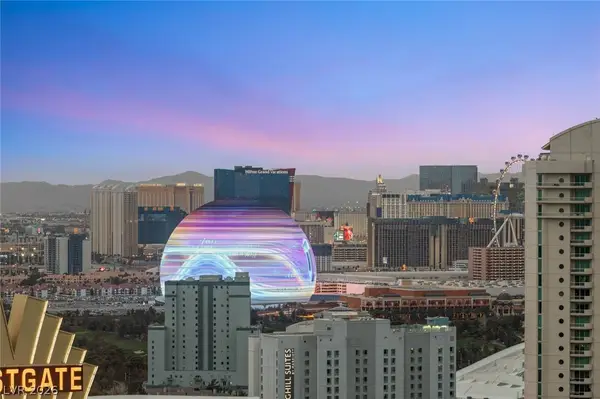 $995,000Active2 beds 2 baths1,399 sq. ft.
$995,000Active2 beds 2 baths1,399 sq. ft.322 Karen Avenue #3801, Las Vegas, NV 89109
MLS# 2756313Listed by: IS LUXURY - New
 $279,999Active2 beds 2 baths1,116 sq. ft.
$279,999Active2 beds 2 baths1,116 sq. ft.7660 W Eldorado Lane #136, Las Vegas, NV 89113
MLS# 2755928Listed by: SIGNATURE REAL ESTATE GROUP - New
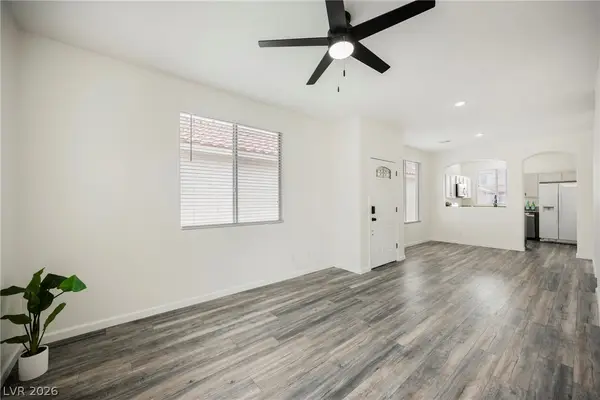 $399,900Active2 beds 2 baths986 sq. ft.
$399,900Active2 beds 2 baths986 sq. ft.1080 Sweeping Ivy Court, Las Vegas, NV 89183
MLS# 2756255Listed by: ERA BROKERS CONSOLIDATED - New
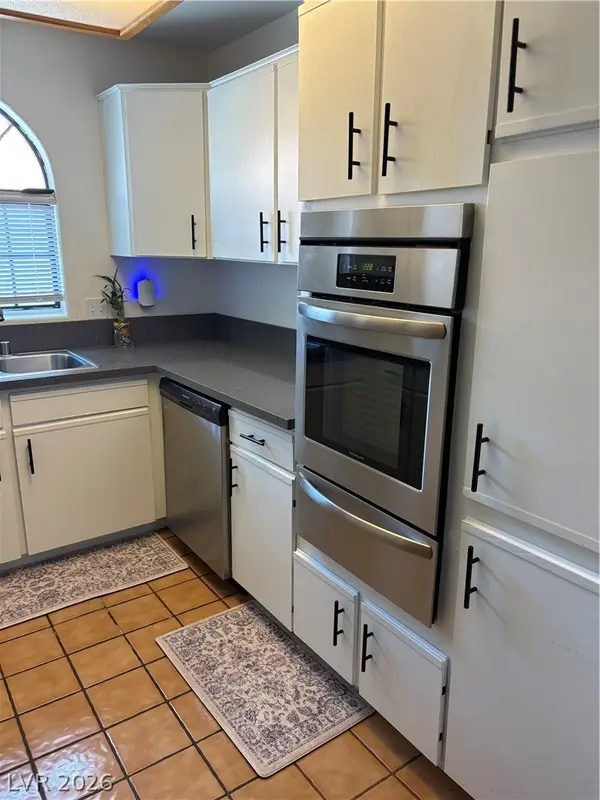 $225,000Active2 beds 2 baths1,056 sq. ft.
$225,000Active2 beds 2 baths1,056 sq. ft.1403 Santa Margarita Street #G, Las Vegas, NV 89146
MLS# 2755098Listed by: REAL BROKER LLC - Open Sat, 11am to 2pmNew
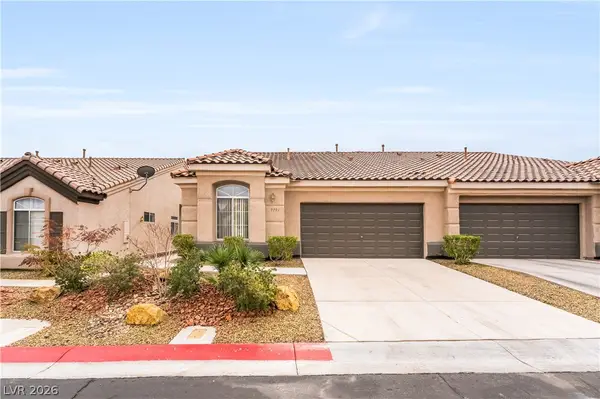 $435,000Active3 beds 2 baths1,424 sq. ft.
$435,000Active3 beds 2 baths1,424 sq. ft.9791 Hickory Crest Court, Las Vegas, NV 89147
MLS# 2755105Listed by: GALINDO GROUP REAL ESTATE

